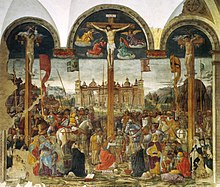Santa Maria delle Grazie (Milan)
| Church and Dominican monastery of Santa Maria delle Grazie in Milan with the “Last Supper” by Leonardo da Vinci | |
|---|---|
|
UNESCO world heritage |
|
|
|
|
| General view of the church |
|
| National territory: |
|
| Type: | Culture |
| Criteria : | (i) (ii) |
| Surface: | 1.5 ha |
| Reference No .: | 93 |
| UNESCO region : | Europe and North America |
| History of enrollment | |
| Enrollment: | 1980 ( session 4 ) |
Santa Maria delle Grazie is a Dominican church in Milan . Since 1980 on the list of World Heritage of UNESCO standing church is particularly famous for having them Leonardo da Vinci in the years 1494-1498 created Secco painting The Last Supper houses, located on the north wall of the refectory is (dining room).
history
Before the church was built, there was a small chapel on the site. The Duke of Milan, Francesco I. Sforza , commissioned Guiniforte Solari to build a Dominican monastery and an accompanying church. The monastery was built in 1469 and the church was completed in 1490. Ludovico Sforza (" il moro ", regent since 1476, crowned duke from 1494) decided to use the church as a burial place for the Sforzas, and had the recently completed choir with crossing torn down to replace it with a more monumental central building in the Renaissance style to replace. The foundation stone was laid for this in 1492. Donato Bramante , to whom the entire eastern part is often attributed across the board, is likely to have been responsible for at least the basic plans and for a certain amount of oversight until he left for Rome in 1499, even if detailed sources are missing and, more recently, a participation by Giovanni Antonio Amadeo , son-in-law des Solari, at which execution was probably made. This is especially true for the small-scale terracotta jewelry in the Lombard taste on the exterior. The completion and decoration dragged on until the second decade of the 16th century even after the fall of Ludovico Moro. However, the central building was not completed and the Gothic nave Solaris was left in place. The first funeral in the choir took place for Ludovico's wife Beatrice d'Este .
Napoleon's occupation troops temporarily used the refectory as a horse stable. In 1943, Leonardo's painting on the north wall of the refectory barely survived an air raid, which only brought the south wall of the hall to collapse and spared the north wall.
Building design
Gothic construction phase
The two construction phases, which are so close together, can be clearly distinguished from the outside as well as from the inside. The nave, which is broadly laid out in the Lombard brick Gothic style, is a stepped hall with a clear elevation of the central nave on the inside, which results in only a minimal roof step on the outside and is completely hidden on the facade by a uniform gable across the width of all three aisles. The painting from 1482–1485 has largely been preserved in its original form, as it was only exposed again in the 1930s.
Construction phase under Bramante
Bramante's cube room, positioned in place of the crossing, has the width of all three Gothic nave naves and is surrounded by two lateral conches and the choir. Above it rises the dome resting on a (16-sided) tambour , "formally an increase in Brunelleschi's idea of space for the old sacristy at S. Lorenzo in Florence into a monumental". On the outside, this presents itself as a flat-conical rotunda, which is surrounded by small-scale window and arcade structures with ample use of red-fired terracotta elements.
Personalities buried in church and convent
- Peter Ugelheimer (approx. 1445/1450-before January 10, 1488), Frankfurt merchant and Renaissance patron who emigrated to Venice. The grave has not been preserved.
- Beatrice d'Este (June 29, 1475 - January 2, 1497), Duchess of Milan. The grave monument has been in the Certosa di Pavia since 1564 .
organ
The organ was built in 1965 by the organ builder Balbiani Vegezzi Bossi (Milan). The instrument has 41 stops on three manuals and a pedal . The actions are electric.
|
|
|
|
|||||||||||||||||||||||||||||||||||||||||||||||||||||||||||||||||||||||||||||||||||||||||||||||||||||||||||||||||||||||||||||||||||||||||||||||
- Coupling: I / II, III / I, III / II, I / P, II / P, III / P, numerous sub and super octave couplings.
Literary setting
In his novel Der Judas des Leonardo ( posthumously , 1959), Leo Perutz describes in a fictional story Leonardo da Vinci's search for a model for the head of Judas to complete the mural.
literature
- Heinz Schomann: Lombardy . Stuttgart: Reclam, 1981, pp. 312-320.
Web links
- Santa Maria delle Grazie website (Italian)
Individual evidence
- ↑ Heinz Schomann , Lombardy, p. 313.
- ↑ P.Marani, R.Cecchi, G.Mulazzani: Il Cenacolo , Milan 1999, pp 77-79.
- ^ Hans Weigert: Architecture of the Renaissance in Europe , Frankfurt 1966, p. 14
- ↑ Schomann, p. 313.
- ↑ Schomann, Lombardei, p. 316
- ↑ More information about the organ in Milan - Basilica of S. Maria delle Grazie ( memento of September 24, 2010 in the Internet Archive ) on the website of Fabbrica Artigiana Organi da Chiesa di Sergio Castegnaro . (Archive version)
Coordinates: 45 ° 27 ′ 57.3 " N , 9 ° 10 ′ 16.1" E






