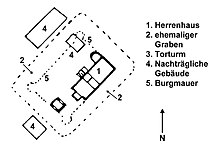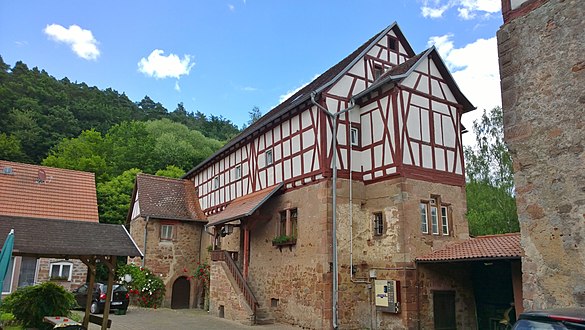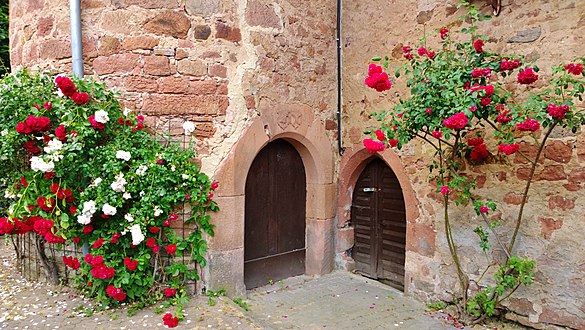Schloss-Naus moated castle
| Schloss-Naus moated castle | ||
|---|---|---|
|
Moated castle in Schloß-Nauses |
||
| Creation time : | around 1357 | |
| Castle type : | Niederungsburg | |
| Conservation status: | Main house, gate tower | |
| Standing position : | Nobles | |
| Construction: | Quarry stone, half-timbered | |
| Place: | Otzberg | |
| Geographical location | 49 ° 48 '13 " N , 8 ° 57' 21" E | |
| Height: | 170 m above sea level NHN | |
|
|
||
The moated castle Schloß-Nauses is located in the municipality of Otzberg in the southern Hessian district of Darmstadt-Dieburg in a valley at about 170 m above sea level southeast of the Otzberg . Near the Wasserburg are the village lock-Nauses and upper Nauses .
history

In 766 the area around the Otzberg, which also includes Naus, came from a gift from King Pippin to the Fulda Abbey .
In the 14th century, knight Kilian owned the village of Ober-Nauses as well as goods in Nieder-Nauses as a Fulan fief and had built a castle or taken over an older complex to protect the property. The castle was directed as a dam against the Mümlingtal . In 1357 Diether Gans von Otzberg acquired the property. After the end of the feudal sovereignty of the Count Palatine, Philipp Gans II of Otzberg received Sloßlin Nuwses from Count Palatine Friedrich I as a fief in 1471 . This is the first documentary mention of Schloß-Nauses. He renewed the complex and had the buildings that still exist today erected towards the end of the 15th century.
After the goose of Otzberg died out in 1698, the castle came to the barons of Sickingen , who left it to the princes of Löwenstein-Wertheim-Rosenberg in 1792 . In 1806 it fell to Hessen-Darmstadt through the Reichsdeputationshauptschluss .
Today Schloß-Naus is privately owned. The owners ran an inn there, but as of November 2018 it had been closed for a long time.
Building description
Originally, Nauses Castle was laid out as a moated castle , which was fed by the stream flowing right next to it in the valley floor. The roughly trapezoidal complex with sides of 26 m × 32 m was surrounded by a circular wall , almost 5 meters high and 0.85 m thick and a moat , but nothing can be seen of the weir systems, ditches and farm buildings (only the Approach of the curtain wall at the gate tower). The main house (mansion) and the gate tower are still preserved. The existing outbuildings were built in the 19th and 20th centuries. However, the remains are a good example of a late medieval lower nobility seat.
Mansion
The narrow, rectangular main house (mansion) was built in the 15th century and rises on a very high, solidly bricked-up base and ground floor, while the upper floor is made of half-timbered buildings (around 1500).
A bay window is built in front of the south gable side of the manor house, on the ground floor of which an original three-part window from the Wilhelminian era has been preserved.
In 1583 a semicircular stair tower was added to the manor house. Above its entrance, which was designed as a round arch, is the coat of arms of the goose von Otzberg and the rogue von Bergen with the year.
The former high gable roof was flattened around 1900.
- The mansion
Gate tower
The now free-standing gate tower made of quarry stone storeys, with a half-timbered extension around 1500 and a gable around 1600, used to be the entrance to the enclosed castle courtyard and is around 10 meters high. On its entrance side you can see a double coat of arms, next to a fool's mask only the right coat of arms of the goose from Otzberg is preserved. It is probably the alliance coat of arms of Dieter II. Gans von Otzberg , who bears the noble name of the family for the first time, and his wife Magdalena von Helmstadt , who are probably also responsible for the expansion of the residential building and the gate tower. The late Gothic gate tower with its hunched corner blocks conveys something of the defensive character of the former small moated castle.
- Tower and coat of arms
At the, is located on the other side of the courtyard barn, a coat of arms is those above the small entrance of Bettendorff without decorative mounted.
literature
- Thomas Biller: Castles and palaces in the Odenwald. A guide to history and architecture. Schnell and Steiner, Regensburg 2005, ISBN 3-7954-1711-2 , pp. 187f.
- Siegfried RCT Enders: Cultural Monuments in Hesse. Darmstadt-Dieburg district. Published by the State Office for Monument Preservation Hessen , Vieweg, Braunschweig / Wiesbaden 1988, ISBN 3-528-06235-5 , p. 439f. ( Monument topography Federal Republic of Germany ).
- Rudolf Knappe: Medieval castles in Hessen. 800 castles, castle ruins and fortifications. 3. Edition. Wartberg-Verlag, Gudensberg-Gleichen 2000, ISBN 3-86134-228-6 , p. 539f.
- Rolf Müller (Ed.): Palaces, castles, old walls. Published by the Hessendienst der Staatskanzlei, Wiesbaden 1990, ISBN 3-89214-017-0 , pp. 289f.
Individual evidence
- ↑ cf. Literature: Thomas Biller: Burgen und Schlösser im Odenwald, S. 187
Web links
- DFG project Renaissance castles in Hesse
- Nauses Castle, Darmstadt-Dieburg district. Historical local dictionary for Hessen. (As of May 15, 2014). In: Landesgeschichtliches Informationssystem Hessen (LAGIS).
- View of Naus Castle, around 1815. Historical views of the town, plans and floor plans. In: Landesgeschichtliches Informationssystem Hessen (LAGIS).












