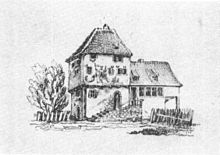Templar House (Amorbach)
The Templerhaus in Amorbach is a medieval building in the type of a permanent house in the Miltenberg district in Lower Franconia .
history
The first known owner of the building was the noble family Rüdt von Collenberg . She used the building until Bödigheim Castle was built (approx. 1286–1296). The Templar House was then sold. A renovation took place in 1291, during which the stone substructure was partially removed and the two upper storeys dendrochronologically dated to this year were added. The Templerhaus is the oldest preserved half-timbered house in Bavaria.
In the following period, the property, then known as Rüdenhof , was in the hands of noble owners until it came into civil ownership in the 15th century. The name suggests that the building was built by the Knights Templar , like the other "Templar houses" in the Odenwald, a legend from the 18th century. In 1981 the city of Amorbach acquired the Templar House and had it professionally renovated, which enabled the Bavarian State Office for Monument Preservation to carry out structural studies .
The roof structure of the Templar House was used in 2000/2001 for the reconstruction of the Bach knights castle Kanzach . The Eschelbronn moated castle served as a prototype in its construction phase around 1270, for which there are no findings in the roof area. The Templar House, which was heavily rebuilt only a little later, is likely to follow the same model that was widespread throughout southwest Germany in the 13th century.
building
The Templar House is a tower-like building on a slightly inclined stone substructure (7.60 × 6.80 m). This presumably represents the oldest part of the building and consists of layered masonry with carefully hewn corner blocks. The only opening is a narrow slit of light. Above is a two-storey, high-quality half-timbered tower.
The extension of the associated courtyard and the question of fortifying the complex is largely unclear. Apparently it was not, like other buildings of this type, surrounded by a pond or lake (pond house) .
interpretation
The Templar House in Amorbach is one of the best known among numerous very similar buildings of this type. The houses represent a typical form of a small, castle-like aristocratic residence, which is particularly widespread in southern Germany (Weiherhaus) . There are very similar complexes with the Topplerschlösschen near Rothenburg ob der Tauber , regionally in the Odenwald with the Erbacher Templerhaus , the Mühlhäuser Schlößchen and the Götzenturm von Hettigenbeuern .
The regionally frequent name Templerhaus also exists in Erbach, and former Templar houses existed with the Tempelhaus Neckarelz as well as in Uissigheim and Kleinwallstadt . This relatively widespread use contradicts the fact that the Knights Templar was hardly represented in Germany. Most of the designations only emerged in modern times; the Amorbach Templar House goes back to a description by Amorbach from 1856.
literature
- Thomas Platz: post structures, residential towers and half-timbered houses. Living and building in the city. In: C. Sebastian Sommer (Ed.): Archeology in Bavaria, window to the past. Pustet, Regensburg 2006, ISBN 3-7917-2002-3 , pp. 276-278.
- Thomas Steinmetz: Late medieval residential towers in the Odenwald area . In: The Odenwald . Zeitschrift des Breuberg-Bund , vol. 41, 1994, issue 3, pp. 87-102, especially pp. 93f.
Web links
Individual evidence
- ↑ Thomas Platz: Post structures, residential towers and half-timbered houses. Living and building in the city. In: C. Sebastian Sommer (Ed.): Archeology in Bavaria, window to the past. Pustet, Regensburg 2006, ISBN 3-7917-2002-3 , p. 277.
- ^ Tilman Mittelstraß: The reconstruction of a wooden tower castle of the Middle Ages from the Kraichgau. In: Kraichgau. Contributions to landscape and local research. Episode 17, 2002, pp. 43-50.
Coordinates: 49 ° 38 ′ 42.4 " N , 9 ° 13 ′ 1.6" E







