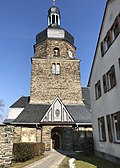List of cultural monuments in Theuma
The list of cultural monuments in Theuma contains the cultural monuments of the municipality of Theuma that were recorded by the State Office for Monument Preservation of Saxony until February 2020 (excluding archaeological cultural monuments). The notes are to be observed.
This list is a subset of the list of cultural monuments in the Vogtland district .
List of cultural monuments in Theuma
| image | designation | location | Dating | description | ID |
|---|---|---|---|---|---|
 More pictures |
Maria Magdalena Church (with furnishings) and gravestones on the west facade as well as the enclosure of the churchyard | Main street (map) |
In the core 1275 (church); 1430 reconstruction (church); 1671 (church tower) | Multi-sectioned medieval hall church with west tower, overformed in baroque style, artistically valuable sacred building with very well-preserved baroque painting inside, as well as sculptural gravestones on the west facade, of architectural and local significance.
|
08985665 |
 |
War memorial for those who fell in World War I and memorial for a stranger who died in the Franco-Prussian War 1870/1871, with enclosure | Main street (map) |
1871; around 1920 | Older memorial as a stone cross, younger memorial, semicircular wall with bench, typical use of Theuma slate, elaborately designed site that is significant in terms of local history. Semicircular wall made of Theuma slate ashlar, in front of the semicircular slate bench, the upper end of the wall with an attachment made of four inscription plates with the names of the fallen, in between massive, fully plastic iron crosses, all made of slate, straight upper end with the inscription "Our Heroes", stone cross on a square granite base, a Latin cross made of slate, on the front a spiked bonnet and crossed swords (relief), on the back the inscription "rest gently in strange earth", around the grave cross enclosure (four granite posts and iron chain). |
08985666 |
 |
Inn, hall extension (formerly also cinema hall) and fountain in the cellar as well as outer wall of the former side building of an inn (Gasthof Theuma, Leopolds Gasthof) | Hauptstrasse 33 (map) |
End of the 18th century, later changes (inn); around 1900 (hall extension) | Characteristic evidence of a typical inn of earlier times with historically interesting cellar vaults, inn, stately plastered building with mansard roof, as the largest courtyard in the town dominant in the center, forms an ensemble with church and rectory, of local historical importance. It is also called Leopold's Inn.
|
08985789 |
 |
Rectory | Hauptstrasse 36 (map) |
Marked 1647 (gable side), later modifications | As one of the oldest buildings with valuable original substance (wooden beam ceiling with ship's throat inside), of local and architectural significance, it forms an ensemble with a church that characterizes the townscape. Two-storey, ground floor quarry stone, plastered, upper floor half-timbered, plastered (only half-timbered on the gable side), mighty box-shaped building, entrance on the eaves side, enlarged window, hipped roof (slate), profiled wooden eaves, gable roof dormer windows, granite sills, half-timbered sills on the upper floor gable side, inside Herringbone wooden beam ceiling with girder (ship throats), barrel vault (quarry stone) in the basement, ox-eye on the eaves side, arched portal with beveled walls on the eaves side, wooden door (1930s). |
08985667 |
 |
Cemetery wall | Mechelgrunerstrasse (map) |
19th century | The encircling wall of the cemetery that characterizes the street scene and is of local significance. Quarry stone layered masonry, cover plates made of Theuma slate (large rectangular plates), two large square gate pillars and two small square gate pillars (people's gate) made of quarry stone with brick corner brickwork, slate cover. |
08985664 |
 |
Stone cross | Storied path (map) |
15./16. century | Atonement cross, local historical significance. Granite cross, let into the footpath, left cross arm broken off. |
08985668 |
 |
Villa and enclosure | Storied path 1 (map) |
Marked 1905 | A building that characterizes the street scene, with a brick facade and valuable original details, between late historicism and art nouveau, of architectural significance.
|
08985669 |
Remarks
- This list is not suitable for deriving binding statements on the monument status of an object. As far as a legally binding determination of the listed property of an object is desired, the owner can apply to the responsible lower monument protection authority for a notice.
- The official list of cultural monuments is never closed. It is permanently changed through clarifications, new additions or deletions. A transfer of such changes to this list is not guaranteed at the moment.
- The monument quality of an object does not depend on its entry in this or the official list. Objects that are not listed can also be monuments.
- Basically, the property of a monument extends to the substance and appearance as a whole, including the interior. Deviating applies if only parts are expressly protected (e.g. the facade).
swell
- Monument map of Saxony. Retrieved February 23, 2020 .
- Geoportal of the Vogtlandkreis. Retrieved February 23, 2020 .
Web links
Commons : Cultural monuments in Theuma - collection of images
