List of cultural monuments in Falkenstein / Vogtl.
In the list of cultural monuments in Falkenstein / Vogtl. are the cultural monuments of the Saxon town of Falkenstein / Vogtl. recorded by the State Office for the Preservation of Monuments until June 2019 (excluding archaeological cultural monuments). The notes are to be observed.
This list is a subset of the list of cultural monuments in the Vogtland district .
Falkenstein / Vogtl.
| image | designation | location | Dating | description | ID |
|---|---|---|---|---|---|
 |
villa | Allee 7 (map) |
1924 | Plastered building with well-preserved interior in the traditionalist style of the 1920s / 1930s, significant in terms of building history. Today leisure center, very good original condition. Client: Manfred Pohlland. Presumably building changes in 1935, such as installation of various apartments by architect Alexander Tandler from Dresden. There client: Public Insurance Company of the Saxon Savings Banks. Very good original condition, front doors, grilles, windows, originally shutters, windows with muntin division, hall with wooden beam ceiling, wood paneling in one room, faience stove, stucco ceilings. |
09233832 |
 |
Former hospital, now a residential building | Am Alten Krankenhaus 4 (map) |
Hospital probably founded in 1866; around 1900 | Historic clinker building, of local importance. Almost square floor plan, four or three axes, two-storey, cornice, clinker composite construction, polygonal masonry on the base, red clinker brick, corner plaster ashlar, horizontal window roofing on the first floor. |
09233828 |
 |
Residential house in open development | Am Lohberg 38 (map) |
1935 | In the country house and homeland style, oriented towards alpine architecture, very good original interior fittings, of architectural significance |
09233813 |
 |
Evangelical town church Zum Heiligen Kreuz (with fittings) and church square with fountain, avenue, two street lamps (in front of the entrance portal) and two retaining walls (with fencing) south and north of the church | Am Markt 1 (map) |
1865-1869 | Representative neo-Gothic hall with a retracted choir, imitation transept and 72 meter high west tower, of artistic, local and architectural significance. Erected according to plans by Christian Friedrich Arnold , a student from Dresden, a gallery hall, pyramid roof, arched on the inside, balustrade on the outside. Equipment: baroque crucifix, chalice 1715, epitaphic bay window, plaster stucco. |
09233632 |
 |
Rectory | Am Markt 2 (map) |
1862 | Richly structured plastered facade, in the historicist style, of local and architectural significance. Representative building, five axes, two-storey, plastering on the ground floor, pilaster strips, almost square floor plan, neo-Gothic door and original windows, hipped roof. |
09233860 |
 |
Former cantorate | Am Markt 3 (map) |
Marked 1774 | Simple plastered building with a baroque segment arch portal, of architectural significance. Half-timbered upper floor plastered, ground floor massive, original door and window frames, front door and window changed, hipped roof. |
09233859 |
 More pictures |
Hanneloh Castle: hunting lodge and park as well as forest grave of the von Trützschler family | At Hanneloh 1 (map) |
In the core 1867; 1896 | Picturesque plastered building with half-timbered elements, wooden gallery on the valley side, based on English country house architecture, built on the basis of a former cottage by the von Trützschler family as a widow's residence, of local and architectural importance. Anglicized half-timbered building, richly structured, bay windows, turrets, stairs, paneling in the main room, fireplace. |
09233814 |
 |
Villa Lohberg with villa garden | At dam 2 (map) |
1896 | Typical historicism building, structurally slightly simplified, partly also reconstructed, of local and architectural significance. Irregular floor plan, two-storey plastered building with towers, the top of one of the towers not renewed prototypically, natural stone window and door frames, balconies and winter gardens, open stairs, lively roof landscape with floating gables, gable and hipped roofs, base Cyclops masonry, corner cuboids made of bosses ashlars. |
09233671 |
 |
Old Hospital (Totenhäusel) | Auerbacher Strasse 1 (map) |
Marked 1763 | One-storey plastered building with baroque segment arch portal, of local history. Granite window frames, door frames with house signs and dates, hipped roof. |
09233879 |
 |
Residential house (surrounding area) in open development | Auerbacher Strasse 19 (map) |
Around 1800 | One-storey building with log room and surrounding construction, in the typical Vogtland style, of architectural significance. Log house with surrounding framework, partly massive, there installation of a flower shop, saddle roof, one storey. |
09233825 |
 |
Residential house in open development | Auerbacher Strasse 29 (map) |
1905 | Façade in clinker mixed construction, decoration between historicism and art nouveau, important in terms of building history. Under the windows, concrete surfaces with decorations, six-axis, central projection, gable over two axes, hipped roof. |
09233826 |
 |
Apartment building in closed development | August-Bebel-Strasse 24 (map) |
Marked with 1902 | Historic clinker brick facade, closed street, of architectural significance. Red clinker brick, three-storey, five axes, two-axis gable, windows changed in the roof area, front door and windows original. |
09233665 |
 |
Apartment building in closed development | August-Bebel-Strasse 26 (map) |
1902 | Historic clinker brick facade, of architectural significance. Red clinker brick, rich facade structure, gable over two axes, five axes, three-story, arched windows on the ground floor, ornamental decoration. |
09233653 |
 |
Apartment building in a corner and in a closed development | August-Bebel-Strasse 27 (map) |
1900 | With shops, historicizing clinker brick facade, emphasis on corners, of importance in terms of urban planning and building history. Red clinker brick on the upper floor, yellow clinker brick on the ground floor, a shop partially clogged, front door and shop door new, original windows, gable, fluted pilasters. |
09233668 |
 |
Apartment building in closed development | August-Bebel-Strasse 28 (map) |
1901 | Historic clinker brick facade, of architectural significance |
09233652 |
 |
Apartment building in closed development | August-Bebel-Strasse 29 (map) |
1902 | With a shop, historicizing clinker brick facade, Art Nouveau decoration, important in terms of building history. Mixed clinker construction, plastering on the ground floor, original front door and window, three-story, five axes, two-axis gable, facade structure preserved, window roofing horizontal and with triangular gable. |
09233664 |
 |
Apartment building in closed development | August-Bebel-Strasse 30 (map) |
1902 | Historic clinker brick facade, elaborate facade structuring, of architectural significance. Three-storey, gable, five axes, original front door and window (partially renewed), ornamental decoration, window canopy with triangular gable, figural decoration. |
09233651 |
 |
Apartment building in closed development (structural unit with no.33) | August-Bebel-Strasse 31 (map) |
1901 | Historic clinker brick facade, in the style of the German neo-renaissance, rich facade structure, flat gabled bay window, historically important. Light yellow clinker brick, original front door and window, window skylights with muntin division, triangular gable, red concrete window and door frames, double gable, three-story house. |
09233663 |
 |
Apartment building in closed development | August-Bebel-Strasse 32 (map) |
Marked with 1903 | Historic clinker brick facade, ornamental Art Nouveau facade decoration, of importance in terms of building history. Three-storey, gable, clinker brick facade, red clinker brick, original front door and windows, roof structures, ornamental facade decoration, richly decorated, elaborate facade structure. |
09233650 |
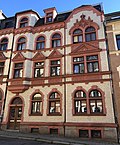 |
Apartment building in closed development (structural unit with No. 31) | August-Bebel-Strasse 33 (map) |
1902 | Historic clinker brick facade, in the style of the German neo-renaissance, rich facade structure with bay window, historically important. Light yellow clinker brick, porphyry-colored cast concrete window frames, richly decorated, three-story, original front door and window, window skylights with muntin division. |
09233662 |
 |
Double apartment building in a corner and in closed development | August-Bebel-Strasse 34 (Plauensche Strasse 12) (map) |
1912 | Plastered facade, corner bay, domed corner accentuation, reform style architecture, of importance in terms of urban planning and building history. Originally probably restaurant on the ground floor, plastered facade with stucco, gable, three-storey, original front door and window. |
09233631 |
 |
Apartment building in closed development | August-Bebel-Strasse 35 (map) |
1903 | Historic clinker brick facade, Art Nouveau decoration, of architectural significance. Original front door, windows partially renewed on the ground floor, originally with a store, red clinker brick, triangular gables and horizontal window roofs, gable, five axes, three storeys. |
09233657 |
 |
Apartment building in closed development | August-Bebel-Strasse 37 (map) |
Marked with 1902 | Historic clinker brick facade, Art Nouveau decoration, of architectural significance. Mixed clinker construction, red clinker brick, gable over two axes, six axes, three storeys, front door and windows original. |
09233656 |
 |
Apartment building in closed development | August-Bebel-Strasse 39 (map) |
1907 | Historic clinker brick facade, of architectural significance. Red clinker brick, five axes, three-storey, two-axis gable, windows partially new, front door original. |
09233655 |
 |
Apartment building in closed development | August-Bebel-Strasse 41 (map) |
1907 | With a shop, historicizing clinker brick facade, of architectural significance. Simple facade structure, six axes, three-storey, red clinker brick, former delicatessen, tropical fruit and grocery store, shop door and house door decorated. |
09233654 |
 |
Apartment building in a corner and in a closed development | August-Bebel-Strasse 44 (map) |
1910 | Plastered facade with two box cores, in the reform style of the time around 1910, of architectural significance. Former "top warehouse Rothe, Uhlmann", three-storey, representative residential building, plastered ashlar at corners, bay windows, skylights with rung division, original front door, roof structures. |
09233624 |
 |
Apartment building in a corner and in a closed development | August-Bebel-Strasse 45 (map) |
Around 1905 | Unusually designed plastered facade with brick plinth, half-timbered roof dwelling, Art Nouveau decoration, important from an architectural point of view |
09305245 |
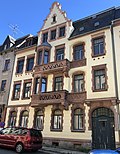 |
Apartment building in closed development (structural unit with No. 49) | August-Bebel-Strasse 47 (map) |
1907 | Historicizing plastered facade, with bay windows and balconies, in the style of the German Neo-Renaissance and Neo-Gothic, of architectural significance. Concrete window frames porphyry red, front door and windows original, skylights with muntin division, three-storey, gable. |
09233630 |
 |
Apartment building in closed development (structural unit with No. 47) | August-Bebel-Strasse 49 (map) |
1907 | With a shop, historicized plastered facade, with bay windows and balconies, in the style of the German neo-renaissance and neo-gothic, of architectural significance. Gable, plastering on the ground floor, front door changed, shop from the time it was built, red cast concrete walls on the upper floor, skylights with rung division. |
09233629 |
 |
Apartment building in closed development | August-Bebel-Strasse 51 (map) |
1906 | Historic clinker brick facade, flat bay window, of architectural significance. Mixed clinker construction, natural stone plinth, windows only partially original, skylights with rung division. |
09233628 |
 |
Apartment building in closed development | August-Bebel-Strasse 53 (map) |
1906 | Historic clinker brick facade, Art Nouveau decoration, flat bay window with half-timbered elements, important in terms of building history. Mixed clinker construction, plaster ashlar on the ground floor, original front door and window, window with muntin division in skylights, natural stone, red clinker brick, gable, Art Nouveau ornamentation on the facade. |
09233627 |
 |
Apartment building in closed development | August-Bebel-Strasse 55 (map) |
1909 | Representative plastered facade, between reform style and neo-baroque, of architectural significance. Windows partly original, front door original, representative, three-story, door portal complex, plaster use on the ground floor, plaster ornaments typical of the time. |
09233626 |
 |
Apartment building in a corner and in a semi-open development | August-Bebel-Strasse 57 (map) |
1911 | Sparsely decorated plaster facade, reform style architecture, of importance in terms of building history. Three-story, plaster groove and corner cuboid. |
09233625 |
 |
Apartment building in half-open development | Bahnhofstrasse 4 (map) |
1886 | With shop, multi-colored clinker brick facade in the historicizing style, historically important. Shutters altered in a disfiguring manner, three-storey, six axes, corner projections, clinker construction, window roofs with clinker, tooth-cut frieze under the roof, red clinker on the risalit and yellow clinker, windows highlighted by red clinker. |
09233599 |
 |
Post office in open development | Bahnhofstrasse 8 (map) |
1899-1900, designated 1899 | Historic clinker brick building, good original inventory, of local importance. Clock, red clinker brick, polygonal masonry base. |
09233603 |
 More pictures |
Administration building and enclosure of a former textile factory | Bahnhofstrasse 12 (map) |
Around 1905 | Falkensteiner curtain weaving and bleaching mill, formerly Georg Thorey, later VEB Falkensteiner curtain and lace weaving mills (Falgard); representative natural stone facade, in the reform style of the time around 1910. Architects: Lossow & Kühne, Dresden. Cradle of the curtain industry in Vogtland, of local, artistic and architectural importance, lanterns, bars and other details of the elaborately crafted facade |
09233605 |
 |
Factory owner's villa with enclosure (Villa Thorey, Falgard Villa) | Bahnhofstrasse 14 (map) |
1894 | Richly structured clinker brick building, in the style of historicism, of local and architectural significance. Belonged to the Falgard company, almost square floor plan, bay windows, fluted columns, red clinker brick, window roofing horizontally on the ground floor, on the upper floor with triangular gables. |
09233607 |
 |
Apartment building in a corner and in a semi-open development | Bahnhofstrasse 19 (map) |
1886 | With a shop, a simple clinker brick facade, of importance in terms of urban planning and building history. Red clinker brick with yellow clinker brick, tooth-cut frieze, cornice, ornamental decoration under the roof, windows partially renewed, original front door, shop from the time it was built. |
09233598 |
 |
Apartment building in closed development and in a corner | Bahnhofstrasse 21 (map) |
1903 | With a shop, historic clinker brick facade, richly decorated corner bay window with plastering, of importance in terms of urban planning and architectural history. Mixed clinker construction, red clinker brick, original front door and window, shop from the time it was built. |
09233601 |
 |
Apartment building in closed development | Bahnhofstrasse 23 (map) |
1903 | Historic clinker brick facade with half-timbered gable, historically important. Mixed clinker construction, red clinker, ground floor plastering, original windows and front door as well as roof extensions. |
09233602 |
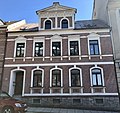 |
Residential building in closed development | Bahnhofstrasse 33 (map) |
1889 | Historic clinker brick facade, of architectural significance. Two-storey, five axes, window canopies with triangular gables on the first floor, mid-gable, stucco decorations, red clinker brick. |
09233604 |
 |
Apartment building in closed development | Bahnhofstrasse 43 (map) |
Marked 1887 | Historic clinker plaster facade, of architectural significance. Mixed clinker construction, plastering on the ground floor, partly original windows, original front door, three-story. |
09233608 |
 |
Residential building in closed development | Bahnhofstrasse 45 (map) |
Marked 1894 | Clinker brick facade, in the neo-renaissance style, of architectural significance. Red clinker brick, cornice, original front door and window, two-axis gable, four axes. |
09233609 |
 |
Residential building in closed development | Bahnhofstrasse 47 (map) |
1894 | Clinker brick facade, in the neo-renaissance style, of architectural significance. Orange clinker brick, two-storey, four axes, two-axis gable, rose window, original roof extensions, windows partially changed. |
09233610 |
 |
Apartment building in a corner and in a closed development | Bahnhofstrasse 49 (map) |
1900 | Representative historicizing clinker brick building, corner bay window, further bay window above the entrance, decoration partly in Art Nouveau style, of importance in terms of urban planning and architectural history. Originally with a shop, clinker composite construction, plastering on the ground floor, red clinker brick, triangular gables as roofs, magnificent facade decorations with figural and ornamental decorations, three-storey, richly decorated front door with grilles, original windows, original loft extensions. |
09233611 |
 |
Apartment building in closed development | Bahnhofstrasse 51 (map) |
1903 | Clinker-plaster facade with decorative framework, flat bay window, stylistically between historicism and art nouveau, of importance in terms of building history. Mixed clinker construction, bosses ashlar on the ground floor, original front door, windows with split skylights, half-timbered elements, half-timbered gable. Inscription: "KUNST • BRINGT • GUNST.", Above the door "Salve". |
09233612 |
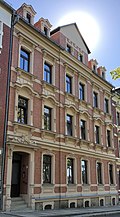 |
Apartment building in closed development | Bahnhofstrasse 53 (map) |
1896 | Historic clinker brick facade, strong structure, of architectural significance. Orange-red clinker brick, original front door and window, three-story, two-axis gable, six axes, central projection over two axes, original roof structures. |
09233614 |
 |
Apartment building in half-open development | Bahnhofstrasse 55 (map) |
Marked 1896 | Historic clinker brick facade, of architectural significance. Horizontal window roofing on both upper floors, seven axes, three-story, two-axis gable, red clinker brick, original front door and windows, roof structures. |
09233615 |
 More pictures |
Station building and goods shed at the station | Bahnhofstrasse 61 (map) |
1912 | Representative building of the terminus of the railway line Zwickau – Falkenstein (6650, see ZF), in the reform style of the time around 1910, of traffic and railway history of importance. |
09233616 |
 |
Apartment building in open development | Beethovenstrasse 2 (map) |
Marked 1912 | Typical plaster facade of the time, reform style architecture, main view of Friedrich-Engels-Strasse, of architectural significance |
09305248 |
 |
Residential house in open development | Bleichweg 8 (map) |
Around 1800 | Upper floor half-timbered plastered, of architectural significance. Ground floor presumably massive, doors and windows with wooden frames, doubled door, gable roof, three dormers, gable clad or boarded up. |
09233924 |
 |
Apartment building in closed development | Carolaplatz 12 (map) |
Around 1910 | With a shop, plastered facade with a flat bay window, reform style architecture, important in terms of building history. Representative building, original front door, three-storey, loft extension two-storey. |
09233758 |
 |
Double tenement house in closed development | Carolaplatz 13, 14 (map) |
1912 | Plastered facade with two bay windows, distinctive entrance design, reform style architecture, of importance in terms of building history. Entrances with roofing, original windows with decorations in skylights only partially preserved, ornaments typical of the time, three-story, creating a square. |
09233759 |
 |
Apartment building in closed development | Carolaplatz 16 (map) |
Around 1910 | With a shop, plastered facade with a sturdy bay window, reform style architecture, representative residential and commercial building in an important urban area, and of significance in terms of building history. Representative building, three-storey, two-storey bay window, front door probably around 1920/1930, windows modernized, two-storey roof extension, creating a square. Original: some lead glass panes with figurative representations. |
09233760 |
 |
Apartment building in half-open development | Clara-Zetkin-Strasse 2 (map) |
Around 1895 | Historic clinker brick facade, important for the townscape due to its location opposite the town hall, of architectural significance. Mixed clinker construction, representative building, different window roofing, balustrades, gable. |
09233926 |
 |
Apartment building in open development | Dorfstädter Strasse 3 (map) |
1903 | Historic clinker brick facade, of architectural significance. Concrete window frames and cornice, three-story, four axes, in the base polygonal masonry, original grilles and windows, on the first floor triangular gable as window canopy, ornamental and figural decoration, gable over two axes. |
09233834 |
 |
Former textile factory (curtain weaving mill CH Lange), consisting of factory building (No. 8), second workshop and factory owner's villa (No. 8a) | Dorfstädter Strasse 8, 8a (map) |
1903 | Clinker brick building, of local and architectural importance. Side building made of quarry stone and brickwork with jamb and gable roof, slightly modified
|
09233835 |
 |
Apartment building in open development | Dr.-Robert-Koch-Strasse 2 (map) |
1913 | Plastered facade with balconies and two corner cores, reform style architecture, of importance in terms of building history. Balconies with original bars, windows partly original, entrance area with barrel vault, front door and apartment doors original, original interior, changed roof area. |
09233621 |
 |
Apartment building in closed development | Dr.-Robert-Koch-Strasse 5 (map) |
1907 | In historicizing clinker mixed construction, bay window, half-timbered gable, historically important. Three-story, original front door and window, red clinker brick. |
09233618 |
 |
Apartment building in closed development | Dr.-Robert-Koch-Strasse 7 (map) |
1907 | In clinker mixed construction, unconventionally designed bay windows, Art Nouveau decoration, of architectural significance. Curved gable, changes in the roof area, red clinker brick, front door changed, windows only partially original. |
09233620 |
 |
Residential and commercial building in open development | Dr.-Robert-Koch-Strasse 19 (map) |
1912 | Representative reform style architecture, significant in terms of building history. Original facade structure, windows and front door, windows on the upper floor modernized, changed in the roof area, plastered facade. |
09233623 |
 |
Apartment building in a corner and in a closed development | Dr.-Wilhelm-Külz-Strasse 1 (map) |
1899 | With shop, historicizing clinker brick facade, corner bay window, representative building near the town hall, important for the townscape, of importance in terms of urban development and architectural history, three-storey, red clinker brick |
09233718 |
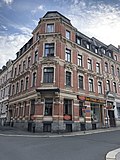 |
Apartment building in a corner and in a closed development | Dr.-Wilhelm-Külz-Strasse 2 (map) |
1895 | With a shop, historic clinker brick facade, corner bay window, important for the townscape due to its proximity to the town hall, of importance in terms of urban planning and architectural history, red brick |
09233719 |
 |
Apartment building in closed development | Dr.-Wilhelm-Külz-Strasse 3 (map) |
1898 | With a shop, historicizing clinker brick facade, of architectural significance. Red clinker brick, original front door and windows, window canopies. |
09233720 |
 |
Apartment building in closed development | Dr.-Wilhelm-Külz-Strasse 4 (map) |
1895 | Historic clinker brick facade with two side projections, of architectural significance. Red clinker brick, original front door and window. |
09233721 |
 |
Apartment building in closed development | Dr.-Wilhelm-Külz-Strasse 5 (map) |
1898 | Historic clinker brick facade, of architectural significance. Mixed clinker construction, ground floor plastering, original windows and doors, window roofing with horizontal beams and triangular gables, original dormer windows. |
09233722 |
 |
Residential building in closed development | Dr.-Wilhelm-Külz-Strasse 7 (map) |
1899 | Representative clinker brick facade, side bay window, in the style of historicism, of architectural significance. Two-storey, loft extension two-storey and over two axes, very nice front door, complex facade design, plastered facade, clad base. |
09233724 |
 |
Residential house in semi-open development | Dr.-Wilhelm-Külz-Strasse 9 (map) |
1897 | Architecturally important. Mixed clinker construction, inscription “Salve” on the keystone, ornamental decoration, red clinker brick, cornice, toothed frieze under the roof, window frame made of clinker brick, base of polygonal masonry, partly original windows and front door. |
09233725 |
 |
Villa Eckstein with enclosure | Dr.-Wilhelm-Külz-Strasse 19 (map) |
1905-1907 | Representative building, historicizing plastered facade with ashlar in the ground floor area, largely preserved in its original form, of architectural significance. Skylights windows with split bars, lead glass windows, largely original. |
09233731 |
 |
Villa with enclosure | Dr.-Wilhelm-Külz-Strasse 27 (map) |
1911 | Representative building, reform style architecture, of architectural significance |
09233735 |
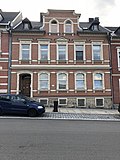 |
Residential building in closed development | Dr.-Wilhelm-Külz-Strasse 28 (map) |
1897 | Historic clinker brick facade, of architectural significance. Two-storey, five axes, window roofing horizontally on the first floor, in the middle with a small tail gable, two-axis roof extension, orange clinker brick, cornice, simple design, doors and windows changed. |
09233729 |
 |
Villa with enclosure | Dr.-Wilhelm-Külz-Strasse 31 (map) |
1909 | Characteristically structured plastered facade with natural stone plinth, in the reform style of the time around 1910, of architectural significance. Natural stone window surrounds, stone plinths, windows from the time of origin with muntin division in the skylights, veranda with leaded glass windows, garage extension. |
09233744 |
 |
Apartment building in closed development | Dr.-Wilhelm-Külz-Strasse 34 (map) |
Around 1910 | Nicely decorated plastered facade, reform style architecture, of architectural significance |
09305246 |
 |
Apartment building in closed development | Dr.-Wilhelm-Külz-Strasse 36 (map) |
1910 | Representative plastered facade with a flat bay window over two floors, reform style architecture, of importance in terms of building history. Three-story, original front door and window, gable over two axes, ornamental decorations. |
09233732 |
 |
Apartment building in closed development | Dr.-Wilhelm-Külz-Strasse 38 (map) |
1911 | Striking plastered facade, ornamental facade decoration typical of the time, reform style architecture, of importance in terms of building history. Original front door and windows, plaster ashlar on the ground floor, bay windows, loft extensions changed. |
09233733 |
 |
Apartment building in closed development (structural unit with no.50) | Dr.-Wilhelm-Külz-Strasse 48 (map) |
1908 | Plastered facade with bay window, reform style architecture, of architectural significance. Wrong color of the facade, original windows and doors, facade decoration typical of the time, cornice, window canopies with triangular gables, bay windows over two floors, some wooden decorations, window skylights with muntin division. |
09233734 |
 |
Apartment building in closed development (structural unit with No. 48) | Dr.-Wilhelm-Külz-Strasse 50 (map) |
1908 | Plastered facade with bay window, reform style architecture, of architectural significance. Bay window over two floors, windows partially changed. |
09233736 |
 |
Apartment building in closed development | Dr.-Wilhelm-Külz-Strasse 52 (map) |
1908 | Plastered facade with a bay window over two floors, reform style architecture, of importance in terms of building history. Three-story, original front door, ensemble effect important. |
09233737 |
 |
Apartment building in closed development | Dr.-Wilhelm-Külz-Strasse 54 (map) |
1912 | Plastered facade with bay window, reform style architecture, part of the closed street, ensemble effect, of importance in terms of building history. Good original inventory, simple design. |
09233738 , |
 |
Apartment building in closed development | Dr.-Wilhelm-Külz-Strasse 56 (map) |
1912 | Simple plastered facade in reform style, part of the closed street, ensemble effect, historically important, simple design |
09233739 |
 |
Apartment building in closed development | Dr.-Wilhelm-Külz-Strasse 58 (map) |
1912 | Simple plastered facade in reform style, part of the closed street, ensemble effect, of importance in terms of building history |
09233740 |
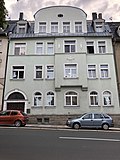 |
Apartment building in closed development | Dr.-Wilhelm-Külz-Strasse 60 (map) |
1912 | Simple plastered facade in reform style, part of the closed street, ensemble effect, of importance in terms of building history |
09233741 |
 |
Apartment building in closed development (structural unit with No. 64) | Dr.-Wilhelm-Külz-Strasse 62 (map) |
1914 | Strictly structured plastered facade, based on the reform style of the time around 1910, of architectural significance. Part of a closed street, ensemble effect. |
09233742 |
 |
Apartment building in semi-open development (structural unit with No. 62) | Dr.-Wilhelm-Külz-Strasse 64 (map) |
1926 | Strictly structured plastered facade, based on the reform style of the time around 1910, of architectural significance. Last house on the street, ensemble effect, adapted to older buildings. |
09233743 |
 |
Residential house in closed development and in a corner | Ellefelder Strasse 6 (map) |
Around 1905 | With shop, historicizing clinker brick facade, corner bay window, of architectural significance. Orange clinker brick, Art Nouveau ornamentation in the bay window on the corner, lion heads and tree motif as symbolic support of the bay window, shop from the time of origin, concrete window and door walls, cornice, three-storey at the corner, otherwise two-storey. |
09233880 |
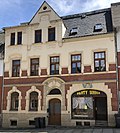 |
Residential building in closed development | Ellefelder Strasse 12a (map) |
1907 | With shop, historicizing clinker plaster facade, of architectural significance. Mixed clinker construction, orange-red clinker brick, plastered facade on the upper floor, five axes, two-storey, loft extension over four axes, bosses ashlar, shop from the time it was built, figurative decorations on the shop area, original windows, changed doors. |
09233881 |
 |
Residential house in open development and in a corner location | Ellefelder Strasse 13 (map) |
Around 1900 | Historic clinker brick facade, of importance in terms of urban planning and architectural history. Three-storey corner, two-storey house, almost square house floor plan, original front door and window on the ground floor, orange-red clinker brick, concrete walls and decorative concrete elements under windows, horizontal roofing on the first floor, ground floor arched windows. |
09233882 |
 |
Residential house in open development and in a corner location | Ellefelder Strasse 15 (map) |
1904 | Formerly with a shop from the time it was built, clinker brick facade, of importance in terms of urban planning and building history. Concrete window frames, front door and window changed, gable, corner building raised. |
09233822 |
 |
Residential house in corner location and in closed development | Ellefelder Strasse 22 (map) |
1897 | Formerly with a shop, historicizing clinker brick facade, striking corner design, counterpart to number 24, of importance in terms of urban planning and building history. Mixed clinker construction, two-storey, three-storey at the corner, two pyramid roofs, plaster blocks on the ground floor. |
09233823 |
 |
Residential house in corner location and in closed development | Ellefelder Strasse 24 (map) |
1897 | With a shop, historic clinker brick facade, striking corner design, counterpart to number 22, of importance in terms of urban planning and building history. Mixed clinker construction, pyramid roofs, raised corner, two-story, windows and shutters renewed, plaster grooves missing. |
09233824 |
 |
Residential building in closed development | Ellefelder Strasse 36 (map) |
1904 | With a shop, richly decorated clinker plaster facade, important in terms of building history. The store may be retrofitted or changed, clinker brick facade, two-story, five axes, two-axis gable. |
09233821 |
 |
Semi-detached house in open development | Ellefelder Strasse 37, 39 (map) |
1902; 1904 | Historic clinker brick facade, important for the townscape due to its location on an important thoroughfare, of architectural significance. Triangular gable roofing of the windows, mid-gable, two-storey, each with six axes. |
09233816 |
 |
Residential building in closed development | Ellefelder Strasse 38 (map) |
1904 | Well-decorated clinker-plaster facade, of architectural significance. Mixed clinker construction, red clinker brick, original windows, four axes, two-storey. |
09233820 |
 |
Residential building in closed development | Ellefelder Strasse 40 (map) |
1904 | Formerly with a shop, sparsely decorated clinker brick facade, dwarf house with a strikingly designed gable, historically important. Red clinker brick, concrete window and door frames, original front door. |
09233819 |
 |
Apartment building in half-open development | Ferdinand-Lassalle-Strasse 22 (map) |
Marked 1904 | Representative clinker brick facade with balconies and bay windows, partly also half-timbered, in the style of historicism, historically important. Red and yellow clinker, elaborate facade structure, gable, stone plinth. |
09233676 |
 |
Apartment building in half-open development | Ferdinand-Lassalle-Strasse 24 (map) |
1900 | Representative clinker-sandstone facade, with bay window, in the style of historicism, of architectural significance. Mixed clinker construction, plaster grooves on the ground floor, polygonal masonry base, corner cuboid, three-storey. |
09233677 |
 |
Apartment building in half-open development | Ferdinand-Lassalle-Strasse 25 (map) |
1901 | With gate passage, clinker brick facade, in the neo-renaissance style, of architectural significance. Three-storey, red clinker brick, original front door and windows, window canopies on the first floor with triangular gables, six axes, mid-gable. |
09233673 |
 |
Apartment building in a corner and in a closed development | Ferdinand-Lassalle-Strasse 26 (map) |
1904 | With a restaurant, historic clinker brick facade, corner accentuation by bay windows with plaster ashlar, of importance in terms of urban planning and building history. Three-storey, mixed clinker construction, upper floor red clinker, ground floor plaster ashlar, front door changed, corner turret. |
09233678 |
 |
Apartment building in closed development | Ferdinand-Lassalle-Strasse 28 (map) |
1900 | Significant in terms of urban planning and building history. Clinker facade, orange clinker brick, red clinker brick in the base, original front door and windows, window canopies on the upper floor, in the central projection with triangular gable, gable over two axes, six axes, original roof structures, three-storey. |
09233679 |
 |
Former Municipal Business School | Ferdinand-Lassalle-Strasse 29 (map) |
1910 | Representative plastered facade, in the reform style of the time around 1910, of local and architectural significance. Door portal special design, door changed, original window, pilaster, gable with triangular gable, inscription "Städtische Handelsschule". |
09233674 . |
 |
Apartment building in a corner and in a closed development | Ferdinand-Lassalle-Strasse 32 (map) |
Around 1900 | Clinker brick facade with half-timbered gable and corner bay, due to its location in a street that was built at the same time, of urban significance. Three-storey, mixed clinker construction, ground floor plaster with grooves and reliefs, both upper floors red clinker, corner polygonal, corner bay polygonal, windows possibly natural stone surrounds. |
09237909 |
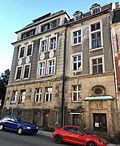 |
Apartment building in corner location and in closed development (structural unit with Rosa-Luxemburg-Straße 28) | Ferdinand-Lassalle-Strasse 33 (map) |
1910 | Typical plaster facade, reform style architecture, of importance in terms of urban planning and building history. Connection to Rosa-Luxemburg-Straße 28, leaded glass windows in the stairwell, elaborately designed door portal with copper cover. |
09233691 |
 |
Apartment building in closed development | Ferdinand-Lassalle-Strasse 34 (map) |
Marked with 1903 | Representative, historicizing clinker plaster facade, emphasized by bay windows, of architectural significance. Mixed clinker construction, bay window with channeled pilaster strips, rich facade structure with ornamental decoration, original windows and front door, plaster ashlar around the door, three-storey, six axes, gable. |
09233682 |
 |
Apartment building in closed development (structural unit with no.37 and no.39) | Ferdinand-Lassalle-Strasse 35 (map) |
Around 1905 | Richly decorated clinker-plaster facade with half-timbered gable, stylistically somewhere between historicism and art nouveau, of architectural significance. Mixed clinker construction, original front door, Art Nouveau influence, original windows, bay windows, ornamental and figural facade decorations, original roof structures, red clinker brick on the upper floor, plastering on the ground floor. |
09233690 |
 |
Apartment building in closed development | Ferdinand-Lassalle-Strasse 36 (map) |
1900 | Historic clinker brick facade, of architectural significance. Mixed clinker construction, plastering on the ground floor, original windows and doors, upper floor clinker brick, red, gable, six axes, three storeys. |
09233683 |
 |
Apartment building in closed development (structural unit with no.35 and no.39) | Ferdinand-Lassalle-Strasse 37 (map) |
1904 | Richly decorated clinker plaster facade with half-timbered gables, stylistically somewhere between historicism and art nouveau, important in terms of building history. Elaborate facade structuring with ornamental and figural decorations, clinker mixed construction, red clinker brick, ground floor plastering, original front door with Art Nouveau influence, windows partially modernized, three half-timbered gable and bay window, center emphasized. |
09233689 |
 |
Apartment building in closed development | Ferdinand-Lassalle-Strasse 38 (map) |
1902 | Architecturally important. Mixed clinker construction, plaster blocks on the ground floor, original windows and doors, three-story, five axes, first floor with horizontal window canopies and triangular gables, cornice, two-axis gable, red clinker. |
09233684 |
 |
Apartment building in closed development (structural unit with no.35 and no.37) | Ferdinand-Lassalle-Strasse 39 (map) |
1904 | Richly decorated clinker-plaster facade with half-timbered gable, stylistically somewhere between historicism and art nouveau, of architectural significance. Three-storey, clinker mixed construction, plastering on the ground floor, original front door with Art Nouveau ornamentation, original window, bay window, rich facade structure, figural and ornamental decoration. |
09233688 |
 |
Apartment building in half-open development | Ferdinand-Lassalle-Strasse 40 (map) |
1903 | Historic clinker brick facade, of architectural significance. Red clinker brick, three-story, gable, two-axis, five axes, original windows and doors, original roof structures. |
09233685 |
 |
Apartment building in semi-open development and in a corner | Ferdinand-Lassalle-Strasse 41 (map) |
1906 | Formerly with a shop, representative historicizing clinker brick facade with corner bay window, historically important. Mixed clinker construction, plastering on the ground floor, original windows and doors, windows with muntin division in skylights, plaster stucco, bay window over two floors, three-story, gable. |
09233687 |
 |
Apartment building in a corner and in a closed development | Friedrich-Engels-Strasse 1 (map) |
1894 | With a shop, plastered facade with brick structure, significant in terms of building history. Three-storey, originally with a shop or restaurant on the ground floor, clinker brick construction, window and door frames with clinker brick. |
09233769 |
 |
Apartment building in closed development | Friedrich-Engels-Strasse 5 (map) |
Around 1905 | Simple clinker brick facade with a bay window over two storeys, Art Nouveau decoration, important from an architectural point of view. Three-story, gate, windows, original dormers, concrete cornices, yellow clinker brick. |
09233815 |
 |
Apartment building in closed development and in a corner | Friedrich-Engels-Strasse 11 (map) |
1906 | Historic clinker brick facade with Art Nouveau decoration, corner emphasis, of importance in terms of urban planning and architectural history. Originally probably with a shop, mixed clinker construction, orange clinker brick, some of the windows were original, three-storey. |
09233789 |
 |
gym | Friedrich-Engels-Strasse 20 (Pestalozzistraße 31) (map) |
1938 | Traditional plastered construction, socially and historically important |
09233675 |
 |
villa | Friedrich-Engels-Strasse 28 (map) |
1925 | Plastered building in the traditionalist style of the 1920s, of architectural significance. Facade structure, grilles, windows. |
09233802 |
 |
Apartment building in half-open development | Friedrich-Engels-Strasse 41 (map) |
1912 | Typical plaster facade of the time, reform style architecture, part of a closed street, of architectural significance. Three-storey, representative building, good original condition. |
09233791 |
 |
Apartment building in closed development | Friedrich-Engels-Strasse 43 (map) |
1909 | Typical plaster facade of the time, reform style architecture, part of a closed street, of architectural significance. Representative building, three storeys. |
09233792 |
 |
Apartment building in closed development | Friedrich-Engels-Strasse 45 (map) |
1910 | Typical plaster facade of the time, reform style architecture, part of a closed street, of architectural significance. Representative building, three storeys. |
09233793 |
 |
Apartment building in closed development (structural unit with No. 49) | Friedrich-Engels-Strasse 47 (map) |
1910 | Typical plaster facade of the time, reform style architecture, part of a closed street, of architectural significance. Representative building, three storeys. |
09233794 |
 |
Apartment building in closed development (structural unit with No. 47) | Friedrich-Engels-Strasse 49 (map) |
1912 | Typical plaster facade of the time, reform style architecture, part of a closed street, of architectural significance. Representative building, three storeys. |
09233795 |
 |
Apartment building in closed development | Friedrich-Engels-Strasse 51 (map) |
1912 | Typical plaster facade of the time, reform style architecture, part of a closed street, of architectural significance. Representative building, three storeys. |
09233796 |
 |
Apartment building in closed development | Friedrich-Engels-Strasse 53 (map) |
1912 | Typical plaster facade of the time, reform style architecture, part of a closed street, of architectural significance. Representative building, three-story, good original inventory. |
09233797 |
 |
Apartment building in closed development | Friedrich-Engels-Strasse 57 (map) |
1912 | Typical plaster facade with bay window, reform style architecture, part of a closed street, of architectural significance. Representative building, three storeys. |
09233799 |
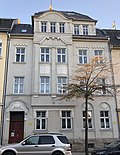 |
Apartment building in closed development | Friedrich-Engels-Strasse 59 (map) |
1911 | Typical plaster facade of the time, reform style architecture, part of a closed street, of architectural significance. Representative building, three storeys. |
09233800 |
 |
Apartment building in closed development and in a corner | Friedrich-Engels-Strasse 61 (map) |
1911 | Simple plastered facade, reform style architecture, of importance in terms of building history. Part of a closed street, representative building, three-story. |
09233801 |
 |
Apartment building in closed development | Gartenstrasse 46 (map) |
Marked 1909 | With shops from the time of origin, clinker brick facade, decoration between Art Nouveau and Reform Style, important in terms of building history. Yellow clinker brick, ornamental decoration on door frames, shop window and shop door original, three-story, five axes, gate changed, windows partly original, specialty is preserved shop. |
09233790 |
 |
Apartment building in closed development | Gartenstrasse 49 (map) |
1904 | Historicizing clinker plaster facade with half-timbered elements on the second floor, central bay window over three floors, Art Nouveau decoration, of architectural significance. Mixed clinker construction, three-storey, gable. Stucco ornamentation, windows and front door original. |
09233788 |
 |
Apartment building in closed development | Gartenstrasse 51 (map) |
1904 | Clinker brick facade with half-timbered gable, side bay windows over three floors, stylistically between historicism and art nouveau, of importance in terms of building history. Art Nouveau ornamentation on the front door, original windows except for the second floor, gable with half-timbered elements, red clinker brick. |
09233787 |
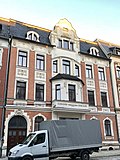 |
Apartment building in closed development | Gartenstrasse 53 (map) |
1904 | Representative clinker plaster facade with a wide bay window on the first floor, Art Nouveau decoration, of importance in terms of building history. Mixed clinker construction, front door changed, original window, three-story, gable, ornamental decoration, slightly changed. |
09233786 |
 |
Apartment building in closed development | Gartenstrasse 55 (map) |
Marked 1905 | Historic clinker brick facade, of architectural significance. Mixed clinker construction with plaster grooves on the ground floor, original windows and doors except for the second floor, three-story, five axes, pilaster strips, gable. |
09233785 |
 |
Residential and commercial building (with two house numbers) in closed development | Gartenstrasse 67, 69 (map) |
1912 | Architecturally demanding plastered building with two bay windows, blends in harmoniously with the street, reform style architecture, of importance in terms of building history. Original, very well-preserved facade structure, original doors and windows, skylights, windows with muntin division, bay windows over two floors with leaded glass windows on the first floor, stucco ornaments from the time of origin, loft extension over three axes with arched windows, grilles from the time of origin, tiles from the time of origin in the gate passage, stairwell with lead glass windows, designed like a semi-detached house with an identical facade design, a shared gate, on the ground floor production and dispatch rooms on the entire floor, on both upper floors two apartments per floor with identical floor plans. |
09233782 |
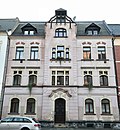 |
Apartment building in closed development | Gartenstrasse 68 (map) |
1905 | Historicizing plastered facade, historically important. Partly plaster ashlar and plaster use, different plaster structures, concrete window frames, three-storey, central projectile with bound windows, original front door, half-timbered elements in the gable, original dormers. |
09233781 |
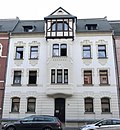 |
Apartment building in closed development | Gartenstrasse 70 (map) |
1906 | Historicizing plastered facade with plastering on the ground floor, Art Nouveau decoration, of importance in terms of building history. Art Nouveau ornamentation on the front door, bay window with half-timbered closure over three floors, sheet metal cladding, windows partly original. |
09233780 |
 |
Residential house in open development | Grünbacher Strasse 5 (map) |
1899 | Historic clinker brick facade with balcony on the elevated central projection, of architectural significance. Wrought iron balcony grille, red clinker brick, two-storey, windows only partially from the time of origin, tower with helmet roof. |
09233745 |
 |
Residential house in semi-open development | Reason 13 (map) |
Before 1800 | Upper floor timber-framed boarded up, segment arch portal, of architectural significance. Half-timbered also partially on the ground floor, upper floor protruding over the ground floor, saddle roof, house extended on the eaves side, arched portal with keystone, doubled door, inside largely preserved, forms a temple with surrounding houses, belongs to the oldest buildings in Falkenstein before the fire, narrow house over two axes. |
09233920 |
 |
Residential house in open development | Reason 19 (card) |
Around 1800 | Upper floor timber-framed boarded up, ground floor also boarded up, with a block room, historically important. Clad, windows and doors renewed, hipped roof. |
09233921 |
 |
Residential house in open development | Reason 21 (map) |
Marked 1791 | Simple plastered construction, of architectural significance. Original door portal, possibly still half-timbered upper floor, saddle roof. |
09233922 |
 |
Residential house (surrounding area) in open development | Reason 23 (map) |
Around 1800 | Single-storey boarded-up building with a block room and surrounding construction, in the typical Vogtland style, of architectural significance. Gable roof, clad, knee stick. |
09233923 |
 |
Residential house in open development | Hammerbrücker Strasse 1 (map) |
1899 | One-storey plastered building in the style of historicism, historically important. Balcony, door roofing, horizontal window roofing, expanded gable, crooked hip roof, concrete window frames, elaborate facade structuring, probably formerly part of the nearby brewery ("Bürgerliche Brauhaus AG") on Brauereiweg. |
09233927 |
 |
Luther House of the parish Zum Heiligen Kreuz (with apartments) | Hauptstrasse 1a (map) |
1910 | Typical town hall in excellent original condition, artistic value due to the quality of the facade design, urban development significance due to the dominant location, of architectural and urban historical value. Plastered facade, good original condition, Art Nouveau ornamentation. |
09233862 |
 |
school | Hauptstrasse 2 (map) |
1886 | Representative school building, clinker brick facade, in the style of historicism, of architectural significance. Mixed clinker construction, plaster ashlar on the ground floor, polygonal masonry base, doors and windows disfiguring changed, corner ashlar, red clinker brick, three-storey, central and side elevation, horizontal roofing on the second floor, horizontal roofing or triangular gable on the first floor, canopied pilaster on the central window Auditorium. |
09233861 |
 |
Residential building in closed development | Hauptstrasse 5 (map) |
Around 1870, later reshaped | With a shop and a former coffee house, historically important. Apartment on the upper floor, pitched roof, central projectile, two-storey. |
09233595 |
 |
Former bank building of the Vogtländische Bank, now administration building | Hauptstrasse 5b (map) |
Before 1912 | Representative building in the reform style of the time around 1910, architects: Zapp & Basarke from Chemnitz, very good original condition, of importance in terms of local history, urban development and architectural history. Impact on the townscape, plastering on the ground floor, ornamental facade decorations. |
09233593 |
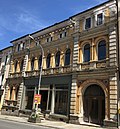 |
Apartment building in closed development | Hauptstrasse 7 (map) |
1884 | With a shop, historic clinker brick facade, rich ornamental jewelry, of architectural significance. Arched window and gate with round arch, mezzanine floor, offset yellow clinker brick with red clinker brick and stone of a different color, pilaster strips with ashlar and plaster, three-storey, two side projections, there pillars made of clinker brick. |
09233766 |
 |
Apartment building in closed development | Hauptstrasse 15 (map) |
1869, later reshaped | With a shop, richly designed clinker brick facade, important in terms of building history. Mixed clinker construction, plastering, shop area and windows changed on the ground floor, yellow clinker brick, red clinker brick as an ornament, overlap cornices on the upper floor, on the first floor above the windows little heads made of fired brick, arched frieze under the roof. |
09233765 |
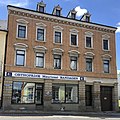 |
Apartment building in a formerly closed development | Hauptstrasse 16 (map) |
1882 | With a shop, historicizing clinker brick facade, of architectural significance. Mixed clinker construction, orange clinker, window canopies with segmented gables or triangular gables, three-storey, segmented gables on the first floor, triangular gables on the second floor, plaster ashlar on the ground floor, front door and windows changed, brackets under the roof. |
09233594 |
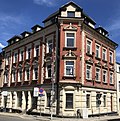 |
Apartment building in closed development and in a corner | Hauptstrasse 17 (map) |
1888 | With shop, historicizing clinker brick facade, corner accentuation by corner bay windows, of architectural significance. Mixed clinker construction, bosses ashlar on the ground floor, former shop door clogged, three-storey, triangular gable as window roofing on the first floor, on the second floor horizontal window roofing, red clinker brick. |
09233764 |
 |
Residential house in corner location and in closed development | Hauptstrasse 48 (map) |
1894 | Historic clinker brick facade, of architectural significance. Orange clinker brick set off with black glazed bricks, windows and doors with a round-arched end to create space, originally a blouse stitching, original roof extensions. |
09233762 |
 |
Residential house in open development, formerly the administration building of a factory | Heinrich-Heine-Strasse 12 (map) |
Around 1905 | Multi-colored clinker brick facade, originally belonging to the neighboring curtain weaving mill, of local history. Presumably staff house, red clinker brick, pilaster strips, yellow clinker brick, three-story, five axes. |
09233830 |
 |
Factory of VEB Falkensteiner curtain and lace weaving mills (Falgard), plant 5 | Heinrich-Heine-Strasse 14 (map) |
1890, later expanded | Clinker buildings of a textile factory, of local importance. Factory and administration complex, various construction phases around 1900 and after. |
09233829 |
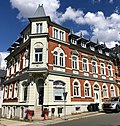 |
Apartment building in a corner and in a closed development | Lessingstrasse 1 (map) |
1901 | With shop, richly decorated clinker brick facade with corner bay window, of importance in terms of urban planning and building history. Mixed clinker construction, plastering, red clinker, rich ornamental decoration, original dormers, windows changed. |
09233776 |
 |
Residential house in semi-open development | Lindenstrasse 18 (map) |
Around 1890 | Historic clinker brick facade, tower-like corner design, front building of a row of houses, of importance in terms of urban planning and architectural history. Rich facade structure, three-storey, window roofing horizontally and triangular gables, creating space. |
09233863 |
 |
Residential building in closed development | Lochsteinweg 4 (map) |
1904 | Richly decorated clinker plaster facade, Art Nouveau decoration, of architectural significance. Clinker strips, original front door and windows, shell ornamentation in the gable, two axes, otherwise five axes, two-storey, original roof extensions. |
09233746 |
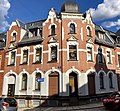 |
Residential house in closed development and in a corner | Louis-Müller-Strasse 2 (map) |
Around 1905 | With shop, historicizing clinker brick facade, corner accentuation with a hood, historically important. Orange-red clinker brick, first floor plastered facade, shop from the time it was built, corner three-storey, house two-storey, gable. |
09233892 |
 |
Residential building in closed development | Louis-Müller-Strasse 4 (map) |
Around 1905 | Historic clinker brick facade with bay window and half-timbered gable, historically important. Half-timbered gable, original dormers, two-storey, original front door and window, orange-red clinker brick, concrete window frames and door surrounds, door with skylight. |
09233891 |
 |
Residential building in closed development | Louis-Müller-Strasse 6 (map) |
Around 1905 | Historic clinker brick facade, of architectural significance. Central elevation, beautiful front door, emphasized, keystone designed as a head, triangular gable with shell motif above the front door, horizontal window canopy on the upper floor, two-story, five axes, gable over two axes, ornamental decoration, frieze, volute gable. |
09233890 |
 |
Residential building in closed development | Louis-Müller-Strasse 12 (map) |
Around 1905 | Historic clinker brick facade, art nouveau decoration, of architectural significance. Five axes, two-storey, original front door and windows, changed gable, door accentuated by figural elements. |
09233889 |
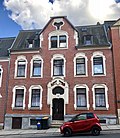 |
Residential house in closed development (structural unit with No. 16) | Louis-Müller-Strasse 14 (map) |
Around 1905 | Historic clinker brick facade, of architectural significance. Concrete window walls, door accentuated, front door and window changed, two-story, five axes, loft extension, gable over two axes. |
09233888 |
 |
Residential house in closed development (structural unit with No. 14) | Louis-Müller-Strasse 16 (map) |
Around 1905 | Historic clinker brick facade, of architectural significance. Orange-red clinker brick, original front door and window, five axes, two-story, gable over two axes. |
09233887 |
 |
Apartment building in closed development and in a corner | Louis-Müller-Strasse 22 (map) |
Around 1905 | With a shop, typical plastered clinker facade with half-timbered elements, of importance in terms of urban planning and building history. Mixed clinker construction, windows and doors changed, half-timbered gable. |
09233901 |
 |
Residential building in closed development | Louis-Müller-Strasse 24 (map) |
Around 1900 | Historic clinker brick facade, of architectural significance. Two-storey, five axes, original front door, windows only partially original, orange-red clinker brick, concrete window frames. |
09233902 |
 |
Residential building in closed development | Louis-Müller-Strasse 25 (map) |
Around 1905 | Historic clinker brick facade, of architectural significance. Original front door, orange-red clinker brick, built-in garage, two-axis gable, window renewed. |
09233905 |
 |
Residential building in closed development | Louis-Müller-Strasse 30 (map) |
Marked 1906 | Historic clinker brick facade, art nouveau decoration, of architectural significance. Original windows and front door, five axes, two storeys, gable over two axes, original grilles on basement windows. |
09233907 |
 |
Residential building in closed development (structural design as No. 36) | Louis-Müller-Strasse 32 (map) |
Around 1905 | Historic clinker brick facade, art nouveau decoration, of architectural significance. Mixed clinker construction, original front door and window, gable over two axes, there new windows, disfiguring dormers, five axes, two-story. |
09233909 |
 |
Residential house in closed development (structural design as No. 32) | Louis-Müller-Strasse 36 (map) |
Around 1905 | Historic clinker brick facade, art nouveau decoration, of architectural significance. Original windows and front door, clinker mixed construction, orange-red clinker brick, gable over two axes, relatively rich facade structure, five axes, two-storey. |
09233911 |
 |
Residential building in closed development | Lutherstrasse 4 (map) |
Around 1900 | Historic clinker brick facade, of architectural significance. Orange-red clinker brick, original front door and window with grille, two-story, five axes, roof extension over two axes. |
09233883 |
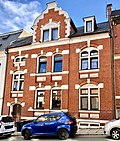 |
Residential building in closed development | Lutherstrasse 6 (map) |
Around 1905 | Historic clinker brick facade, of architectural significance. Two-storey, loft extension over two axes, light central projectile, orange-red clinker brick, concrete window frames, original door and window. |
09233884 |
 |
Apartment building in closed development and in a corner | Lutherstrasse 7 (map) |
Around 1905 | With a shop, historic clinker brick facade, corner emphasis, of importance in terms of urban planning and building history. Two-story, gable, original front door, windows partially changed. |
09233885 |
 |
Residential house in closed development (structural unit with No. 14) | Lutherstrasse 12 (map) |
Around 1905 | Historic clinker brick facade, of architectural significance. Five axes, two-story, original front door and grille, orange clinker brick. |
09233893 |
 |
Residential house in closed development (structural unit with No. 12) | Lutherstrasse 14 (map) |
Around 1905 | Historic clinker brick facade, of architectural significance. Five axes, two-storey, orange, sun motif in the gable, original front door with grille. |
09233894 |
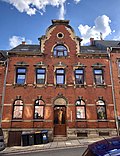 |
Residential building in closed development (structural unit with No. 18) | Lutherstrasse 16 (map) |
Around 1905 | Historic clinker brick facade, of architectural significance. Five axes, two-story, red brick, original windows, volute-like gable, thermal bath window. |
09233895 |
 |
Residential house in closed development (structural unit with No. 16) | Lutherstrasse 18 (map) |
Around 1905 | Historic clinker brick facade, of architectural significance. Red brick, five axes, two-storey. |
09233896 |
 |
Residential house in open development, with lateral fencing | Melanchthonstrasse 1 (map) |
Around 1907 | Villa-like building, clinker-plastered facade with half-timbered gable, Art Nouveau decoration, historically important, beautiful front door with bars |
09233916 |
 |
Residential building in closed development | Melanchthonstrasse 2 (map) |
Around 1905 | Historic clinker brick facade, of architectural significance. Volute gable, relatively richly decorated, front door with skylight, clinker composite construction, five axes, two-storey, orange-red clinker brick, window changed. |
09233912 |
 |
Residential building in closed development | Melanchthonstrasse 4 (map) |
Around 1905 | Historic clinker brick facade, art nouveau decoration, of architectural significance. Original front door, changed window, two-story, five axes, side elevation with gable over two axes, heart-shaped window, concrete or plaster ornaments, roofed front door. |
09233913 |
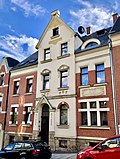 |
Residential building in closed development | Melanchthonstrasse 6 (map) |
Around 1905 | Historicizing plaster clinker facade, of architectural significance. Mixed clinker construction, central projecting, two-axis gable, roofed door with triangular gable, original front door, changed window, orange-red clinker, shell motif in the triangular gable. |
09233914 |
 |
Apartment building in half-open development | Mosenstrasse 1 (map) |
1906 | Plastered facade with a bay window over two storeys, side half-timbered gable, reform style architecture, of architectural significance. Part of a semi-detached house (with number 3), ornamentation typical of the time, plastered facade, original front door and window. |
09233779 |
 |
Residential house in corner location and in closed development | Mozartstrasse 2 (map) |
1897 | Historic clinker brick facade, polygonal corner accentuation (formerly with balcony), historically important. Red clinker brick, windows only partially original, two-storey, corner three-storey, horizontal window canopies or with triangular gables, original roof extensions. |
09233730 |
 |
Residential building in closed development | Mozartstrasse 5 (map) |
1906 | Historicizing clinker plaster facade with half-timbered elements, formerly with embroidery in the courtyard, of importance in terms of local development and architectural history. Mixed clinker construction, red clinker, concrete window frames, grilles, front door and windows original, two-storey, roof extension with half-timbered elements. |
09233761 |
 |
Apartment building in a corner and in a semi-open development | Oelsnitzer Strasse 1 (map) |
Around 1900 | With corner shutters, historicizing plastered clinker brick facade with corner emphasis, of importance in terms of urban planning and architectural history. 1904 by city architect Meyer (executor: Franz Kaiser, Falkenstein) for the doctor Dr. Hugo Oskar Tschaeche, it dominates the intersection of Oelsnitzer Strasse / Rudolf-Breitscheid-Strasse and thus represents the beginning of the corresponding urban expansion quarter. The three-storey building with roof extensions has a well thought-out structure that also takes into account the street-picture-defining situation as a corner building: the Structures made of smooth red brick masonry are placed in front of three flat, light plaster projections, each with two axes, as colossal verticals, which end in differently shaped, steep gables with roof overhangs. The middle one has a gable with a decorative framework, is inclined and emphasizes the corner situation with an additional flat bay window in the area of the two upper floors. Several light-colored plaster strips run horizontally on the house, partly through the window areas, so that an interesting rhythmization of the facade is achieved. In the area of the darker clinker brick, the relief artificial stone frames of the windows, which are grouped differently on each floor: on the second floor with regular intervals, on the first coupled with arched frieze crowning and on the first floor as large thermal bath windows with recessed framing or as segmented arched windows - are light and ennobling. all with profiled keystones. Even the basement windows are still decorated with curtain arches. If the distinctive face of the house has already been created through these rhythms, this is further developed through relief areas with representational motifs (including dragons), some of which are located under the window brackets. Inside the building, the elaborate decor continues in the form of numerous valuable and extensively renovated Art Nouveau doors. |
09305247 |
 |
Apartment building in a corner and in a closed development | Oelsnitzer Strasse 2 (map) |
1897 | With a shop, sparsely decorated, historicist clinker brick facade, of importance in terms of urban planning and building history. Urban development significance, facade structure preserved, red brick, three-storey, window roofing on the first floor with broken triangular gables and horizontal window roofing, doors and windows changed. |
09233770 |
 |
Residential house in open development, with lateral fencing | Oelsnitzer Strasse 3 (map) |
1901 | Historic clinker plaster facade, of architectural significance. Mixed clinker construction, plaster ashlar on the ground floor, original windows, seven axes, two-storey. |
09233771 |
 |
Residential building in closed development | Oelsnitzer Strasse 16 (map) |
1899 | Historic clinker brick facade, of architectural significance. Five axes, two-storey, roof extension over two axes, original door, new windows, red clinker brick. |
09233772 |
 |
Residential house in closed development (structural unit with No. 22) | Oelsnitzer Strasse 20 (map) |
1911 | Historic clinker brick facade, neo-Gothic echoes, of architectural significance. Red clinker brick, windows renewed. |
09233773 |
 |
Residential house in closed development (structural unit with no.20) | Oelsnitzer Strasse 22 (map) |
1900 | Historic clinker brick facade, neo-Gothic echoes, of architectural significance. Red clinker brick, windows only partially original, two-story, five axes, two-axis roof extension. |
09233774 |
 |
Apartment building in a corner and in a closed development | Oelsnitzer Strasse 24 (map) |
1903 | With a shop, historic clinker brick facade, Art Nouveau decoration, tower-like accentuation of the corners, of importance in terms of urban planning and building history. Red clinker, stucco ornamentation. |
09233775 |
 |
Apartment building in a corner location and open development, with side fencing | Oelsnitzer Strasse 26 (map) |
1904 | Typical plaster clinker facade with distinctive ornamental half-timbered gables, Art Nouveau decoration, of importance in terms of urban planning and building history. Art Nouveau ornamentation, clinker composite construction with half-timbered elements, decorated, slightly protruding roof, very good original condition, architecturally well-designed structure. |
09233777 |
 |
Double house in closed development | Oelsnitzer Strasse 28, 30 (map) |
1903 | Historic clinker brick facade with rich facade structure, of architectural significance. Mixed clinker construction, windows renewed, red clinker, four axes each and two storeys, roof extension. |
09233778 |
 |
Residential house in semi-open development (Swiss houses) | Oelsnitzer Strasse 86 (map) |
1900 | Part of a double residential building (with number 84), plastered facade with brick structure, probably workers' residence, of local historical importance. Five axes, gable roof, gable. |
09233808 |
 |
Residential house in open development (Swiss houses) | Oelsnitzer Strasse 88 (map) |
1900 | Plastered facade with brick structure, probably workers' house, of local historical importance. Mixed clinker construction, gable roof, five axles, single storey. |
09233807 |
 |
Double house in open development (Swiss houses) | Oelsnitzer Strasse 90, 92 (map) |
1899 | Plastered facade with brick structure, probably workers' house, of local historical importance. Mixed clinker construction, clinker corner blocks and clinker edging of the windows, simple design, single storey, gable, eight axes, gable roof. |
09233806 |
 |
Double house in open development (Swiss houses) | Oelsnitzer Strasse 98, 100 (map) |
1901 | Plastered facade with brick structure, probably workers' house, of local historical importance. All buildings have a similar design. Semi-detached house: three-axle, gable, clinker mixed construction. |
09233810 |
 |
Residential house in open development (Swiss houses) | Oelsnitzer Strasse 102 (map) |
1902 | Plastered facade with brick structure, probably workers' house, of local historical importance. One storey, gable. |
09233811 |
 |
Residential house in open development (Swiss houses) | Oelsnitzer Strasse 104 (map) |
1902 | Plastered facade with brick structure, probably workers' house, of local historical importance |
09233812 |
 |
Apartment building in closed development (structural unit with No. 9) | Pestalozzistraße 7 (map) |
1889 | Historic clinker brick building with bay window, historically important. Yellow clinker brick, original front door, windows only partially original, gable, three-storey. |
09233703 |
 |
Apartment building in closed development (structural unit with No. 7) | Pestalozzistraße 9 (map) |
1899 | Historic clinker brick building with bay window, historically important. Yellow clinker brick, gable, windows only partially original, three-story. |
09233704 |
 |
Residential building in closed development | Pestalozzistraße 12 (map) |
1898 | Historic clinker brick facade, of architectural significance. Two-storey, five axes, red brick, gable over two axes, original windows and doors. |
09233705 |
 |
Residential building in closed development | Pestalozzistraße 14 (map) |
1898 | Historic clinker brick facade, of architectural significance. Two-storey, five axes, gable over two axes, windows on the ground floor changed, front door original. |
09233706 |
 |
Residential building in closed development | Pestalozzistraße 16 (map) |
1898 | Historic clinker brick facade, of architectural significance. Two-storey, five axes, gable over two axes, original doors and windows. |
09233707 |
 |
Double tenement house in closed development | Pestalozzistraße 17, 19 (map) |
1905 | Richly designed clinker brick facade with two bay windows and balconies, in the style of historicism, of architectural significance. Parapet fields under windows with concrete reliefs, window frames made of red cast concrete, original front door and window, yellow clinker brick, gable, parapet with three-pass. |
09233716 |
 |
Apartment building in a corner and in a closed development | Pestalozzistraße 18 (map) |
1898 | Formerly with a shop, historic clinker brick building, corner emphasis by bay windows, of importance in terms of town planning and building history. Red clinker brick, beautifully designed facade, original front door, shop door changed, windows partially original, three-story, gable. |
09233667 |
 |
Apartment building in a corner and in a closed development | Pestalozzistraße 20 (map) |
1902 | Sparsely decorated, historicizing clinker brick facade, of importance in terms of urban planning and building history. Mixed clinker construction with plaster ashlar on the ground floor, original front door and window, red clinker. |
09233666 |
 |
Apartment building in closed development | Pestalozzistraße 21 (map) |
1900 | Historic clinker brick facade, of architectural significance. Red clinker brick, three-storey, five axes, gable changed over three axes, original windows and front door. |
09233715 |
 |
Apartment building in closed development | Pestalozzistraße 22 (map) |
1902 | Historic clinker brick facade, dwarf house with stepped gable, historically significant. Mixed clinker construction, plastering on the ground floor, original front door and window, three-story, five axes, gable over two axes, red clinker, window roofs horizontal and with triangular gables. |
09233708 |
 |
Apartment building in closed development | Pestalozzistraße 23 (map) |
1903 | Historic clinker brick facade, of architectural significance. Plaster grooves on the plinth, original front door and window, ornamental decoration, window roofing on the first floor horizontally or with triangular gables, five axes, three-storey, gable over two axes. |
09233714 |
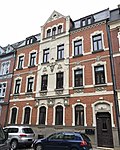 |
Apartment building in closed development | Pestalozzistraße 24 (map) |
1902 | Historicizing clinker-plaster facade, figural and ornamental facade decoration, of architectural significance. Mixed clinker construction, orange clinker brick, original front door and windows, accentuated center of the house, gable over three axes, six axes, three storeys. |
09233709 |
 |
Apartment building in half-open development | Pestalozzistraße 25 (map) |
1903 | Historic clinker brick facade, of architectural significance. Red clinker brick, front door, original window, five axes, three storeys, gable with two axes. |
09233713 |
 |
Apartment building in closed development | Pestalozzistraße 26 (map) |
1902 | Balanced decorated, historicizing clinker brick facade, of architectural significance. Red clinker brick, three-story, seven axes, two of which are bound windows, original front door and window, gable over two axes, beautifully designed roof house. |
09233710 |
 |
Apartment building in closed development | Pestalozzistraße 28 (map) |
1901 | Diversely structured, historicizing clinker brick facade, of architectural significance. Red clinker brick, original front door and window, five axes, gable, risalit, original windows and roof structures. |
09233711 |
 |
Apartment building in closed development | Pestalozzistraße 30 (map) |
1901 | Historic clinker brick facade, of architectural significance. Red clinker brick, original front door and window, three-story, five axes, gable over two axes, original roof structures. |
09233712 |
 More pictures |
Wilhelm-Adolph-von-Trützschler-School | Pestalozzistraße 31 (Friedrich-Engels-Straße 20) (map) |
1899–1900 (school, north wing); 1907 (school, south wing) | School building a representative clinker brick building, in the style of historicism, socially and historically important. Clinker brick facade with corner cuboids, cornice, gable, central projection, red brick, upper floor yellow brick. |
09233675 |
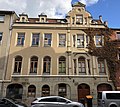 |
Apartment building in closed development | Plauensche Strasse 3 (map) |
Marked 1898 | With shop, striking plastered facade with volute gable, in the style of the German neo-renaissance, of architectural significance. Former bakery, gable, three-story, ground floor with original shop and front door. |
09233636 |
 |
Apartment building in closed development | Plauensche Strasse 6 (map) |
1899 | Historic clinker brick facade, of architectural significance. Mixed clinker construction, cornice, plaster ashlar on the ground floor, original front door with grating, disfiguring windows renewed, five axes, three storeys, gable over two axes. |
09233635 |
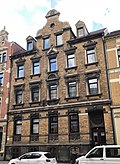 |
Apartment building in closed development | Plauensche Strasse 8 (map) |
Marked with 1880 (?) | Historic clinker brick facade, of architectural significance. Yellow clinker brick, original front door with bars, round skylight above the front door, horizontal window roofs or roofs in the middle of the house with triangular and segmented gables, two-axis gable, five-axis house, three-storey, windows partially original. |
09233634 |
 |
Apartment building in closed development | Plauensche Strasse 10 (map) |
1899 | Historic clinker brick facade, of architectural significance. Mixed clinker construction, original front door with bars, changed windows, red clinker brick, plastering on the ground floor, three-storey, gable, original roof structures. |
09233633 |
 |
Apartment building in closed development | Plauensche Strasse 11 (map) |
1903 | Historic clinker brick facade, of architectural significance. Red clinker brick, original front door and window, horizontal window roofing, three-story, five axes, two-axis gable. |
09233637 |
 |
Double apartment building in a corner and in closed development | Plauensche Strasse 12 (August-Bebel-Strasse 34) (map) |
1912 | Plastered facade with plastered stucco, corner bay window, domed corner accentuation, reform style architecture, of importance in terms of urban planning and building history. Originally probably restaurant on the ground floor, gable, three-story, original front door and window. |
09233631 |
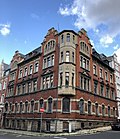 |
Apartment building in a corner and in a closed development | Plauensche Strasse 13 (map) |
Marked 1905 | Historic clinker brick facade, representative corner design with bay window, of importance in terms of urban development and architectural history. Red clinker brick, original windows and doors, grilles, three-storey, round skylight over the front door, window canopies horizontal or triangular gables, ornamental decoration in the eaves area. |
09233638 |
 |
Apartment building in closed development | Plauensche Strasse 15 (map) |
1898 | With a shop, historicizing clinker brick facade, of architectural significance. Orange clinker brick, window roofing with triangular gable or shell, shop from the time of origin, front door new, shop modernized, windows and roof structures original, three-storey, six axes, central projection, two-axis gable. |
09233639 |
 |
Apartment building in closed development | Plauensche Strasse 17 (map) |
1897 | Historic clinker brick facade, richly decorated, of architectural significance. Red clinker brick, shell ornamentation over the window, window roofing with triangular gables on the central window, five axes, three-storey, original front door and window, fluted pilasters, modernized roof structures. |
09233640 |
 |
Apartment building in closed development | Plauensche Strasse 18 (map) |
1903 | Historicizing clinker plaster facade with half-timbered gable, Art Nouveau decoration, of architectural significance. Mixed clinker construction, half-timbered gable, six axes, three-storey, Art Nouveau ornamentation on the facade, plaster on the first floor, red brick upper floor, bay window with plaster, front door and windows (partly) original. |
09233649 |
 |
Apartment building in closed development (structural unit with No. 21) | Plauensche Strasse 19 (map) |
1897 | Historic clinker brick facade, of architectural significance. Orange clinker brick, simple facade design, serial house decorations, original front door, window canopies on the upper floor, including a triangular gable, original roof extensions. |
09233641 |
 |
Apartment building in closed development | Plauensche Strasse 20 (map) |
Marked with 1903 | Typical plaster facade of the time, Art Nouveau decoration, of architectural significance. Ornamental decoration, original front door changed, windows partly original, gable, three storeys, five axes. |
09233648 |
 |
Apartment building in closed development (structural unit with No. 19) | Plauensche Strasse 21 (map) |
1897 | Historic clinker brick facade, of architectural significance, orange clinker brick, serial jewelry |
09233642 |
 |
Apartment building in closed development | Plauensche Strasse 22 (map) |
1901 | With gate passage, historicizing clinker brick facade, with bay window, figurative and ornamental facade decorations, historically important. Clinker mixed construction, plastering on the ground floor, original house door, windows partly original, raised, two gables, red clinker brick, ornamental decoration, on the upper floor window roofing with triangular gables. |
09233647 |
 |
Apartment building in closed development (structural unit with No. 25) | Plauensche Strasse 23 (map) |
1899 | Historicizing clinker brick facade with bay window, in the style of the German Neo-Renaissance, of architectural significance. Gable, two axes, three storeys, windows partly original, orange-yellow clinker brick. |
09233643 |
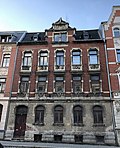 |
Apartment building in closed development | Plauensche Strasse 24 (map) |
Marked with 1903 | Historic clinker brick facade, between neo-Gothic and Art Nouveau, of architectural significance. Mixed clinker construction, original front door and window, partly modernized, three-storey, gable over two axes. |
09233646 |
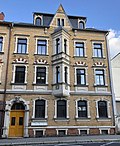 |
Apartment building in semi-open development (structural unit with No. 25) | Plauensche Strasse 25 (map) |
1899 | Historic clinker brick facade with oriel, in the style of the German Neo-Renaissance, of architectural significance, orange-yellow clinker brick |
09233644 |
 |
Apartment building in half-open development | Plauensche Strasse 26 (map) |
1903 | Historic clinker brick facade, Art Nouveau decoration, of architectural significance. Mixed clinker construction, plastering on the ground floor, original front door, windows partially changed, three-story, five axes, red clinker brick, ornamental decoration. |
09233645 |
 |
Apartment building designed in a semi-open development | Plauensche Strasse 28 (map) |
1913 | Typical plastered facade, stately building in the reform style of the time around 1910, of architectural significance. Three-story, six axes, windows with muntin division in skylights, original plaster structure, putti and ornamental decorations. |
09233686 |
 |
Semi-detached house in open development | Plauensche Straße 30, 32 (map) |
1902 | Number 30 with shop fittings, historicizing clinker brick facade, of architectural significance. Concrete window frames, two-storey, each with six axes, gable over two axes. |
09233804 |
 |
Residential house in open development | Plauensche Strasse 45 (map) |
1903 | Historic clinker brick facade with ornamental half-timbered gables and drums, of architectural significance. Black glazed tiles as decorative elements, cornices, original roof extensions and windows. |
09233803 |
 |
Former bank building, today residential and commercial building | Rosa-Luxemburg-Strasse 1 (map) |
Around 1910 | Representative building, plastered facade with balconies and fluted pilasters, reform style architecture, of architectural significance. Iron grating, serrated frieze, plaster grooves and plaster cubes on the ground floor, original windows, three-story, five axes. |
09233606 |
 |
Apartment building in closed development | Rosa-Luxemburg-Strasse 3 (map) |
Marked with 1902 | Representative historicizing clinker plaster facade, Art Nouveau decoration, of architectural significance. Builder: Gebrüder Viehweg (according to inscription). Three-storey, six axes, gable, altered roof extension, original window and front door, front door with skylight, figural and ornamental decoration. |
09233701 |
 |
Apartment building in half-open development | Rosa-Luxemburg-Strasse 4 (map) |
1903 | Elaborately designed sandstone facade with bay window and arbor, in Reform and Art Nouveau, of architectural significance. Ashlar, three-storey, windows with split bars of the skylights, skylights made of green glass, gable with ornamental decorations, cross vaults in the stairwell, balustrade, decorated front door, lead glass windows in the stairwell, banister wrought iron with flower ornament, also balcony. House signs: compass and triangle. |
09233702 |
 |
Apartment building in closed development | Rosa-Luxemburg-Strasse 5 (map) |
Around 1910 | Originally designed plastered facade, the bay window partly in wood, reform style architecture, of architectural significance. Partly original windows with muntin division of the skylights, original front door, pilaster strips, ornamental facade decorations. |
09233700 |
 |
Apartment building in closed development | Rosa-Luxemburg-Strasse 6 (map) |
Marked with 1903 | With restaurant, historicizing clinker brick facade with bay window and half-timbered gable, of architectural significance. Mixed clinker construction, three-storey, red clinker brick on the upper floor, plastering on the ground floor, stucco ornamentation in the stairwell, lead glass windows, decorated front door, facade with Art Nouveau ornamentation. |
09233698 |
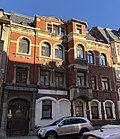 |
Apartment building in closed development | Rosa-Luxemburg-Strasse 7 (map) |
1904 | Formerly with a shop from the time it was built, strongly structured, historicizing clinker brick facade with bay window, of architectural significance. Red clinker brick, front door with Art Nouveau ornamentation, triangular gable. |
09233699 |
 |
Apartment building in closed development | Rosa-Luxemburg-Strasse 8 (map) |
1904 | Elaborately structured clinker brick facade, in the style of the German Neo-Renaissance, of architectural significance. Inscription over the front door "Salve", richly decorated front door with bars, window with muntin division in skylights, three-storey, bay window, gable, red cast concrete and light yellow clinker, stucco in the stairwell, balustrade on the ground floor. |
09233697 |
 |
Apartment building in closed development (structural unit with No. 11) | Rosa-Luxemburg-Strasse 9 (map) |
1906 | Historic clinker brick facade, of architectural significance. Red brick, corner ashlar, original front door, windows partially changed, gable, three-story, five axes, central projection. |
09233696 |
 |
Apartment building in a corner and in a closed development | Rosa-Luxemburg-Strasse 10 (map) |
1906 | With a shop, historicizing clinker plaster facade with two bay windows, of importance in terms of urban planning and building history. Yellow clinker, plaster ashlar on the ground floor. |
09233658 |
 |
Apartment building in corner position and in closed development (structural unit with No. 9) | Rosa-Luxemburg-Strasse 11 (map) |
1904 | With shop, historicizing clinker brick facade, corner accentuation by bay windows with plaster ashlar, of importance in terms of urban planning and building history. Mixed clinker construction, red clinker. |
09233659 |
 |
Apartment building in a corner and in a closed development | Rosa-Luxemburg-Strasse 13 (map) |
Marked 1908 | With a shop, historicizing clinker brick facade, of importance in terms of urban planning and building history. Orange clinker brick, ornamental jewelry. |
09233660 |
 |
Apartment building in a corner and in a closed development | Rosa-Luxemburg-Strasse 14 (map) |
1903 | Formerly with a shop, historicizing clinker brick facade, Art Nouveau decoration, of importance in terms of urban planning and building history. Red clinker brick, changes in the roof area, ornamental decorations on the facade, store partially clogged, original windows, changed on the ground floor. |
09233661 |
 |
Double tenement house in closed development | Rosa-Luxemburg-Strasse 16, 18 (map) |
1904–1905, marked 1905 | Historic clinker brick facade with two differently designed oriels and with half-timbered gables, historically important. Yellow clinker brick, original front doors and windows. |
09233695 |
 |
Apartment building in closed development | Rosa-Luxemburg-Strasse 20 (map) |
1903 | In clinker composite construction, with bay windows and ornamental half-timbered elements, Art Nouveau decoration, important in terms of building history. Plastering on the ground floor, orange clinker brick on the upper floor, gable and bay window, plastering and half-timbering, original front door, windows only partially original with split bars in skylights. |
09233694 |
 |
Apartment building in closed development | Rosa-Luxemburg-Strasse 22 (map) |
1904 | Formerly with a shop, historicizing clinker brick facade, with bay windows and ornamental half-timbered elements, of architectural significance. Mixed clinker construction, plastering on the ground floor, red brick upstairs, half-timbered elements on the bay window and gable, formerly Kießling iron shop. |
09233693 |
 |
Apartment building in a corner and in a closed development | Rosa-Luxemburg-Strasse 26 (map) |
Marked 1904 | With shops from the time of origin, historicizing clinker brick facade with bay window and wooden arbor, figurative and ornamental facade decorations, of importance in terms of urban planning and architectural history. Mixed clinker construction, gable, original doors and windows, plaster grooves on the ground floor, orange clinker brick upstairs. |
09233692 |
 |
Apartment building in semi-open development (structural unit with Ferdinand-Lassalle-Straße 33) | Rosa-Luxemburg-Strasse 28 (map) |
1909 | Typical plaster facade, reform style architecture, of importance in terms of urban planning and building history. Corner cuboid, pilaster strips with cuboid, original facade structure, window and front door. |
09233681 |
 |
Vocational school, former courthouse of the district court | Rosa-Luxemburg-Strasse 30 (map) |
1908 | Architecturally important. Plastered facade, hipped roof, central projection, elaborately designed door portal, school since 1952. |
09233680 |
 |
Residential building in closed development | Rudolf-Breitscheid-Strasse 2 (map) |
1904 | With shop, historicizing clinker brick facade, Art Nouveau decoration, of architectural significance. Two mid-gables, eight-axis, two-storey, plaster grooves on the ground floor, concrete ornaments with a windmill motif, original door and window, clinker-mixed construction, upper floor with red clinker, concrete window frames, shop from the time it was built. |
09233757 |
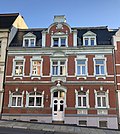 |
Residential building in closed development | Rudolf-Breitscheid-Strasse 4 (map) |
1904 | Historic clinker brick facade, of architectural significance. Five axes, windows coupled in the central axis, original front door and window, two-story, tooth-cut frieze as cornice, two-axis gable, red clinker brick, original dormer windows, ornamental decoration. |
09233756 |
 |
Apartment building in a corner and in a closed development | Rudolf-Breitscheid-Strasse 6 (map) |
1904 | With shop from the time of origin, historicizing plastered facade with Art Nouveau ornamentation, corner bay window, of architectural significance. Two-storey, changed in the roof area, studio window installation. |
09233754 |
 |
Residential house in semi-open development | Rudolf-Breitscheid-Strasse 8 (map) |
1904 | Historic clinker brick facade, of architectural significance. Red clinker brick, original front door, modified windows, central projecting, two-axis roof extension, original dormers. |
09233751 |
 |
Residential building in closed development | Rudolf-Breitscheid-Strasse 9 (map) |
1905 | Historic clinker brick facade, of architectural significance. Art Nouveau ornamentation, original front door, central projection, two-axis gable, two-storey, red clinker brick. |
09233755 |
 |
Residential building in closed development | Rudolf-Breitscheid-Strasse 10 (map) |
1907 | Historic clinker brick facade with half-timbered elements, historically important. Yellow clinker brick, window with muntin division in skylights, original front door, two-storey, half-timbered drums and gable. |
09233749 |
 |
Residential building in closed development | Rudolf-Breitscheid-Strasse 11 (map) |
1904 | Historic clinker brick facade, of architectural significance. Original windows, changed front door, red clinker brick, five axes, two-story, gable. |
09233833 |
| Apartment building in closed development | Rudolf-Breitscheid-Strasse 12 (map) |
Marked with 1907 | Historic clinker brick facade, of architectural significance. Window roofing, door changed, two-story, loft extension. |
09233748 |
|
| Apartment building in closed development | Rudolf-Breitscheid-Strasse 13 (map) |
1904 | Historic clinker brick facade, richly designed building, historically important. Orange clinker brick, over the door the inscription "Salve", Art Nouveau ornaments on the front door, original windows, concrete window frames, two-storey bay window. |
09233753 |
|
| Apartment building in a corner and in a closed development | Rudolf-Breitscheid-Strasse 14 (map) |
Marked 1909 | Sparsely decorated plastered facade with loggias and half-timbered elements, reform style architecture, of architectural significance. Facade structure with original decoration, original front door, wooden clad gable. |
09233747 |
|
| Residential building in closed development | Rudolf-Breitscheid-Strasse 15 (map) |
Marked 1904 | Historic clinker brick facade, of architectural significance. Red clinker brick, rich facade structure with ornamental decoration, partly Art Nouveau ornamentation, two-storey, central projecting slightly protruding, concrete decorations. |
09233752 |
|
| Residential house in semi-open development | Rudolf-Breitscheid-Strasse 17 (map) |
1906 | Historic clinker brick facade, of architectural significance |
09233750 |
|
| Residential building in closed development | Schillerstrasse 1 (map) |
Marked with 1907 | Historic clinker brick facade, of architectural significance. Orange-red clinker brick, concrete window frames, rich facade structure, ornamental decoration, two-story, five axes, gable over two axes, original dormer windows. |
09233878 |
|
| Residential house in closed development (structural unit with No. 5) | Schillerstraße 3 (map) |
Around 1905 | Historic clinker brick facade, of architectural significance |
09233877 |
|
| Residential house in closed development (structural unit with No. 3) | Schillerstraße 5 (map) |
Around 1905 | Historic clinker brick facade, of architectural significance. Two-storey, five axes, original front door, windows partly original, yellow clinker brick with red concrete window frames, arched frieze on the eaves cornice, gable over two axes. |
09233876 |
|
| Apartment building in closed development and in a corner | Schillerstraße 7 (map) |
Around 1905 | With shop, historicizing plastered clinker brick facade with half-timbered elements and corner bay windows, of importance in terms of urban planning and building history. Original windows, stairwell windows, lead glass, half-timbered bay windows and gables, clad with sheet metal, clinker mix construction, ground floor orange-red clinker brick, front door changed, entrance framed with columns. |
09233875 |
|
| Residential building in closed development | Schillerstraße 9 (map) |
Around 1905 | Historic clinker brick facade, of architectural significance. Orange clinker brick, gable over two axes, original roof structures, six axes, two-story, original front door. |
09233872 |
|
| Residential building in closed development | Schillerstraße 13 (map) |
Marked 1906 | Historic clinker plaster facade, of architectural significance. Mixed clinker construction, gable, five axes, two-storey, original front door and window, yellow clinker, decorations with red clinker, clinker strips, bossed ashlar around the front door and in the base area. |
09233871 |
|
| Residential building in closed development | Schillerstraße 16 (map) |
Around 1905 | Formerly with a shop, historicizing clinker plaster facade with half-timbered gable over two axes, of architectural significance. House six axes, two storeys, beautiful portal. |
09233870 |
|
| Residential building in closed development | Schillerstraße 18 (map) |
Around 1905 | Historicizing clinker-plaster facade with bay window over two floors, historically important. Mixed clinker construction, gable, original front door, red clinker, decorative concrete elements. |
09233869 |
|
| Residential building in closed development | Schillerstraße 20 (map) |
Around 1905 | Historic clinker plaster facade, of architectural significance. Two-storey, gable over two axes, house six axes, gable roof, clinker composite construction, original windows and doors, decorative concrete elements. |
09233868 |
|
| Residential building in closed development | Schillerstraße 22 (map) |
Around 1905 | Historic clinker-plaster facade with bay window, of architectural significance. Gable, red clinker brick, concrete elements, two-storey, window renewed, gable roof. |
09233867 |
|
 |
Manor and Falkenstein Castle (entity) | Schloßplatz 1 (map) |
1869, older in essence | The whole of the manor and Falkenstein Castle, with the individual monuments: former castle, today the savings bank and local history museum (see also the individual monument 09237526) with the castle square and the elements of the whole: rocks with viewing platform and walls of a former castle |
09304962 |
 |
Former castle, today a savings bank and local history museum (individual monument for ID No. 09304962) | Schloßplatz 1 (map) |
1869, older in essence | Individual monument belonging to the manor and Falkenstein Castle; At its core, probably still a baroque building, a simple, historicized plastered building with a Gothicized stepped gable and beautiful portal, headquarters of the von Trützschler family, of regional and architectural significance. Erected at the foot of the castle rock using the outer walls of the previous baroque building, two-story mansion, nine by five axes, gothic stepped gable, roof turret with bell, coat of arms stone at the entrance portal, restored in 1989, plaster ashlar. |
09233596 |
| Commercial building in open development | Schloßplatz 2 (map) |
1935-1936 | Plastered building with balcony, in the traditionalist style of the 1930s, among other things of importance in terms of building history. Lattice, two-story, shutters, hipped roof. |
09233597 |
|
| Apartment building in closed development | Theodor-Körner-Strasse 5 (map) |
1905 | Historicizing plaster clinker facade with bay window over two floors, of architectural significance. Mixed clinker construction, red clinker, three-storey, plastered stucco ornamentation, windows and doors original. |
09233783 |
|
| Apartment building in a corner and in a closed development | Theodor-Körner-Strasse 10 (map) |
1907 | With a shop, historicizing clinker brick facade, of architectural significance. Orange clinker brick, all windows renewed. |
09233784 |
|
| Residential house in open development with side fencing | Weißmühlenweg 30 (map) |
Around 1905 | Historic clinker brick facade, of architectural significance. Two-storey, seven axes, gable over two axes, orange-red brick, cornice, concrete elements under windows, horizontal window canopies, triangular gables on the middle window, gable roof. |
09233919 |
|
| Row of tenements | Wenzelstraße 2, 4, 6, 8, 10, 12, 14, 16 (map) |
Around 1900 | Typical workers' houses, simple clinker brick facades, of architectural importance. Two-storey, simple design, red clinker brick with yellow clinker strips, base polygonal masonry, partially simplified, for example new doors, important as a closed street in a closed design typical of the area, simple design. |
09233925 |
|
 More pictures |
town hall | Willy-Rudert-Platz 1 (map) |
Inscribed with 1901–1903 | Dominant building, clinker-sandstone facade with corner tower, representative historicism building with rich facade structure and very good interior fittings from the time of origin, in the style of the German Neo-Renaissance. Architect: City Architect Richter. Significant in terms of local history, shaping the townscape and building history. Corner tower with access, hood and lantern, outside staircase with columns, city coat of arms in gable superstructures, Trützschler coat of arms, Ten Commandments panel, only part of the original planning was implemented, clinker mixed construction, red clinker brick. |
09233590 |
| Apartment building in closed development | Willy-Rudert-Platz 5 (map) |
1895 | With shop, representative clinker brick facade in the style of historicism, of importance in terms of urban planning and architectural history. Mixed clinker construction, ground floor with shop zone, plastering, upper floor half-timbered, stucco ornamentation, three-storey, eight axes. |
09233591 |
|
| Apartment building in closed development | Willy-Rudert-Platz 6 (map) |
1886 | With shop fitting, originally designed, historicizing clinker brick facade, of importance in terms of urban planning and building history. Three-storey, central projection, four axes in the central projection, house eight axes, roof structures renewed, ground floor significantly changed. |
09233592 |
Village City
| image | designation | location | Dating | description | ID |
|---|---|---|---|---|---|
| Residential house in semi-open development | Käthe-Kollwitz-Strasse 1 (map) |
1896 | Historic clinker brick facade, part of two rows of tenement houses of workers' houses, of social and historical importance. Two-storey, gable, red clinker brick, closed street, all houses on this street in a simple construction, concrete decorative elements, same construction. |
09233845 |
|
| Residential house in semi-open development | Käthe-Kollwitz-Strasse 2 (map) |
1901 | Historic clinker brick facade, part of two rows of tenement houses of workers' houses, of social and historical importance. Two-storey, gable, red clinker brick, closed street, all houses on this street in a simple construction, concrete decorative elements, same construction. |
09233846 |
|
| Residential building in closed development | Käthe-Kollwitz-Strasse 3 (map) |
1896 | Historic clinker brick facade, part of two rows of tenement houses of workers' houses, of social and historical importance. Two-storey, gable, red clinker brick, closed street, all houses on this street in a simple construction, concrete decorative elements, same construction. |
09233847 |
|
| Residential building in closed development | Käthe-Kollwitz-Strasse 4 (map) |
1900 | Historic clinker brick facade, part of two rows of tenement houses of workers' houses, of social and historical importance. Two-storey, gable, red clinker brick, closed street, all houses on this street in a simple construction, concrete decorative elements, same construction. |
09233848 |
|
| Residential building in closed development | Käthe-Kollwitz-Strasse 5 (map) |
1897 | Historic clinker brick facade, part of two rows of tenement houses of workers' houses, of social and historical importance. Two-storey, gable, red clinker brick, closed street, all houses on this street in a simple construction, concrete decorative elements, same construction. |
09233849 |
|
| Residential building in closed development (structural unit with No. 8) | Käthe-Kollwitz-Strasse 6 (map) |
1900 | Historic clinker brick facade, part of two rows of tenement houses of workers' houses, of social and historical importance. Two-storey, gable, red clinker brick, closed street, all houses on this street in a simple construction, concrete decorative elements, same construction. |
09233850 |
|
| Residential building in closed development | Käthe-Kollwitz-Strasse 7 (map) |
1897 | Historic clinker brick facade, part of two rows of tenement houses of workers' houses, of social and historical importance. Two-storey, gable, red clinker brick, closed street, all houses on this street in a simple construction, concrete decorative elements, same construction. |
09233851 |
|
| Residential house in closed development (structural unit with No. 6) | Käthe-Kollwitz-Strasse 8 (map) |
1900 | Historic clinker brick facade, part of two rows of tenement houses of workers' houses, of social and historical importance. Two-storey, gable, red clinker brick, closed street, all houses on this street in a simple construction, concrete decorative elements, same construction. |
09233852 |
|
| Residential building in closed development | Käthe-Kollwitz-Strasse 9 (map) |
1898 | Historic clinker brick facade, part of two rows of tenement houses of workers' houses, of social and historical importance. Two-storey, gable, red clinker brick, closed street, all houses on this street in a simple construction, concrete decorative elements, same construction. |
09233853 |
|
| Residential house in closed development (structural unit with No. 12) | Käthe-Kollwitz-Strasse 10 (map) |
1900 | Historic clinker brick facade, part of two rows of tenement houses of workers' houses, of social and historical importance. Two-storey, gable, red clinker brick, closed street, all houses on this street in a simple construction, concrete decorative elements, same construction. |
09233854 |
|
| Residential building in closed development | Käthe-Kollwitz-Strasse 11 (map) |
1898 | Historic clinker brick facade, part of two rows of tenement houses of workers' houses, of social and historical importance. Two-storey, gable, red clinker brick, closed street, all houses on this street in a simple construction, concrete decorative elements, same construction. |
09233855 |
|
| Residential house in closed development (structural unit with no.10) | Käthe-Kollwitz-Strasse 12 (map) |
1901 | Historic clinker brick facade, part of two rows of tenement houses of workers' houses, of social and historical importance. Two-storey, gable, red clinker brick, closed street, all houses on this street in a simple construction, concrete decorative elements, same construction. |
09233856 |
|
| Residential house in semi-open development | Käthe-Kollwitz-Strasse 13 (map) |
1899 | Historic clinker brick facade, part of two rows of tenement houses of workers' houses, of social and historical importance. Two-storey, gable, red clinker brick, closed street, all houses on this street in a simple construction, concrete decorative elements, same construction. |
09233857 |
|
| Residential house in semi-open development | Käthe-Kollwitz-Strasse 14 (map) |
1902 | Historic clinker brick facade, part of two rows of tenement houses of workers' houses, of social and historical importance. Two-storey, gable, red clinker brick, closed street, all houses on this street in a simple construction, concrete decorative elements, same construction. |
09233858 |
|
| Residential house in open development | Reumtengruner Strasse 22 (map) |
1904 | Clinker brick facade with cracked gable, echoes of Swiss style, important in terms of building history. One-storey, decorated gable, suspended gable. |
09233843 |
|
| Residential house in open development | Reumtengruner Strasse 23 (map) |
1905 | Historic clinker plaster facade, of architectural significance. Red clinker brick, with ribbons of red-glazed brick, German ribbon, plaster on the triangular gable, decorated floating gable, some windows clogged, gable with decorated floating gable. |
09233841 |
|
| Residential house in open development | Reumtengruner Strasse 36 (map) |
1902 | Historic clinker brick building, echoes of the neo-Gothic style, of architectural significance. Concrete window frames, horizontal roof canopies and triangular gables, two-storey, seven axes, gable over two axes, original dormers, gable roof, windows accentuated by round bars (shaped tiles), red clinker brick, front door and window changed, eaves cornice with German tape, black glazed tile strips. |
09233836 |
|
| Residential house in open development | Reumtengruner Strasse 58 (map) |
Marked with 1903 | Historic clinker building, of architectural significance. Six axes / three axes, original front door and windows, two-story, gable roof, red clinker brick. |
09233837 |
|
| Residential building | Reumtengruner Strasse 70 (map) |
Around 1800 | Typical Vogtland single-storey building with block room and surrounding construction, of architectural significance. Plastered, saddle roof, base on the surrounding framework probably quarry stone, block part completely preserved, on one side of the eaves an extension made of brickwork. |
09233839 |
|
| Manor house and manor park of the manor | Trieber Weg 2 (map) |
Probably 1551, later reshaped | Striking plastered building with high hipped roof, inside valuable stucco ceilings, of architectural and local significance. Allegedly built in 1551, later extended, three-story, seven by four axes, large hipped roof, three rows of standing dormers, window arrangement changed, second floor with pilaster strips and arched frieze (19th century), wooden cornice, first floor baroque stucco ceilings, very poor state of construction, ponds in the park and old trees. |
09233844 |
|
| Residential house in open development | Ziegengasse 2 (map) |
1907 | Clinker brick facade with lavishly designed cracked gables, echoes of Swiss style, important in terms of building history. Single-storey, gable roof, richly decorated, very beautiful floating gable, leaf motifs and female heads, gable, clinker brick. |
09233840 |
Oberlauterbach
| image | designation | location | Dating | description | ID |
|---|---|---|---|---|---|
| Waystone | (Unterlauterbach district, parcel 48) (map) |
19th century | Old location Unterlauterbach, monument of traffic history. Signpost (granite): "To Treuen, Lauterbach, Schreiersgrün". |
09237553 |
|
| Stable house (surrounding area) | Falkensteiner Strasse 2 (map) |
Mid 19th century | Single-storey farmhouse in an old location, with typical regional designs (framework construction, log room, gable paneling), typical Vogtland example of rural construction, folklore testimony, local historical significance. Quarry stone base, front part surrounding framework with log construction and boarded gable, wooden frame of the windows, saddle roof. |
09237528 |
|
| Memorial to the fallen of the First World War | Falkensteiner Strasse 17 (near) (map) |
After 1918 | Old village of Oberlauterbach, with relief and inscription, of local history. Stepped pedestal with a gable-shaped end and inscription: "Your heroes who died in the World War / in honor of your memory, the grateful / Oberlauterbach community". |
09237527 |
|
| Residential stable house (with a hook-shaped floor plan), two side buildings and a barn as well as paving of a four-sided courtyard | Falkensteiner Strasse 18 (map) |
Around 1800 | The ensemble has been preserved as a closed structure and has a significant impact on the townscape and its architectural history.
|
09237525 |
|
| Stable house of a farm | Hauptstrasse 10 (map) |
Around 1830 | One-storey building, partly boarded up, evidence of rural construction and way of life. Quarry stone base and gable roof, narrow boarded barn extension. |
09237039 |
|
| Memorial for those who fell in World War I and Schmidt-Neustadt hereditary funeral in the cemetery | Hauptstrasse 25 (opposite) (map) |
After 1905 (tomb); after 1918 (war memorial) | Old location Unterlauterbach, hereditary burial complex with semicircular granite pillars, of local significance.
|
09237568 |
|
| Stable house of a farm | Hauptstrasse 27 (map) |
Basically around 1700 | Upper floor half-timbered plastered, historically significant farmhouse. Two-storey, solid ground floor, plastered, gable roof, built in several construction phases.
|
09237551 |
|
| Former factory owner's villa with enclosure | Neustädter Strasse 1 (map) |
Marked 1908 | Historic plastered building with a mansard roof, rich in original building details in forms typical of the time, significance of local history. Due to the hillside location, two-storey, exposed window frames (after renovation with historical skylights). Original: wrought iron fence on retaining wall, side stair railing, entrance door with skylight, historic roof tiles. |
09237546 |
|
| Stable house (surrounding area) | Neustädter Strasse 2 (map) |
Mid 19th century | Simple farmhouse in the center of the village, rare evidence of rural architecture and way of life (block room, surrounding area) that has remained unchanged in terms of cubature and building details, of local historical importance. One storey, part of the stable brickwork plastered, rubble stone base, gable and jamb floor boarded up, old German slate covering (saddle roof with small dormer window). |
09237547 |
|
| Former manufacturer's villa and enclosure | Reumtengruner Strasse 2 (map) |
Around 1900 | Historic clinker brick facade with elaborate details (reliefs), local historical significance. Two storeys, ocher-colored clinker bricks, corner blocks and window frames plastered up or artificial stone (neo-renaissance forms), small ornamental gable with stucco relief. |
09237545 |
|
| Side building of a farm | Reumtengruner Strasse 7 (map) |
Late 18th century | Simple stable barn in a hillside location that characterizes the townscape, shape typical of the landscape (upper floor half-timbered), importance for local history and folklore. Striking basement made of unplastered quarry stone masonry with particularly emphasized corner blocks as a stable, barn with half-timbering (plastered or boarded up), boarded gable, high pitched roof. |
09237533 |
|
| Residential house in open development | Schönauer Weg 5 (map) |
Around 1900 | Old location Unterlauterbach, lavishly designed, historicizing red clinker brick facade with half-timbered gable, typical example of urban development, of historical importance. Base polygonal masonry, windows with semicircular bars, jamb and dwelling with ornamental framework, gable roof with wide roof overhang, wooden porch. |
09237684 |
|
| Residential house in open development | Schönauer Weg 7 (map) |
Around 1900 | Old location Unterlauterbach, lavishly designed clinker facade (glazed bricks, round bar profiles of the windows), lively roof landscape, rich in construction details (wooden vestibule), evidence of urban designs in rural areas with local historical significance. One-storey with a dwelling and gable coronation, light red clinker brick, base ashlar masonry (quarry stone). |
09237549 |
|
| Residential house in open development, with extension | Schönauer Weg 13 (map) |
Around 1905 | Old location Unterlauterbach, clinker brick facade, distinctive facade design with jagged storey, heavily modified dwelling with ornamental framework, presumably formerly with an embroidery business, evidence of the local history. One-storey, base ashlar masonry, above red brick wall, windows with decorative arches (almost all original), half-hipped roof with two dormers. |
09237548 |
|
 More pictures |
Unterlauterbach manor (entity) | Treuener Strasse 2, 4, 6, 8, 10, 10a (map) |
16.-18. century | Subject aggregate of the Unterlauterbach manor, with the individual monuments: mansion (No. 2, with furnishings) and farm building (No. 4–10 / 10a, a building with a kumthalle) of a manor, as well as earth cellar, two pitch pans, horse troughs and pillory in the park (see also individual monument 09237550), furthermore a park with old trees (garden monument) and with the following parts: other farm buildings and manor barn; old location Unterlauterbach, preserved as a closed complex, of local and architectural importance. |
09304940 |
 More pictures |
Manor house (No. 2, with equipment) and farm building (No. 4-10 / 10a, a building with Kumthalle) of a manor, as well as earth cellar, two pitch pans, horse troughs and pillory in the park (individual memorials to ID No. 09304940) | Treuener Strasse 2, 4, 6, 8, 10, 10a (map) |
In the core of the 16th century; 18th century | Individual features of the collective manor Unterlauterbach; old location Unterlauterbach, preserved as a closed complex, baroque mansion with mansard roof and plastered facade, to the courtyard central projection with basket arch portal, of local and architectural importance.
|
09237550 |
Schönau
| image | designation | location | Dating | description | ID |
|---|---|---|---|---|---|
 |
Stable house of a farm | Oberlauterbacher Strasse 1 (map) |
Probably around 1700 | Half-timbered upper floor and partly ground floor. Preserved largely unchanged in cubature, substance and construction. Scientific and folkloric importance. Long two-storey building with half-timbering on both floors, plastered on the courtyard side, half-timbering visible on the gable side, brick / clay infill, crooked hip roof (Eternit). |
09237632 |
 |
Residential building in open development, enclosure and embroidery building in the courtyard (former Seidel company) | Treuener Strasse 6 (map) |
1900–1901 (embroidery building); 1902–1903 (residential building) | Both buildings with clinker facade, closed ensemble in a street-defining location, important and unchanged preserved evidence of regional history (industrialization).
|
09237588 |
| Portal and cellar of the stable house (No. 9) of a farm and well (at No. 11) | Treuener Strasse 9, 11 (map) |
Marked with 1715 (portal); marked 1736 (portal); marked 1771 (portal) | Portal with inscription, of local significance |
09237626 |
|
 |
Memorial to the fallen of the First World War | Treuener Strasse 24 (next to) (map) |
After 1918 | Granite cuboid with slab, of local historical importance |
09237585 |
 |
Two stone crosses | Treuener Strasse 29 (near) (map) |
15./16. century | Significant in local history |
09237062 |
Trieb / Vogtl.
| image | designation | location | Dating | description | ID |
|---|---|---|---|---|---|
 |
Waystone | Schönauer Strasse 11 (near) (map) |
19th century | Monument of local and traffic history, granite pillars |
09237965 |
 |
Residential house in open development, with an extension to the courtyard | Schoenauer Strasse 17 (map) |
Around 1900 | Building with a historicizing clinker brick facade, largely unchanged evidence of the time around 1900, of importance in terms of local development.
|
09237584 |
 |
Memorial to the fallen of the First World War | Schönauer Strasse 22a (next to) (map) |
After 1918 | Granite cuboid with slab, of local historical importance |
09237578 |
Deletions from the list of monuments (Falkenstein)
| image | designation | location | Dating | description | ID |
|---|---|---|---|---|---|
| Water tower | (Parcel 868/43) (map) |
1926 | Of importance in terms of technology history; demolished between 2008 and 2016 |
09233805 |
Remarks
- This list is not suitable for deriving binding statements on the monument status of an object. As far as a legally binding determination of the listed property of an object is desired, the owner can apply to the responsible lower monument protection authority for a notice.
- The official list of cultural monuments is never closed. It is permanently changed through clarifications, new additions or deletions. A transfer of such changes to this list is not guaranteed at the moment.
- The monument quality of an object does not depend on its entry in this or the official list. Objects that are not listed can also be monuments.
- Basically, the property of a monument extends to the substance and appearance as a whole, including the interior. Deviating applies if only parts are expressly protected (e.g. the facade).
swell
- Monument map of Saxony , accessed on June 22, 2019
- Geoportal of the Vogtlandkreis , accessed on June 22, 2019
Individual evidence
- ↑ Geoportal of the Vogtlandkreis. Retrieved June 25, 2019 .
- ↑ Geoportal of the Vogtlandkreis. Retrieved June 22, 2019 .
Web links
Commons : Cultural monuments in Falkenstein / Vogtl. - Collection of pictures, videos and audio files
