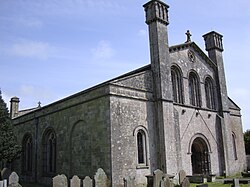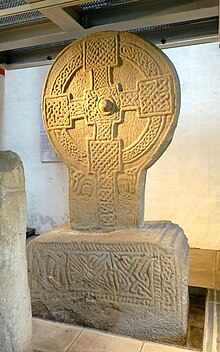Margam Abbey
| Margam Cistercian Abbey | |
|---|---|
 West facade of the former abbey church |
|
| location |
|
| Coordinates: | 51 ° 33 '46 " N , 3 ° 43' 49.4" W |
| Serial number according to Janauschek |
271 |
| Patronage | St. Mary |
| founding year | 1147 |
| Year of dissolution / annulment |
1536 |
| Mother monastery | Clairvaux Monastery |
| Primary Abbey | Clairvaux Monastery |
|
Daughter monasteries |
Monasteranenagh Abbey |
Margam Abbey ( Welsh Abaty Margam ) is a former Cistercian abbey at Port Talbot in Neath Port Talbot in Wales . The former abbey church is now the parish church of Margam , a suburb of Port Talbot. With the exception of the church of Holme Cultram Abbey , it is the only still-used Cistercian order church from the Middle Ages in Great Britain.
history
In Margam there was a monastery of Celtic monks as early as the 11th century. However, nothing has survived from the wooden or wickerwork buildings of the time. The Cistercian monastery was founded in 1147 by Robert, 1st Earl of Gloucester , an illegitimate son of King Henry I , and richly endowed with lands. It was an immediate daughter of Clairvaux Primary Abbey . It was the richest of the monasteries in Wales. The conversations caused difficulties for the monastery several times, for example because of the serving of beer to them in 1190. In 1206 there was a revolt of the lay brothers. In 1210 King Johann Ohneland stayed twice in the monastery, which he (like only Beaulieu Abbey ) exempted from tax liability. In the early 15th century, the monastery was hit by the rebellion of Owain Glyndŵr .
Under Henry VIII , the abbey, which was only inhabited by eight monks, was closed in 1536. Rhys Mansel , who had come to power and wealth under Henry VIII, leased the monastery in 1537 and finally bought it in 1540. Mansel had a large part of the monastery demolished, and near the chapter house he built a large manor house adjacent to the convent building . The eastern part of the church was used as a coach house, fell into disrepair and was eventually demolished. The western part was used as a parish church from 1542. Around 1630, the Mansels finally moved their main residence from Oxwich Castle to Margam Abbey. After the death of Bussy Mansel, 4th Baron Mansel , his nephew Thomas Talbot inherited Margam Abbey, which came into the possession of the Talbot family. In the 1770s, Thomas Mansel Talbot , the son of Thomas Talbot, had Penrice Castle built on the Gower Peninsula as a new residence. In contrast, he had the old manor house of Margam Abbey demolished in 1787. On the site of the old house, he had a magnificent orangery built by Anthony Keck by 1793 to house his extensive collection of orange trees and antiques. The church and the monastery buildings still in existence, however, were neglected and necessary repairs were not made. The lead roof was removed from the old chapter house, which was used as a coal store, and replaced with a simple wooden roof. The building fell into disrepair, so that in 1799 the central column supporting the vault collapsed in a storm. When the south aisle of the church was in danger of collapsing towards the end of the 18th century, Talbot finally had the church renovated from 1805 at the request of the community. The west facade was almost completely rebuilt, but the roof was lowered and the roof turret torn down to improve the view of the orangery. The restoration was completed in 1810.
With the construction of the neighboring new Margam Castle , the church again received more attention from the Talbot family. On the occasion of the wedding of Christopher Rice Mansel Talbot's daughter Bertha in 1866, an organ was installed in the church. The son of Christopher Rice Mansel Talbot, Theodore , was a supporter of Anglo-Catholicism and had the church fitted with a new altar, new west windows and other decorations.
Buildings and plant
From the formerly 83 m long monastery church, the 35 m long nave with six bays and side aisles from the 12th century has been preserved. The side aisles with the south wall of the church were rebuilt in 1805 on old foundations. The west facade was changed several times and renovated in the 19th century. The richly decorated portal in the Norman style was built around 1175-1180. The glass of the three arched windows in the west facade was designed by Edward Burne-Jones and manufactured by William Morris .
Only sparse remains of the monastery buildings have survived; the orangery is located on the site today. The roofless and vaultless ruins of the Gothic, twelve- sided chapter house , built around 1200, to the southeast of the church have been preserved. The former convent school in the churchyard, one of the earliest convent schools in Wales, is home to the Margam Stones Museum , which is run jointly with Cadw . The building was renovated in the 1990s, the museum displays 28 inscribed or engraved stones, 27 of which are from Roman times, as well as a tombstone with Latin inscriptions and an inscription in Ogham from the 6th century and several Celtic crosses from the 10th and 11th centuries , including the finely crafted Cynfelyn or Conbelin Cross . Several tombstones of abbots and an epitaph for a knight from the 14th century date from the Middle Ages .
To the west of the church is a newly laid out knot garden based on a medieval model .
literature
- Anthony New: A guide to the Abbeys of England and Wales. Constable & Company, London 1985, ISBN 0-09-463520-X , pp. 254-256.
See also
Web links
- Margam Abbey Web Site
- Website of the Certosa di Firenze about the monastery with some photos
- Website of Cistercians Sheffield with a photo (english)
- graphic representation of the medieval monastery complex
Individual evidence
- ^ Castles of Wales: Margam Abbey. Retrieved June 26, 2013 .
- ^ Welsh Biography Online: Talbot Family. Retrieved June 24, 2013 .

