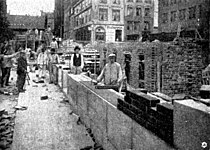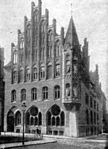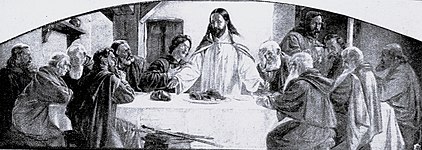Marienwerkhaus
The Marienwerkhaus is a building in Lübeck's old town . Today it serves as the parish hall of the Mariengemeinde .
history
Old work house
According to legend, the old factory house has already served as a bakery and brewery for the workers involved in building the church. In 1534 the vault below the bell ringer apartment on the church side is mentioned as Bruwhuse . Since 1641 it was assigned to the organist as an official residence at the same time as the union of the office of master craftsman of the church. This was located in the part of the house recognizable by its pointed arch gable. The apartment was on the first floor directly accessible via a staircase over the Marienkirchhof . Before that, she was in an apartment belonging to the church at Wahmstrasse 62.
The wood-clad components facing the churchyard came from the 17th century, in 1708 the dilapidated workshop had to be repaired and in 1733 the new staircase to the hall had to be built. Since 1723, the St. Leonhards Brotherhood, which is actually based at the Burgkirche, has been handing out 28 Proven (mild gifts) to the poor every Saturday in the Marienkirchhof below the Werkhaus .
In 1855 the Werkhaus received gas lighting . From 1861 the church council held its meetings in the house (in the workshop ). In 1889 and 1895, larger parts of the roof had to be replaced. In 1894 a system for heating the church in the basement was added.
After the Werkhaus, surrounded by four streets , had been glued together to form an eyesore for centuries , it was demolished in April 1903.
- Old workshop and construction site
New Werkhaus
The cornerstone ceremony for the new building took place on June 4, 1903 . A certificate as well as a copy of the father city sheets no. 16 were put in a sleeve and walled up in a pillar. The plans for the building came from the architect Willy Glogner , who was also the site manager. On March 29, 1904, the New Werkhaus was officially inaugurated by a meeting of the church council and a visit by the senate.
Behind the historic facade, Glogner designed a house built according to the most modern standards of the time. Inside, a post construction without load-bearing walls allowed flexible interior design and made maximum use of the available space. A multifunctional room was created next to the basement for the church's boilers. In addition, several apartments with three rooms and all ancillary facilities for church officials were built in the basement . The planning assumed that the house would be unencumbered after 35 years. An important factor here was the creation of a large warehouse and shop space in the mezzanine floor , the decades of the 1755 founded cloth wholesaler JN Stolterfoht was rented.
The eastern end of the ground floor is a hall for meetings, choir and confirmation lessons, which is now called Confirmation Hall and whose main decoration is the painting Last Supper , donated by board member Ferdinand Kayser and created by Willibald Leo von Lütgendorff-Leinburg . On the first floor there were 18 offices, on the second floor there were two apartments with six rooms each, the third floor an apartment with three rooms, kitchen, guest room, the shared laundry room with drying rooms. A central light shaft on the south side brings daylight into the cellar.
The floor area is 470 m 2 . The front facing the Schüsselbuden is 15.60 m wide , that to the church 32 m and that to the wide Krambude is 15.20 m wide. The architecture criticism still praises the true-to-scale fitting and the dignified craftsmanship of the building. At an unknown point in time, however, the eastern and western stepped gables were simplified and lost their pointed ends.
- New Werkhaus
The Marienwerkhaus was one of the few buildings in the vicinity of the Marienkirche that was not destroyed in the air raid on Lübeck on March 29, 1942 . After the Second World War and until 2009, the Marienwerkhaus also served as a pastorate . In the 1970s, the large storage and sales area on the mezzanine floor was converted into a daycare center for the community with funds from the ARD television lottery . The central office of Lübeck's inner city churches is located in the office wing facing the Schüsselbuden.
In 2006 the parish council of the Marienkirche carried out a cooperative appraisal procedure among six architectural offices in order to receive design proposals for the development of the Marienkirchhof to the west and north of the Marienkirche. The specification to the architects involved for a new, barrier-free community center included the task of the listed Marienwerkhaus as a community center. Franz Riepl was the winner . It has not yet been realized.
residents of the house
- Willy Glogner , architect
- Titus Türk , Rear Admiral in the Imperial Navy
Foreman / organists living in the Werkhaus
- Tewes Koopmann, foreman, lived in 1590
- Matthies Black, foreman, lived in 1657
- Franz Tunder , foreman and organist, lived in 1668
-
Dieterich Buxtehude , foreman, † May 9, 1709
- this housed Johann Sebastian Bach here
- Johann Christian Schieferdecker , foreman and organist, † March 7, 1732
- Johann Paul Kunzen , foreman and organist, † March 20, 1757
- Adolf Karl Kunzen , foreman and organist, † 1773
- Johann Wilhelm Cornelius von Königslöw , foreman and organist, † May 14, 1833
- Gottfried Herrmann , organist, resigned in 1845
- Hermann Jimmerthal , organist, † September 17, 1886
- Karl Lichtwark , organist until 1929
Sources and literature
- Church records
- Schröder's directory of buildings in the archive of the Hanseatic City of Lübeck
- The workshop of St. Marien. In: Vaterstadtische Blätter ; No. 16, April 19, 1903 edition
- Laying of the foundation stone for the St. Marien workshop. In: Vaterstadtische Blätter ; No. 23, edition of June 7, 1903
- The new church house of St. Marien. In: Vaterstadtische Blätter ; No. 15, April 10, 1904 edition, pp. 57-59
Web links
Individual evidence
- ^ Michael Brix : Nuremberg and Lübeck in the 19th century. Munich: Prestel 1981 ISBN 3-7913-0526-3 , p. 289
- ↑ Bauwelt 2007, Issue 3, pp. 12–15 ( Memento of the original dated December 24, 2010 in the Internet Archive ) Info: The archive link was inserted automatically and has not yet been checked. Please check the original and archive link according to the instructions and then remove this notice. (PDF; 6.3 MB)
Coordinates: 53 ° 52 '2.5 " N , 10 ° 41' 3.4" E











