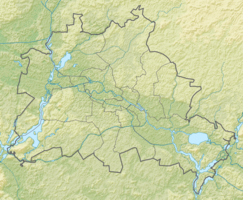Market hall VIII
| Former market hall VIII |
||
|---|---|---|
 Ground plan: Krautstrasse on the left, Andreasstrasse on the right, Grüner Weg below |
||
| Data | ||
| place | Berlin-Friedrichshain | |
| architect |
Hermann Blankenstein , August Lindemann |
|
| Construction year | 1886-1888 | |
| Coordinates | 52 ° 30 '50.4 " N , 13 ° 25' 47.6" E | |
|
|
||
| particularities | ||
| Overbuilt area | ||
The market hall VIII in old Berlin was one of 14 urban market halls built on behalf of the city council in the 19th century for the sale of fresh goods such as fruit, vegetables, meat and sausage or fish. The previously common way of selling on open trading venues was no longer hygienically acceptable. The aforementioned hall was located in the later Friedrichshain district in Andreasstrasse .
history
All market halls were built according to designs by the Berlin building construction deputation under the direction of the city planning officer Hermann Blankenstein . After the central cattle and slaughterhouse and the central market hall had been completed, the following applied to the next supply facilities: “[...] for the other market halls it had to be taken into account that when [...] demurrage payments that did not sell for food were collected, the municipal cash register I don't have any noteworthy subsidies to make. But since the use of the public spaces for construction was completely excluded, at least in the interior of the city, and otherwise the properties had already attained excessive prices, the only option left was to move the actual market halls into the interior of the building districts and the access properties on the street fronts be it through the construction of shops and apartments, or for other urban purposes, to make them as useful as possible. When selecting the land, consideration had to be given to distributing the market halls as evenly as possible over the city so that the buying public would not be expected to travel too far anywhere. However, since the most appropriately occupied building districts were already so densely built up inside that building sites had to be refrained from, the task was an extraordinarily difficult one, and it was not always possible to choose the location of the halls that way as it would have been most convenient for traffic. The main thing was to satisfy the need in the inner city, firstly to be able to open such a number of retail market halls at the same time as the opening of the central hall that all important open markets in the inner city could be closed, and secondly because of the procurement of land, the further away from the center of the city, the less difficulties there is. "
Under these conditions, the interior of the residential blocks Andreasstrasse 56 / Krautstrasse 48a / Grüner Weg 96 in what was then Stralauer Vorstadt was determined as the location of the (numbered) Hall VIII . The construction with the external dimensions of 62.5 mx 60 m began on June 22, 1887 with the groundbreaking and lasted from 1886 to May 3, 1888 and had to replace the weekly market previously held on Andreasplatz . The following report from the inauguration period is available:
“After passing the front building at Andreasstrasse 56, a nine-meter-wide central aisle opened up in an east-west direction; it led to the rear exit of Krautstrasse. On the south side - the then Green Way [today: Singerstraße] - there was another entrance via a transverse hall. The authorities remained vigilant: in addition to a "food service" for hungry suppliers and buyers, a police station was built on Krautstrasse . The rush in what was then the second largest market hall after Alexanderplatz was unbroken for decades - the newly emerging department stores on Große Frankfurter Allee were reserved for the "upper classes". In addition, the opening times were favorable for the numerous shift workers in the area: the tills rang from 6 a.m. After a lunch break, we continued for 3 hours at 5 p.m. The stands were also present for visitors on Saturdays. "
After a steady decline in the number of dealers and additional damage to the building at the end of the Second World War, there were initially still isolated uses of sales stands, but the structural remains were cleared by 1966 .
literature
- Hanno Hochmuth: Kiezgeschichte: Friedrichshain and Kreuzberg in divided Berlin , section: The urbanization of East Berlin ; Wallstein Verlag, 2017.
- Chief engineer F. Döring: The cooling systems of the market hall VIII in Berlin , Pankow-Berlin.
Web links
- Sunken addresses . On: bethelnet.de with two historical photos.
- Section: The Municipal Market Halls . On: archiv.org .
Individual evidence
- ↑ Sunken addresses ... , see literature , p. 27.
- ↑ Ralf Schmiedecke: Berlin-Friedrichshain (= the series archive images ). Sutton, Erfurt 2006, ISBN 3-86680-038-X , p. 56.
- ↑ Thomas Frey: The secrets of Andreasstrasse on berliner-woche.de , April 1, 2018, accessed on June 6, 2019.
- ^ Section heading from Dingler's Polytechnisches Journal . On: dingler.cultur.hu-berlin.de .

