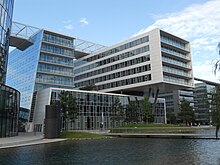Martin Kohlbauer
Martin Kohlbauer (born July 1, 1956 in Vienna ) is an Austrian architect.
Life
From 1974 to 1981 Kohlbauer studied architecture at the Academy of Fine Arts in Vienna ( Gustav Peichl master school ). In 1980 he had a solo exhibition in the Central Association of Architects . From 1984 to 1996 he was a lecturer at the Academy of Fine Arts. From 1998 to 2001 he was a lecturer at the BOKU Vienna at the Institute for Structural Engineering .
From 1986 to 1992 he was project manager for the art and exhibition hall of the Federal Republic of Germany in Bonn with Gustav Peichl.
Since 1991 he has been working as a freelance architect (state-authorized civil engineer ) with his own office in Vienna. He is married to Gabriele Kohlbauer-Fritz and has two sons.
plant
The Vienna-South district heating plant, completed in 1996, was one of his first successes. A very well-known building that Kohlbauer helped to plan is the "Erzherzog-Karl-Stadt", a residential complex in Vienna-Donaustadt that houses 2,200 apartments. It was completed in 1997 and planned by Kohlbauer and Gustav Peichl.
The "Galaxy Tower" in Vienna's Praterstrasse, completed in 2002, for which Kohlbauer was responsible for the general renovation and extension, is considered an international showcase project.
The office complex called “The Eagle and the Ant” opposite the Vienna Gasometers and the Sophienspital in Vienna's 7th district also came from Kohlbauer .
Outside Vienna, Kohlbauer mainly made known his project to renovate the thermal baths in Bad Hofgastein and the Angertal ski center .
In 2005, based on a concept by Kohlbauer, the SEW headquarters in Bruchsal was expanded to include an entrance cone, Motion Cube (SEW Museum), Drive Academie (training center), company restaurant and office building.
The two building complexes of the new Vienna OMV headquarters "Hoch Zwei" and "Plus Zwei" in Leopoldstadt in "Viertel Zwei" (corner of Trabrennstrasse / Vorgartenstrasse), into which the approximately 1,500 OMV employees moved in February 2009, come from Architects: Henke / Schreieck (Hoch Zwei) and Martin Kohlbauer (Plus Zwei).
In 2006 he received an award from the German Art Directors Club for the concept of the Vienna State Treaty show “Das neue Österreich” in Belvedere Palace (together with the Berlin agency ART + COM and Wolfgang Luser).
His forty-meter-long installation for the Jewish Museum Vienna , in which a timeline chronologically lists the events of the Reichspogromnacht in Vienna, was increasingly noticed by the public in 2005 .
In 2013, he acted as the jury chairman for the public tender for the memorial for those persecuted by the Nazi military justice at Vienna's Ballhausplatz . The jury decided in favor of the project by the German conceptual artist Olaf Nicolai , and the memorial was presented to the public on October 24, 2014 by Federal President Heinz Fischer .
Awards
- 1978 Füger Medal
- 1981 Dr. Baravalle Prize
- 1997 Loos Medal and ORF Audience Award from the Vienna State Studio, HS Eibengasse
- 1997 Austrian builder award for the Vienna-South heating power plant of Fernwärme Wien
- 1997 European Steel Design Award for the Vienna-South heating power station
- 1998 Award for exemplary building in Lower Austria
- 2006 nomination for the State Prize for Consulting
- 2006 Communication Design Award gold
- 2008 DIVA Award Viertel Zwei with Hoch Zwei and Plus Zwei
Web links
- Literature by and about Martin Kohlbauer in the catalog of the German National Library
- Homepage Martin Kohlbauer
| personal data | |
|---|---|
| SURNAME | Kohlbauer, Martin |
| BRIEF DESCRIPTION | Austrian architect |
| DATE OF BIRTH | July 1, 1956 |
| PLACE OF BIRTH | Vienna |


