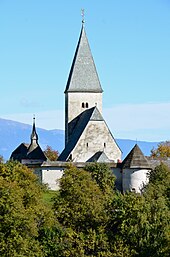Martinskirche (Greutschach)
The parish church of Greutschach (Slovenian Krčanje ), a former fortified church , is dedicated to St. Martin . It belongs to the diocese of Gurk within the deanery Völkermarkt / Velikove . The church is 1094 meters above sea level on the southern slope of the Saualpe in Untergreutschach in the municipality of Griffen . It is a listed building.
history
A church in "Kreutschach" was first mentioned in a document from Pope Gregory IX in 1237 . called. It belonged to the Griffen pen . At the end of the Middle Ages, Greutschach had full parish rights, but was later mostly looked after by neighboring parishes until it was raised to a parish again in 1787.
Weir systems
The cemetery is in the form of an irregular heptagon strong from a two feet and round inside four meter high perimeter wall surrounding it. In the south and west there are semicircular defense towers, in the east a former gate construction. The wooden battlements have been partially preserved. The western gate tower was adapted in 1998 for a laying out hall.
The attic of the church was also well developed until the flat ceiling was replaced by a vault at the beginning of the 16th century.
church
The structure and core of the church is an early Gothic choir tower church built around 1300/01 . The tower with two- and three-part, ogival sound windows is crowned by a pyramid helmet. A Gothic sacristy is located in the south between the mighty buttresses of the tower . The choir from the 14th century and the nave are supported by two-tiered buttresses, which have ornamentally hewn cover plates on the north side of the nave. The closed, late Gothic vestibule extension is provided with loopholes. It is entered through the south arched portal from the beginning of the 16th century. The church roofs are covered with stone slabs. Block painting can be found around the southern choir window. Above it is the well-preserved preliminary drawing of the head of a St. Christopher painting from the first half of the 15th century. Painted friezes run under the eaves.
In the originally flat-roofed, four-bay nave, a four- bay net star rib vault was installed on profiled wall pillars with circular services around 1500 . A pointed triumphal arch connects the nave with the choir. The choir consists of the choir tower yoke with a ribbed vault on consoles from the 14th century and a five-sided choir closure with ribbed vault and pointed arch windows from the same period. A beveled pointed arch portal with iron-studded, Gothic door leads into the barrel-vaulted sacristy. In the floor to the right and left of the high altar there are two Roman grave inscriptions for Junius Firmus and his wife Tertia as well as for the locals Tertius, Atouta and their sons (H) Omuncio and Junius.
Facility
The baroque high altar from the first quarter of the 18th century bears the statues of Saints Martin, John the Baptist and Bartholomew , the top picture shows a Madonna.
The left side altar from the last quarter of the 17th century consists of an aedicule above a high base and a volute gable with a round-arched image. It is decorated with lateral cartilage ears on the main floor and vegetal decoration on the column shafts. The main picture shows Maria with her parents Joachim and Anna , the top picture shows God the Father.
The altarpiece on the right side altar from the middle of the 18th century shows Saints James and Alexius.
The church also features the former high altar painting with Saint Martin from the 17th century, a late Gothic carving group of Anna selbdritt from around 1520/1530 , a baroque Pietà on a stone console and a pulpit from 1742.
Karner
The Karner , a round building from the 14th century with a late Romanesque core, stands north of the church choir. It has a horseshoe-shaped apse on corbels , a pointed arch portal and small pointed arched windows and is supported by two-tiered buttresses. The building is crowned by a conical roof and a central tower with a pointed roof, both covered with stone slabs. Inside, a ribbed vault rests on head consoles, the keystone in relief shows the head of Christ. The wall paintings date from the middle of the 14th century. The symbols of the evangelists are depicted in the vault and in the arched fields: Nicholas gives presents to the poor man's three daughters, Nicholas saves three pilgrims from distress, Christ and Mary as sponsus and sponsa ecclesia. The mercy seat and saints are depicted in the apse .
literature
- Dehio manual. The art monuments of Austria. Carinthia . Anton Schroll, Vienna 2001, ISBN 3-7031-0712-X , p. 983 f.
- Karl Kafka: "Carinthia's fortified churches". Birken-Verlag, Vienna 1972, ISBN 3-85030-034-X , pp. 66-75.
- Wilhelm Deuer: Jauntaler Kulturwanderungen - An art-historical companion through the Völkermarkt district. Verlag Johannes Heyn, Klagenfurt 2001, ISBN 3-85366-977-8 , p. 134 f.
Web links
Coordinates: 46 ° 45 ′ 4.1 ″ N , 14 ° 41 ′ 57.8 ″ E



