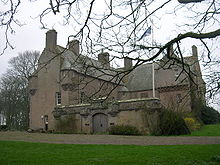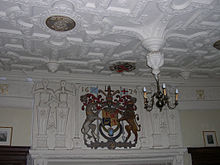Muchalls Castle
Muchalls Castle is a country house in the Scottish county of Aberdeenshire on the North Sea coast . The lower part is a well-preserved Romanesque tower house with cross vaults from the 13th century, which the Frasers of Muchalls had built. On this basis, Alexander Burnett of Leys had a country house built in the 17th century, which his son, Sir Thomas Burnett, 1st Baronet , had completed in 1627. The Burnett clan subsequently had the four floors of the current country house built.
Muchalls Castle is one of the most interesting country houses in northeast Scotland , according to the architectural history scholar Nigel Tranter . It was designed as a classic tower house with an L-shaped floor plan and later expanded to include another wing in the west. It played a role in national history in 1638 when one of the first meetings of the Covenanters took place there shortly before the beginning of the English Civil War .
The main salon stucco ceilings are considered to be one of the top three examples of stucco ceilings in Scotland. Its decorations go back to 1624 and are in almost perfect condition today. They depict the heraldry of the Burnetts of Leys along with that of their relatives and friends, mixed with biblical iconography . The coat of arms of King James VI is on the mantelpiece of the great hall . depicted, flanked by impressive ancient Egyptian figures.
Medieval origins
The lower part of this mansion is the ground floor of the original, L-shaped tower house that the Fraser Clan built in the 14th century. On this level there is now a dungeon , guard rooms, storage rooms, a chamber for merchants and visitors waiting for an audience with the Laird, and a medieval kitchen. In the medieval kitchen, the inner wall is over 5 meters thick, contains a hidden staircase and is still strong enough to support the upper floors. A long hall corridor was given a barrel vaulted ceiling . The dungeon is known for its small window and you can still see the large steel hinges on which the dungeon door was hung. The medieval kitchen still has its original stone slabs from the 14th century; this room even has a large, walk-in fireplace and a secret spiral staircase that servants used in the Middle Ages to carry food to the upper floors. (At that time servants were not allowed to use the main staircase for the noble residents of the castle.) The ownership of the castle and the lands fell to the '' Hays '' in the 15th century, probably in connection with the same real estate transaction as the lands of Ury in 1413.
Remodeling of the Burnetts of Leys in the 17th century
The 1st floor was placed on top of the intact, medieval ground floor. Clearly visible external details are a number of well-formed turrets, a number of massive chimneys, an entrance courtyard with a curtain wall and two groups of triple loopholes next to the entrance arch, an underground crypt and well-preserved 17th-century terraced gardens enclosed with high stone walls. The crowd watch towers reflect interesting facilities in many of the bedrooms; they offer interesting, round angles with small viewing windows strategically placed on the upper corners of the building. There are numerous original loopholes that underline the original defensive character of the building; some of these loopholes penetrate outside walls that are over 1 meter thick. There are a number of stepped gables with large chimneys at the ends of the building. Historic Scotland has listed the country house itself as a Category A Historic Building, but there are three other listed structures on the site, such as the stone stables and a 17th century pigeon house .
Most of the reception rooms, such as the knight's hall, the ladies' salon and the study for the gentlemen, are located on the first floor. Most of the beautiful stucco work is located there; in fact, the ceilings of these three rooms are entirely covered with original 17th century stucco work, coats of arms, biblical figures and other historical representations. The open fireplace in the knight's hall has an original overlay portraying ancient Egyptian caryatids , as well as the coat of arms of King Jacob. The open fireplace is accessible; a small gathering can be held there, and there is even a built-in bench. The fire box also had a secret wiretapping system that allowed the laird to listen to conversations in the great hall from his suite above.
On the 2nd floor there are a number of bedrooms: the laird's bedroom, the priest's bedroom, the queen's bedroom and the queen's winter bedroom. The queen of course had a very elegant room in case she was visiting, in fact she also had a winter bedroom suitable for inclement weather. Each of the bedrooms has an open fireplace, as do some of the bathrooms. The bathrooms are a change from Victorian times; in the 17th century these were dressing rooms.
Several generations of the Burnetts of Leys lived in Muchalls Castle. Later, James Robertson, Baron Robertson , President of the Scottish Court of Session , and Geraldine Simpson (née Pringle ), heiress of the Pringle knitting empire, resided here.
Role in the history of the Covenanters
An important turning point in the Reformation in Scotland took place at Muchalls Castle . In 1638, the signatories of a covenant in Edinburgh opposed the application of the episcopal liturgical system, which was then supported by the king. Aberdeen was one of the last bastions to confirm this covenant, the opposition of which was led by six scholars at Marischal College and King's College who came to be known as the Aberdeen Doctors . Sir Thomas Burnett of Leys , Laird of Muchalls Castle, along with James Graham, 1st Marquess of Montrose , Dickson , Henderson , Lord Coupar , the Master of Forbes, and others, formed a delegation of Coventanters to address the Doctors. The Doctors offered the Covenanters the Cup of Bon Accord and hosted a fine banquet, but the Covenanters dramatically refused the Cup of Bon Accord , letting the Doctors tell they would not see them until they signed the Covenant . The doctors were very upset by this, made a list of demands, and demanded an answer from the covenanters. The Covenanters met at Muchalls Castle and this is where they put together their dashing answers for the doctors. Due to this confrontation and other accompanying circumstances, King Charles I of England issued extensive reforms and concessions to the Covenanters, for example the restoration of the liturgical book and canon law and the repeal of the Perth Articles , and wanted to have the Craigs Negative Confession signed in 1580 , a document denouncing papal errors.
Victorian period and 20th century
Around 1882, the Burnetts of Leys lost ownership of Muchalls Castle. A prominent owner of the mansion in Victorian times was James Robertson, Baron Robertson, Lord Advocate of Scotland.
Park and gardens
The country house is on the top of a large hill overlooking the North Sea . It is surrounded by forests with very old mountain maples , elms and beeches . They form the northern and eastern borders of the lands. These trees have crowns up to 50 meters high, in which swarms of crows and jackdaws have settled. There is a population of a few hundred of these birds that are commonly associated with other Scottish castles. In fact, the current owners have bought an adjacent property in the north, which is referred to in old maps as "Crow Woods" (engl .: crow forests); Similar old forests grow there in which swarms of crows and jackdaws live.
In the southeast, south and west there are lighter, lower forests, which historically open up the view of the North Sea and wide valleys in the south and west. The main gardens are on a series of descending terraces on the west side of the villa. A historical landscape architect studied these gardens in 2001 and dated them as the original to the early 17th century, including the drywall enclosures . Further evidence of the original design period is manifested in a subtle pattern on the western lawn just outside the country house that has been identified as waves corresponding to a well-developed pattern of underground stone walls, a typical detail of 17th century garden planning. On the southern lawn you can find a rare species of tree called “black elm”. This tree is one of the oldest in Scotland and is 12 meters tall. There are a total of seven lawns with a total area of 4860 m².
In addition, there are a total of five farmed fields on the grounds of Muchalls Castle, which are used to raise cattle and sheep, as well as to grow grain such as wheat and barley , and to produce hay. The country house can be reached via an approximately 1.2 km long driveway that runs through the property. One of the most amazing discoveries of the 1990s was a hewn stone slab about 2 meters wide that runs over a stream on the southern edge of the property. This stone slab is not shown on any historical map from the last 200 years, but it is the exact width you need for a carriage. This discovery supports the theory of the current owners that the original access to the country house was from the south and not from the west as shown on maps for the past two centuries. This helped in getting permission from the administration to restore the old driveway as the main driveway.
location
Muchalls Castle is elevated with a good view of the North Sea, which is less than half a mile away. It is on the old Causey Mounth Road which connects Stonehaven with Aberdeen via the Portlethen Moss . From Muchalls Castle one can enjoy a sweeping view of the south and east of a valley that was the northernmost point of the advance of Roman troops into the Scottish highlands. The Romans built a larger camp called the Readykes about 3 miles southeast, where many interesting artifacts were unearthed .
In nearby Stonehaven is Stonehaven Tolbooth , where the Episcopal clergy were imprisoned for holding masses in the chapel on the Muchalls Castle estate.
swell
- TD Atkinson: A Key to English Architecture . Blackie and Son, London 1936.
- George Burnett, J. Allardice (Editor): The Family of Burnett of Leys . New Spalding Club, Aberdeen 1901.
- Ian BD Bryce: Castle of the Month in Leopard Magazine , No. 31, July / August 1977. pp. 24-26.
- J. Gordon MacIntosh: Country Life Magazine . December 18, 1937. pp. 630-634.
- Sigvard Richardson: The Family of Burnett of Leys . October 18, 1999.
- Nigel Tranter: The Fortified House in Scotland . Volume IV. Oliver & Boyd, 1962-1971. Pp. 167-169.
- William Watt: A History of Aberdeen and Banff . William Blackwood and Sons, Edinburgh 1900.
Web links
Coordinates: 57 ° 1 '3 " N , 2 ° 10' 47.3" W.


