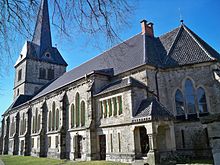Nicolaikirche (Oebisfelde)
The Nicolaikirche , occasionally also Nikolaikirche, is a secular church in the Oebisfelde district of the city of Oebisfelde-Weferlingen in the north-west of Saxony-Anhalt . It is neo-Romanesque , partly also neo-Gothic . Their namesake is Nikolaus .
history
The forerunner of today's Nicolaikirche was built in the Middle Ages as a parish church for the towns of Kaltendorf (now part of Oebisfeld), Breitenrode , Wassensdorf , Buchhorst , Weddendorf , Niendorf and Bergfriede in Kaltendorf. It was a Gothic church with an elongated nave and a wide tower with a narrow spire. The organ built by Adolf Reubke was built in 1869 .
In 1894 the Protestant parish decided to demolish the church in order to build a new building in the same location. The architect was Conrad Wilhelm Hase , the glass pictures were created by Heinrich Beiler from Heidelberg . In 1977 the church was profaned and closed because the church was only about six hundred meters from the inner-German border and the number of parishioners had decreased. Over the next two decades, it was damaged by the elements and vandalism. Among other things, it had numerous broken, partially bricked-up windows and severe roof damage. In 1988 the organ was sold to the church in Neuendorf Monastery .
In 1999, a support association was founded that initiated the renovation of the church. One of the first measures in 2001 was to secure the tower in an emergency.
Architecture and equipment
The elongated three-aisled hall church points from west to east. Characteristic are three connected windows - the middle one larger than the other two windows - on the side walls and the polygonal apse as well as the narrow, high tower, which stands on a rectangular base with a gable roof . The tower roof is covered with wooden shingles, the church roof with tiles. The walls are made of quarry stone and the tower is partially plastered.
In the white painted interior, the altar, pulpit and baptismal font have been preserved as sacred elements. A gallery clad with dark wood runs around the interior on three sides and leads to the choir on both sides . The ceiling is a stepped flat ceiling , also with dark wood paneling. The chancel is separated by a choir arch on which the biblical saying “Glory to God in the highest and peace on earth” ( Lk 2.14 EU ) is painted in black letters. The choir is characterized by the stained glass windows and a ribbed vault .
use
The Nicolaikirche is used for concerts and other cultural performances. The church belongs to the Protestant parish of Oebisfelde.
Surroundings
The originally Romanesque St. Catherine's Church is around 450 meters south . It is similar in size to the Nicolaikirche. The towers of the two churches and the castle tower shape the silhouette of Oebisfeld. To the west of the church is the Allerniederung .
Others
While the previous building was called Nicolaikirche in documents , the current church is occasionally also called Nikolaikirche . This is the name of the adjacent street An der Nikolaikirche.
See also
Web links
Individual evidence
- ↑ a b c d e history of the church on the website of the association , accessed on March 20, 2015
- ↑ Photos on the website of the Förderverein , accessed on March 20, 2015
- ↑ Documentation of structural damage on the website of the association , accessed on March 20, 2015
- ↑ a b Description of the church as a renovation project , accessed on March 20, 2015
Coordinates: 52 ° 25 ′ 59 ″ N , 10 ° 58 ′ 58 ″ E

