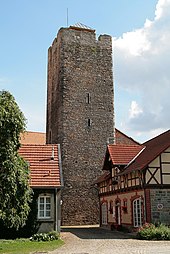Oebisfelde Castle
| Oebisfelde Castle | ||
|---|---|---|
|
Oebisfelde Castle |
||
| Alternative name (s): | Oebisfelde swamp castle | |
| Creation time : | 900 to 1000 | |
| Castle type : | Niederungsburg, location | |
| Conservation status: | Preserved essential parts | |
| Standing position : | Nobles | |
| Construction: | Quarry stone, half-timbered | |
| Place: | Oebisfelde-Weferlingen | |
| Geographical location | 52 ° 25 '36 " N , 10 ° 59' 12" E | |
| Height: | 68 m above sea level NN | |
|
|
||
The Burg Oebisfelde , including Marsh Castle Oebisfelde called, is a former moated castle in Oebisfelde-Weferlingen in the district Borde in Saxony-Anhalt . Oebisfelde Castle is one of the oldest preserved swamp castles in Europe.
history
The castle was probably built in the 10th century to protect the Aller crossing on a sandbank of the Aller in the Drömling swamp area . Between 1014 and 1073 the town and castle were first mentioned as Ysfelde in a deed of donation . In 1226 it was first mentioned as the city "Ovesfelde" and the castle under Wolbertus de Ousfelde . Another mention of the castle as castrum took place in 1263. Around 1300 the castle was incorporated into the medieval city complex.
The rule, castle and town of Oebisfelde came into the possession of the Lords of Oberg in 1289 . In 1369 they offered their property to the Archbishopric of Magdeburg as a fief to protect them from hostile neighbors . In the land book of Karl IV. From 1373, the Lords of Oberge are among the people of the Altmark who were seated in the castle . The Oberg-Oebisfeld branch went out in 1448 with Günther von Oberg, who had previously ensured market rights and the recognition of the city's coat of arms. Oebisfelde then came first to a line of those von Steinberg , later to other gentlemen like that of Bülow .
During the Schmalkaldic War of 1547 the castle and the city were devastated several times. In 1710 the walls around the castle were leveled. The former defense tower was used as a water tower for several decades after 1938 .
Building description
The castle buildings of the outskirts castle on an area of 67 by 80 meters with the shape of an irregular pentagon and the 27 meter high square keep on an 8.25 by 8.25 meter base with 2.50 meter thick foundation walls are built from rubble stones .
The well-preserved courtyard of the core castle is bordered by the free-standing keep, two half-timbered buildings at the entrance and the rear of the brewery , as well as the former cellar barn and the former garden house. The Palas in the north of the plant is by its size the most imposing building. The complex also has an elongated outer bailey with a larger courtyard and a drawbridge . There was a chapel east of the gate. Today a road runs through the former moat , which was part of federal highway 188 until 2011 .
Todays use
Today the castle is used as a tourist information office, home office of the Oebisfeld Heimatverein, library and local history and castle museum. The keep can be climbed. In recent years, Oebisfelde Castle has developed into the city's cultural center. Markets and concerts are held in the newly designed courtyards. Mention should also be made of the traditional old town festival, which every year in June attracts many visitors with its medieval spectacle.
literature
- Bruno J. Sobotka (Ed.): Castles, palaces, manor houses in Saxony-Anhalt. Theiss, Stuttgart 1994, ISBN 3-8062-1101-9 .
- Lothar Schulz: To the medieval castle Oebisfelde. In: Castles and palaces in Saxony-Anhalt. Issue 9, 2000, ISSN 0944-4157 , pp. 166-190.
Individual evidence
- ↑ Funding projects at denkmalschutz.de



