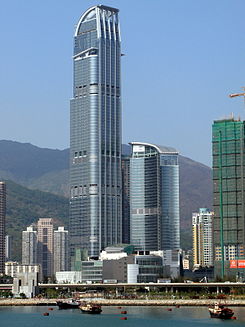Nina Towers
|
Nina Towers 如 心 廣場 |
|
|---|---|

|
|
| Nina Towers I (left) & II (right), 2008 | |
| Basic data | |
| Place: |
|
| Construction time : | 2000-2006 |
| Status : | Built |
| Architectural style : | Postmodern |
| Use / legal | |
| Room : | 800 (hotel) |
| Client : | Chinachem Group |
| Technical specifications | |
| Elevators : | 60 |
| Building material : |
Reinforced concrete ( structure ) , glass ( facade ) |
| address | |
| Address: | 8 Yeung Uk Road, Tsuen Wan, NT |
|
Nina Tower I Teddy Tower |
|
|---|---|
| Basic data | |
| Architects : | Arthur CS Kwok; Casa Design International; Dennis Lau & Ng Chun Man Architects & Engineers (HK) Ltd. (DLN) |
| Use / legal | |
| Usage : | Office / hotel |
| Technical specifications | |
| Height to the top: | 318.8 m |
| Height to the roof: | 318.8 m |
| Top floor: | 301.1 m |
| Floors : | 80 (+2 basement floors) |
| Height comparison | |
| Hong Kong : | 5. ( list ) |
| China : | 12. ( list ) |
| World: | 29. ( list ) |
| address | |
| City: | Hong Kong |
| Country: | China |
|
Nina Tower II Nina Tower |
|
|---|---|
| Basic data | |
| Architects : | Arthur CS Kwok; Dennis Lau & Ng Chun Man Architects & Engineers (HK) Ltd. (DLN) |
| Use / legal | |
| Usage : | hotel |
| Technical specifications | |
| Height to the top: | 163.7 m |
| Height to the roof: | 163.7 m |
| Top floor: | 148.1 m |
| Floors : | 42 (+2 basement floors) |
| Height comparison | |
| Hong Kong : | 152. ( list ) |
| address | |
| City: | Hong Kong |
| Country: | China |
The Nina Towers ( Chinese 如 心 廣場 / 如 心 广场 , Pinyin Rúxīn Guǎngchǎng , Jyutping Jyu 4 sam 1 Gwong 2 coeng 4 , English Nina Towers Complex ), also known as Vision City Towers , are a skyscraper complex in the Tsuen Wan district of Hong Kong . The 318.8 m high Nina Tower I is the tallest building in the New Territories and at the same time an architectural landmark of this region.
description
The skyscraper complex with the two towers Nina Tower I (318.8 m) and Nina Tower II (163.7 m) was designed for use as an office and hotel complex . In the 82-storey Nina Tower I, there is a mixed use with the office rooms from the 10th to 39th floors and the hotel rooms from the 4th to 89th floors. The second tower, the 42-story Nina Tower II, is intended to be used as a pure hotel high-rise, which is connected to the 320-meter Nina Tower I on the 41st floor via a " Sky Bridge ". On the lower floors from five to nine of the complex, the building is used as a conference and convention center, while a shopping center extends from the ground floor to the third floor. The conglomerate or construction and real estate company Chinachem Group, construction developer and owner of the property, also has its main and company headquarters in Nina Tower I.
The complex is named after the former owner of Chinachem, Nina Wang .
gallery
- Buildings & surroundings
- Inside Outside
See also
- List of tallest buildings in Asia
- List of tallest buildings in the People's Republic of China
- List of tallest skyscrapers in the world
Web links
Individual evidence
- ^ Nina Towers Complex (Hong Kong) - The Skyscraper Center. In: skyscrapercenter.com. October 20, 2016, accessed November 15, 2018 .
- ^ Nina Tower I (Hong Kong) - The Skyscraper Center. In: skyscrapercenter.com. October 20, 2016, accessed November 14, 2018 .
- ^ L'Hotel Nina Tower II (Hong Kong) - The Skyscraper Center. In: skyscrapercenter.com. Retrieved November 15, 2018 .
- ^ Teddy Tower (Nina Tower I) - Hong Kong. In: emporis.com. Retrieved November 14, 2018 .
- ^ Nina Tower (Nina Tower II) - Hong Kong. In: emporis.com. Retrieved November 14, 2018 .
Coordinates: 22 ° 22 ′ 7 " N , 114 ° 6 ′ 47.2" E







