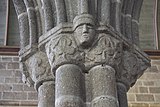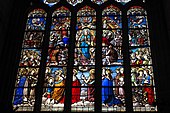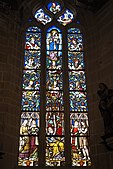Notre-Dame-de-Roscudon (Pont-Croix)
The Catholic Church Notre-Dame-de-Roscudon in Pont-Croix , a parish in the Finistère department in the French region of Brittany , is a former collegiate church from the 13th century. In the 15./16. In the 17th century the church was expanded in the style of Flamboyant Gothic . The church consecrated to Our Lady was added to the list of architectural monuments ( Base Mérimée ) in France in 1862 as Monument historique . The Church of Notre-Dame is considered to be the most important work of the Pont-Croix School of Architecture, from which it was named.
history
Notre-Dame-de-Roscudon probably goes back to a church built around 1200 in the late Romanesque style, of which the three-aisled nave with its eight bays , the transept and the four western bays of the choir have been preserved. In the 13th century, the lords of Pont-Croix established a canonical monastery there and - like their descendants from the Rosmadec family later - had the church enlarged. Around 1290 the choir was lengthened by two bays and the rosary chapel was added to its south side. At the end of the 14th century, the southern porch was built with its gable decorated with rosettes in the style of Flamboyant Gothic . Around 1450 the bell tower with its stone spire was built over the crossing , which was to serve as a model for the towers of Quimper Cathedral in 1854 . The baptistery was also built around this time. In the first half of the 16th century the choir was extended by another yoke and the originally just closed choir got its polygonal end.
architecture
High arched arcades open the main nave to the two side aisles. They are decorated with round bars and rest on pillars surrounded by four, six and eight half-pillars. The columns are provided with simple cube capitals , on some stylized leaves are carved - as on the fighter plates - in some cases small heads are formed between the capitals, at the base of the archivolts and in the arches. The entire interior is vaulted with painted wooden barrels that rest on beams with figural and ornamental carvings. The ceiling in the choir is decorated with carved keystones .
Leaded glass window
Renaissance window
- The six-lane stained glass window with scenes from the life of Jesus contains depictions of the childhood of Jesus and the Passion . The discs date from the middle of the 16th century.
- The Passion Window was composed of panes from the late 16th century.
19th and 20th century windows
- The central choir window depicting the Coronation of Mary was commissioned by Jeanne-Catherine Vesseyre in 1884 and executed in 1885 by the Küchelbecker and Jacquier glass painting workshop in Le Mans.
- The Wurzel-Jesse window, dated 1887, comes from the same workshop .
- The apostle window with the signature of the glass painter Jean-Baptiste Anglade was created around 1890. On the upper panes, based on the Wurzel-Jesse window, the apostles are depicted surrounded by vines, on the lower panes you can see the evangelists with their symbols . In the middle stands Jesus, behind whose head a tape with the inscription “ego sum vitis vos palmites” (I am the vine, you are the branches) is unrolled.
- Further windows were created between 1975 and 1977 by Jean-Jacques Grüber and Josette Mahuzier.
Furnishing
- The group of figures of Anna Selbdritt made of granite is dated to the 12th century. She was found again in the old cemetery, which was originally located in the north of the church, when the graves were moved.
- A group of sculptures, carved from wood and painted in color, depicting the Last Supper is exhibited in a glass showcase . The small figures are dated around 1600.
- The colored carved figure of St. Ivo Hélory is probably a work from the 17th century.
Web links
- Patrimoine de Pont-Croix infoBretagne.com (French, accessed April 15, 2020)
- Collégiale Notre-Dame de Roscudon Ville de Pont-Croix (French, accessed April 15, 2020)
- Eglise Notre-Dame de Roscudon Observatoire du Patrimoine Religieux (French, accessed April 15, 2020)
- L'église de Pont-Croix Notre-Dame de Roscudon visitée en dix minutes . Collections numérisées, Diocèse de Quimper et Léon (eds.), Quimper 1925.
Individual evidence
- ↑ Église Notre-Dame de Roscudon in the Base Mérimée of the French Ministry of Culture (French)
- ^ Louise-Marie Tillet: Travel routes through Brittany. Calvaires and Romanesque churches . Echter Verlag, Würzburg 1989, ISBN 3-429-01186-8 . P. 181.
- ↑ Window with scenes from the life of Jesus in the Base Palissy of the French Ministry of Culture (French)
- ↑ Apostle window in the Base Palissy of the French Ministry of Culture (French)
- ↑ Last Supper in the Base Palissy of the French Ministry of Culture (French)
- ↑ Last Supper in the Base Palissy of the French Ministry of Culture (French)
- ↑ Saint Ivo Hélory in the Base Palissy of the French Ministry of Culture (French)
literature
- Le Patrimoine des Communes du Finistère . Flohic Éditions, Volume 2, Paris 1998, ISBN 2-84234-039-6 , pp. 1175–1177.
- Brittany . Hachette, Guides Bleus, Paris 1991, ISBN 2-01-015841-5 , pp. 634-635.
- Françoise Gatouillat, Michel Hérold: Les vitraux de Bretagne . (= Corpus Vitrearum ). Volume VII, Presses Universitaires de Rennes, Rennes 2005, ISBN 2-87535-0151-3 , pp. 166-167.
- Louise-Marie Tillet: Itineraries through Brittany. Calvaires and Romanesque churches . Echter Verlag , Würzburg 1989, ISBN 3-429-01186-8 . P. 184.
Coordinates: 48 ° 2 ′ 27.6 ″ N , 4 ° 29 ′ 21 ″ W.













