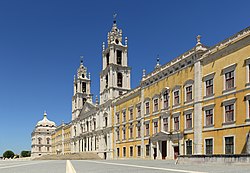Palácio Nacional de Mafra
| Mafra Royal Building Complex | |
|---|---|
|
UNESCO world heritage |
|

|
|
| The monastery palace (2013) |
|
| National territory: |
|
| Type: | Culture |
| Criteria : | (iv) |
| Reference No .: | 1573 |
| UNESCO region : | Europe and North America |
| History of enrollment | |
| Enrollment: | 2019 ( session 43 ) |
The Palácio Nacional de Mafra , in German National Palace of Mafra , is the largest palace and monastery complex in Portugal. The building was planned by the Swabian architect Johann Friedrich Ludwig and built between 1717 and 1730 in a 13-year construction period until the inauguration of the palace under the reign of Johann V in the Baroque style and finally completed in 1755. The complex is the largest palace and monastery complex in Portugal, in which a considerable part of the gold from the then rich colony of Brazil was used. It is located in the municipality of Mafra , around 40 kilometers northwest of Lisbon. In July 2019 the area with palace, basilica, monastery convent, Cerco garden and hunting park (Tapada) was declared a World Heritage Site by UNESCO .
history
In 1147 the small village of Mafra was conquered by King Afonso Henriques of the Moors and bequeathed to the Bishop of Silves by King Sancho I in 1189.
King John V (called in Portuguese: João V o Magnânimo Rei de Portugal e Algarves), whose marriage to Queen Maria Anna of Austria was still childless after three years, wanted a descendant to continue the royal (from 1640) dynasty, the he descended. If his wife gave him a male heir to the throne, he vowed to found a monastery in honor of Saint Anthony of Padua . A decree of the king from the year 1711, with which the corresponding foundation of a monastery was guaranteed, goes back to this vow. Queen Maria Anna had six children between the years 1711 and 1720; The first-born with the name Maria Bárbara in 1711, the second-born in 1712 with the name Peter (died 1714), the third-born child Joseph I in 1714 (later as the first heir to the throne, Joseph I) and Peter in 1717 ( later heir to the throne Peter III after his brother).
It can be assumed that the planning of the monastery for Mafra began in 1712, corresponding to the birth of a first son by Queen Maria Anna. The measurement ("marking") of the plot of land for the planned building took place in 1716, with an "extended space" being planned in front of it (once called Rossio de Mafra, now Terreiro D. João V). The actual start of construction for the initially monastic building was in 1717, the work for the building ensemble consisting of the palace with basilica, outdoor facilities and gardens was completed after 38 years (1755), with the inauguration in royal presence as early as 1730 after the first 13 years of construction activity . Up to 45,000 workers under the supervision of up to 7,000 soldiers were involved in the manufacture of the entire structure.
According to the initial planning, the building was only intended for 13 Capuchins . The income from gold from Brazil enabled a much more elaborate structure for 330 monks. The architect was based on Pietro Bernini , Francesco Borromini and Carlo Fontana . Construction work continued after the palace was inaugurated until 1755.
In 1910 the last Portuguese King D. Manuel II and his court fled to Ericeira and from there to Brazil in exile.
description
Structure and exterior
The facade is 220 m long, the palace has around 38,000 m². Behind the part of the building with the palace library is the extensive botanical garden. In the northern area, the Tapada Nacional de Mafra park extends over 819 hectares.
The construction work of the castle was presented by the Portuguese Nobel Prize winner for literature José Saramago in his novel The Memorial (1982) from the point of view of the common people.
Indoor
The building complex of the palace comprises 1200 rooms, more than 4700 doors and windows and 156 stairwells. There are two 48- bell carillon from Antwerp and there are six organs in the church. The centrally located church bears the title of a minor basilica . The library rooms on the upper floor are 88 meters long and 9.5 meters wide (at a height of 13 meters). The library comprises around 30,000 volumes from the 15th to 19th centuries.
The Parish of Mafra and the Royal and Venerable Brotherhood of the Blessed Sacrament of Mafra are located in the Palace Basilica.
photos
literature
- Maria Margarida Montenegro: Palácio nacional de Mafra . Colares Ed., Sintra 1995, ISBN 972-809943-6 , ( Património ).
Web links
- More information about the Palace of Mafra on the website of the Portuguese Monument Protection Agency with information on opening times and the like. a. (Portuguese)
- Information to the palace on the side of UNESCO (Engl.)
Individual evidence
- ^ Royal Building of Mafra - Palace, Basilica, Convent, Cerco Garden and Hunting Park (Tapada). UNESCO World Heritage Center, accessed July 9, 2019 .
- ↑ a b c Mafra. Retrieved May 26, 2018 .
- ↑ a b National Palace of Mafra. In: www.portugal360.de. Retrieved May 26, 2018 .
- ↑ Basílica de Santo António on gcatholic.org
Coordinates: 38 ° 56 ′ 12 ″ N , 9 ° 19 ′ 35 ″ W.










