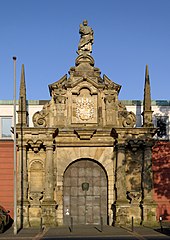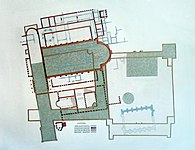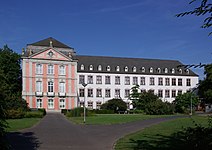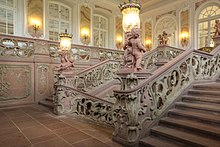Electoral palace
The electoral palace in the city of Trier was the residence of the Trier electors , i.e. the Trier archbishops , from the 17th century to 1794 . The Renaissance and Rococo buildings were partly built on the site of the Roman basilica of Constantine . In the 19th century, the west wing of the palace was therefore laid down in order to rebuild the basilica on its ground .
After the expropriation of the electors under Napoleon , the Electoral Palais was used as barracks by French and Prussian troops in the 19th and early 20th centuries . The building was badly damaged in World War II . Then the farm buildings, the so-called lower castle, with the exception of the Red Tower and a portal, were completely demolished. Today the building houses various authorities. Parts of the north wing are used by the Protestant community, parts of the south wing are used for representative purposes.
The palace garden in the south of the palace has been open to the public as a park since the beginning of the 20th century.
Ancient finds
Excavations have shown that the area of the Electoral Palace was already built on in Roman antiquity. Only a few remains have survived from before Constantine the Great .
Under Constantine the Great, the grounds of the Electoral Palace were built on with several buildings of the palace complex that was built around the imperial throne room (i.e. the palace auditorium or Constantine's basilica). During excavations, Roman mosaics were found in two rooms - located in the courtyard of the Electoral Palace - (see hatched areas on the map of earlier and present-day buildings).
16th - 17th century: building in the Renaissance style
From around the year 1000, the Trier bishops used the symbolic palace auditorium of the Roman emperors (Constantine basilica) as a castle. The ancient building was crenellated at this time and its northern apse (semicircle) was expanded into a keep (see Basilica of Constantine , including pictures).
East wing (white, approx. 1615–1635) in the late Renaissance style
Lower and high lock approx. 1800, front right. Red Tower and Petersburg Portal (model of the city in the Simeonstift Museum )
A few centuries later, the building no longer corresponded to the changed needs and current tastes. Elector Johann VII von Schönenberg (1581–1599) planned a palace in the Renaissance style . To do this, he had residential houses demolished around the basilica in order to gain space for the new building.
In the period from 1615 to 1676 - initially under his successor, Elector Lothar von Metternich (1599–1623) - a palace in the late renaissance style was built , which was named St. Petersburg after Peter , Trier's patron saint . The plan was to create a “high” and “lower” castle, in which the four-winged high castle with living and representative rooms was to be built around an almost square inner courtyard. In the north, the lower castle with the utility rooms and a second inner courtyard should be connected.
Work began with the high castle. It was built on and in the Basilica of Constantine, which was partially laid down for this purpose. Originally it was supposedly planned to completely demolish the ancient building, but the Roman brick construction was so robust that the implementation would have been unexpectedly expensive; then it was decided to leave the west side and the north apse of the basilica and to integrate them into the palace as outer walls. Since the floor of the ancient building was lower than the floor of the 17th century, the east and south walls did not need to be completely removed. The lowest brick layers were preserved (visible again in the basilica today) and the area was filled up. The west wing of the palace was only about a third of the width of the basilica. The remaining width was added to the inner courtyard of the palace (see map). After the laying of the foundation stone in 1615, the north wing was completed and the east wing began until Metternich's death in 1623. The high palace was only completed under Elector Philipp Christoph von Sötern , von Metternich's successor.
In addition, the construction of the lower castle began. As early as the 1620s, a portal had been started in the west - also in the Renaissance style. Then the construction work came to a standstill for several years when the elector was captured by the Habsburgs for political reasons during the Thirty Years War from 1635 to 1645 (see von Sötern: in the Thirty Years War ). The Lower Castle was only completed after Söterns was released. It comprised two narrow, long wings in the west and east, which were attached directly to the palace. In the north, a wall closed off the inner courtyard. In 1647 the Red Tower was completed, a mighty square chancellery and archive building in the north-west of the Lower Castle. Only under the next elector, Karl Kaspar von der Leyen , was the construction of the palace fully completed.
However, the new building was rarely used. As early as 1629, the electors had moved their residence from Trier, which had become unsafe during the Thirty Years' War, to Koblenz (see Kurtrier: Territorial Development ).
17th century - 1794: Rococo wings
Only Elector Johann Philipp von Walderdorff moved back to Trier, but without giving up the Koblenz residence. In 1756 he commissioned the Balthasar Neumann pupil Johannes Seiz to convert and extend the south wing of the palace according to the taste of the Rococo . The sculptural work was done by Ferdinand Tietz , who had worked under Balthasar Neumann in Würzburg, among others. The new, pink south wing was to protrude on both sides over the previous castle. A central risalit (part of the building protruding to the full height) was built, corner risalits were to further subdivide the long wing on both sides. The project, however, was never fully completed: towards the west, the wing was only shortened - without a corner projection - and only extended as far as the western wall, i.e. H. the old basilica wall. Some axes of the old building remained unchanged; this part was demolished in the 19th century when the basilica was rebuilt.
Inside, too, the pink south wing was worked out in the Rococo style. A central hall (central risalit) was set up on the upper floor, to which a representative staircase leads up on the west side of the main entrance. The stairs were also made by Seiz and Tietz.
Until 1794, the Electoral Palace occasionally served the Electors as a residence, although only a few rooms were fully furnished.
1794–1930: use as barracks, demolition of the basilica


In 1794 French revolutionary troops occupied Trier. From 1803 the French occupation used the electoral palace as barracks. When the Protestant Prussians conquered Trier, nothing changed. They also used the Electoral Palace as barracks for their troops until 1918.
Around 1830 the Red Tower was raised by one floor.
The decision of King Friedrich Wilhelm IV. To restore the Basilica of Constantine to its Roman state and to hand it over to the Protestant community of Triers - which previously had no church of its own - was significant . From 1841 to 1862 the basilica was then rebuilt under Carl Schnitzler in its original size as an imposing hall space and used by the Protestant community from 1856.
The consequences for the Electoral Palace were far-reaching: The west wing had to be completely laid down, which reduced the size of the inner courtyard and lost its symmetrical architecture - in the west the rebuilt basilica wall has since risen suddenly in reddish stone that has been adapted to the Roman bricks. The Rococo south wing was also affected and shortened to the west. Initially, it was allegedly planned to remove the wing so that the entire south facade of the basilica would be free again. However, that would have required tearing down the rococo staircase as well. It is said to have been considered so artistically valuable even then that an architectural compromise was sought: the western front of the basilica was only partially exposed; the electoral palace was shortened by several meters, but the stairs were preserved. For the decision, however, it should also have been decisive that the final solution also received a certain symmetry of the south wing and, above all, left the “central” projection of the south wing. A complete exposure of the basilica's western front would have required a partial demolition of this component (see photo from the inner courtyard). The south wing was originally shortened in a smooth cut so that its west side ended in an unadorned triangular gable and thus also differed from the east side with its hipped gable . This inequality was only eliminated at the beginning of the 20th century when the upper floors of the west side were further shortened and a hip gable was used here as well.
However, few underground rooms have been preserved, especially a wine cellar located under the basilica. They were excavated in the 20th century along with other remains of the wall under the Roman building and are now accessible from the basilica to groups who have registered in advance.
From 1871 the 7th Rhenish Infantry Regiment No. 69 was quartered in the so-called “palace barracks”.
During the First World War, Reserve Hospital III was housed in the Electoral Palace. After the war, the barracks were briefly occupied by the US Army, followed by the French in 1919, who named the barracks as "Quartier de la Marne", based on the Battle of the Marne . The Electoral Palais remained barracks until the end of the occupation in 1930.
From 1930: use for administration, church and events
The interior had been changed a lot by being used as a barracks and by multiple alterations; apart from the stairs, hardly anything of the original furnishings had survived. In the 1930s there were plans to convert the electoral palace into a large museum in which the modern holdings of the Trier museums were to be brought together. In the course of these measures, some of the interiors were restored, but the plans were ultimately discontinued due to the beginning of the war. However, some remains of paintings and stucco were uncovered.
The Electoral Palace was badly damaged in the Second World War: The roofs burned down, and there were also grenade and bomb hits. Due to the penetrating weather, the last remains of ceiling paintings and stucco decorations in the garden wing, which had been restored a few years earlier, were destroyed, and the magnificent rococo staircase was also severely damaged. The two wings of the lower castle were almost completely torn off during the reconstruction. Only the Red Tower and the St. Petersburg portal remained. A new building was erected behind the portal and sideways up to the Red Tower, but it is wider than the area of the lower castle west wing that used to be there and thus partially extends into the former inner courtyard. The remaining area of the lower castle remained undeveloped and today forms Willy-Brandt- Platz with a modern fountain, which symbolizes the historical phases of Trier.
In 1955, the Trier district government moved into the building of the high palace. Since the dissolution of the district governments in Rhineland-Palatinate in 2000, it has been the seat of the supervisory and service directorate .
Of the old interior, only the rococo staircase and the associated vestibule have been preserved. The new ceiling of the originally higher staircase and the hall adjoining the staircase on the first floor were given a painting in the 1970s based on the style of the building period. It is a free invention and has no reference to the original design.
Guided tours through parts of the building, which belongs to the state of Rhineland-Palatinate, and its inner courtyard are possible. Parts of the south wing are also used for events. The rococo hall on the first floor, accessible via the preserved staircase, can accommodate up to 190 people and is sometimes used for chamber concerts and representative events with a smaller audience. It can also be rented. Open-air concerts are sometimes held in the inner courtyard and the Trier short film festival once a year.
A part of the north wing, which is accessible through a small portal in eclectic style, is available to the Protestant parish. On the outer wall of the wing there is therefore a memorial plaque for Caspar Olevian , who made a contribution to founding a Protestant community in Trier. In the interior of the north wing, the Caspar Olevian Hall was named after him and serves as the parish hall of the Protestant church. Sunday services are often held here in winter in order to save heating costs for the huge hall of the basilica. There is also access to the organ of the basilica in the north wing.
The building with the St. Petersburg portal, on the area of the former Lower Palace, and the Red Tower are also used by the authorities. The Red Tower has served as the bell tower for the basilica since 1968, when it was given a baroque roof dome.
Palace garden

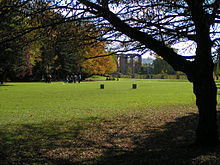
In the south of the Electoral Palace there was a park during the time of the Electors, although it is very unlikely that the original plans for its design were actually implemented. In 1761 the Ferdinand Tietz Fountain (now known as the Ferdinand Tietz Fountain) was first mentioned here and is now in the park again ( video of the rotating fountain ). When Trier was occupied by French troops in 1794, the park was converted into a public square. During the use of the Electoral Palace as a barracks, the area in the south up to the Kaiserthermen was used as a parade ground (see picture from 1907 ).
At the beginning of the 20th century, the city of Trier tried to turn the area into a public park. However, the project initially ran into financial problems. It was not until the mischievous foundation of Franz Weißebach from Trier (see there) that she received funds for the creation of the park in the early 1930s, which is still called the “Palace Garden” today. In 1936/37 a park was laid out again on the parade ground. The new layout was based on the one hand on existing designs, on the other hand on the example of other gardens from the Rococo period, as well as the restoration of the layout after World War II. In the course of time, numerous sculptures were repurchased from private property, which may once have been part of the park's furnishings, but also came from other Trier gardens. In its present form, the park is therefore the ideal of a baroque garden, even if it was probably designed more simply in the 18th century.
Immediately to the south, adjacent to the Electoral Palace, is now a section of the park with a non-accessible lawn, flower borders in front of the main entrance of the south wing and a water area in front of the east south wing (next to the Rheinisches Landesmuseum ). The lawn is bordered on both sides by a hedge and trees and is thus visually separated from the water basin. The best-known view of the Electoral Palace today - from the south, with the basilica behind it - therefore only shows the former central part of the south wing, which largely obscures the modern asymmetry of the building. In the park there are replicas of the Tietz sculptures; the originals can be seen in the Simeonstift Museum next to the Porta Nigra . Since the Tietz fountain was found again in 1940, it has also been added to the northern park.
Further south, adjacent to the Kaiserthermen, there is a wide lawn, which is only loosened up by a simple fountain at the south end. Since it is open to the public, it is now mainly used by younger Trier citizens and visitors as a leisure area for meetings and sometimes ball games. In the last few years, however, there have been some problems with drug-related crime in the evenings (as of 2005).
In the west of the lawn there is a monument made of two tall concrete slabs, which is awarded to cities on their 2000th anniversary. In the east the medieval city wall rises behind trees; it was not removed from the palace garden in the 19th century because it was welcomed by the Prussians as a border and shield for the parade ground at that time. A commemorative plaque for Franz Weißebach as the founder of the park is embedded in the city wall.
In the east of the Electoral Palace there are lawns, a children's playground and ball fields right next to the city wall. Despite its location, this area is not typically referred to as the “palace garden”.
literature
- Alexander Thon, Stefan Ulrich: "Blown by the showers of the past ...". Castles and palaces on the Moselle . 1st edition. Schnell & Steiner, Regensburg 2007, ISBN 978-3-7954-1926-4 , pp. 140-143.
- Reinhold Wacker: The Electoral Palace in Trier and its predecessor buildings: A place of stately representation and public administration from Roman times to today . Supervision and Service Directorate Trier, Kliomedia , Trier 2007, ISBN 978-3-89890-110-9 .
- Gottfried Rettig: The baroque figures in the palace garden in "New Trierisches Jahrbuch 1962", Verein Trierisch self-published, 1962, p. 40
- Eberhard Zahn: The Red Tower in "New Trierisches Jahrbuch 1963", Verein Trierisch self-published, 1963, pp. 57-63
- Theresia Zimmer: An inventory of the electoral palace in Trier from 1621 in "New Trierisches Jahrbuch 1963", Trierisch Association self-published, 1963, pp. 64–70
- Werner Bornheim called Schilling: The resurrected electoral palace in Trier . In: The Burgwart. Vol. 52. 1957, pp. 13-16 Online edition at Heidelberg University Library
Web links
High Castle:
- Rococo south wing and palace garden - interactive 360 ° panorama, also in large image formats on stadtpanoramen.de
- Palace garden in front of the eastern south wing on pixelio.de
- Interior photos of the stairs and the Rococo hall on kongresse-trier.de
- Picture of the staircase (1) and picture of the staircase (2) on konzertchor-trier.de
- Image of the palace complex destroyed in the war on tiefenschaerfe.blog.volksfreund.de
Lower castle:
- Entry on the Red Tower in the database of cultural assets in the Trier region .
- Entry to Petersburg portal in the database of cultural assets in the Trier region .
Individual evidence
- ^ Bernhard Peter: The Petersburg portal in Trier. on welt-der-wappen.de, from gallery: Photos of beautiful old coats of arms no. 270. Trier: In the shadow of the glamorous electors ; accessed October 28, 2007,
- ↑ a b Kurfürstliches Palais: Construction and history on trier.de/tourismus; Retrieved October 29, 2007.
- ^ Georg Dehio (1984): Handbook of German Art Monuments: Rhineland-Palatinate . Saarland: German art publisher. - quoted according to the entry on the Red Tower in the database of cultural assets in the Trier region ; accessed on February 27, 2016.
- ↑ Military hospitals in Trier arge-deutsche-geschichte.de (German history group).
- ^ Adolf Welter: Trier during the occupation 1918-1939. Petermännchen-Verlag der Trier Münzfreunde, Trier 1992, ISBN 3-923575-11-4 , p. 15.
- ↑ Kurfürstliches Palais on kongresse-trier.de; Retrieved October 29, 2007.
- ↑ Entry on the baroque fountain in the palace garden in the database of cultural assets in the Trier region ; accessed on February 27, 2016.
- ^ Entry on Am Palastgarten in the database of cultural assets in the Trier region ; accessed on February 27, 2016.
- ↑ rm: Trier: Weissebach Prize to Malu Dreyer . In: Trierischer Volksfreund , November 4, 2007; Retrieved November 10, 2007
Coordinates: 49 ° 45 ′ 11 " N , 6 ° 38 ′ 37" E



