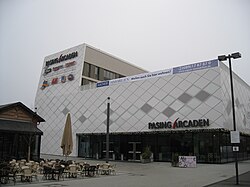Pasing arcades
| Pasing arcades | ||
|---|---|---|

|
||
| Basic data | ||
| Location: | Munich- Pasing | |
| Opening: | March 15, 2011 | |
| Total area: | 63,000 m² | |
| Sales area : | 39,000 m² | |
| Shops: | about 150 | |
| Owner : | Unibail-Rodamco Germany | |
| Website: | www.pasing-arcaden.de | |
| Transport links | ||
| Railway station: | Pasing station | |
| S-Bahn : |
|
|
| Tram : |
|
|
| Omnibus : |
|
|
| Other: | Northern bypass Pasing | |
| Parking spaces : | 660 | |
| Technical specifications | ||
| Architects : | Allmann Sattler Wappner | |
The Pasing Arcade is a shopping center in Munich district Pasing .
description
The first construction phase of the Pasing Arcaden was opened on March 15, 2011 and is located in the immediate vicinity of the Pasing train station in the west of Munich.
The main entrance on Pasinger Bahnhofsplatz opens up the 270 meter long building in the first section. This complex has a total area of 26,000 m² and offers space for 90 shops and boutiques on 14,000 m². On February 18, 2013, the second construction phase was opened with 50 more shops and 11 restaurants on a further 37,000 m², with Giovanni Trapattoni as the star guest.
The total area is 63,000 m², the total sales area 39,000 m². This makes the Pasing Arcaden the fourth large shopping center in Munich - next to the Neuperlach shopping center - pep , the Olympia shopping center and the Riem Arcaden .
The building was designed by the Munich architects Allmann Sattler Wappner . The floor plan should resemble a cruise ship. The facade was designed with metal diamonds and the side of the building, which is adjacent to the tracks of the Pasing- Hauptbahnhof railway line , was designed to be slightly curved. Along the tracks, the building is over 20 meters high, with the opposite long side only about ten meters high. This difference is caused by the 45 three- to five-room flats that were built over the Pasing Arcade: You were inclined rising to the roof mounted blocks. Between these blocks there are larger terraces that have been landscaped and are available to tenants. In addition, areas for services were also planned. The shopping streets inside the shopping center are not straight, but instead meander through the building. The facades of the shops are designed by the tenants themselves. There is a two-storey underground car park with 660 parking spaces under the complex.
Behind the Pasing Arcaden is the same investor as behind the Riem Arcaden: mfi Management für Immobilien AG, Essen. The first phase of construction cost 190 million euros . The project schedule was delayed when construction work had to be interrupted between 2008 and 2009 due to a legal dispute with a neighbor.
Web links
- Homepage of the Pasing Arcaden
- Münchner Merkur: Pasing Arcaden: A shopping temple for the west of Munich (March 9, 2011)
- Video about the opening of the Pasing Arcaden on www.muenchen.de (March 15, 2011)
- Abendzeitung München: Arcades open their doors - Pasing renews itself (March 14, 2011)
See also
Individual evidence
- ↑ a b Video about the opening of the Pasing Arcaden on www.muenchen.de (March 15, 2011)
- ↑ Abendzeitung München: Arcades open their doors - Pasing renews itself (March 14, 2011)
- ^ Pasing Arcaden: Expansion opened. February 13, 2013, accessed June 15, 2020 .
- ↑ Press release from mfi management für immobilien AG from February 18, 2013 ( Memento from April 11, 2013 in the Internet Archive )
- ↑ a b c d Münchner Merkur: Pasing Arcaden: A shopping temple for the west of Munich (March 9, 2011)
Coordinates: 48 ° 9 ' N , 11 ° 28' E