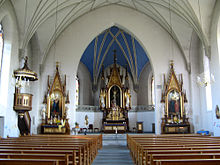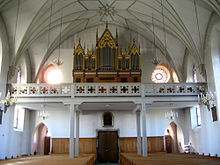Parish Church of St. Georg (Bünzen)
The parish church of St. Georg is the Roman Catholic parish church of Bünzen in the canton of Aargau . The neo-Gothic building was built between 1860 and 1862 according to plans by Joseph Caspar Jeuch and replaced an older church from the 16th century.
history
A document from 1320 mentions a people priest in Bünzen. A year later, the Muri monastery acquired the church set and in 1328 achieved its incorporation by Pope John XXII. The patronage of St. George is mentioned for the first time in 1412. The first mention of a church building comes from 1508; a small hall church with two bays, a laterally attached sacristy and a roof turret is mentioned . In 1529 there was an iconoclasm when the village joined the Reformation for a short time . The choir was built in 1577, the steeple was added in 1600. Over time, the church turned out to be too small. The pastors proposed a new building in 1818, 1820 and 1826, but the project initially failed due to resistance from the villages of Besenbüren and Waldhäusern , which also belong to the parish.
The parish decided to build a new building in 1850 and elected a building commission, the architect's choice fell on Joseph Caspar Jeuch . The project was delayed by several years, on the one hand due to legal disputes with the cantonal government (the former collator ) and on the other hand because Jeuch changed his plans several times. Construction work finally began in 1860. The old church was demolished, but the Chapel of the Holy Helpers (former ossuary) north of the churchyard wall was preserved. Karl Arnold-Obrist , the Bishop of Basel , consecrated the church on October 26th, 1862. The final invoice presented in 1870 stated the construction cost of 180,515 francs (including labor).
Orgelbau Goll carried out a renovation of the organ in 1926 . In 1931 there was an interior renovation with new painting, in 1956 an exterior renovation. In 1980 a new organ was installed. Another interior renovation is planned for 2013/14.
Building
The oldest neo-Gothic church in the Freiamt region stands on a moraine protruding into the plain and clearly towers above the other buildings in the village. It is designed as a hall church with a non-retracted polygonal choir. The easternmost yoke of the nave projects like a risalit and marks a low transept. The central tower with a pointed helmet , which is more than twice as high as the ship, dominates the front in the west. Two lateral stepped gables flank the tower shaft on both sides, just above the height of the roof ridge.
Inside, a reticulated vault with plaster profiles and rosettes spans the five-bay nave, and the choir arch jumps in wide. The choir is constricted by a low circumferential gallery, underneath are the sacristy rooms. The altarpieces are by Melchior Paul von Deschwanden .
literature
- Georg Germann: The art monuments of the canton Aargau . Ed .: Society for Swiss Art History . Volume V, Muri District. Birkhäuser, Basel 1967, p. 113-124 .
Web links
- Website of the parish of Bünzen
- Parish church of St. Georg (Bünzen) in the inventory of the canton of Aargau
Coordinates: 47 ° 18 '40.1 " N , 8 ° 19' 34.1" E ; CH1903: 667,109 / 240409



