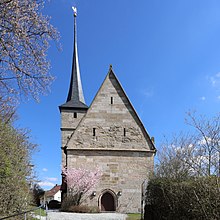Our Lady (Coburg-Seidmannsdorf)
The Evangelical Lutheran parish church of Our Lady is in the Coburg district of Seidmannsdorf , Seidmannsdorfer Straße 277, on an old connecting road from Coburg to Kronach in an elevated position on a cemetery walled with sandstone blocks .
history
The first concrete mention of the late medieval church comes from the year 1488, when Georg Thun, abbot of the Benedictine Abbey Saalfeld , confirmed a donated amount of money. The church was probably part of the royal estate "Sithmarsdorff", which was first mentioned in a document in 1075. The builders were probably the noble families von Brandenstein from Lützelbuch and von Waldenfels from Waldsachsen , whose coats of arms show the keystones of the choir.
After the Reformation in the Coburg region, Seidmannsdorf became an independent parish in the middle of the 16th century, previously a branch of the parish of St. Moriz . The reformation-related installation of galleries is documented for the year 1538. Several renovations of the church followed in the following centuries. Among other things, the church roof, the bells, the clock and the organ with a gallery in the chancel were renewed between 1776 and 1783 . The interior was completely redesigned in 1934/35 by the architect Max von Berg , when a wooden coffered ceiling was installed in the nave and the two galleries were replaced by a continuous one, the north entrance was closed and an external staircase to the gallery was built instead. In addition to a white new version of the walls in the chancel, fixtures such as an organ gallery were removed and new stained glass windows were installed. The architect Clodt Dankwart von Pezold took care of further repairs in 1962/63 and 1979/80. A double coat of arms was installed above the west portal on the outer wall as a spoil from an old broken epitaph .
Church building
The church has a 7.4 meter wide and 9.4 meter long box-shaped nave with large ashlar masonry made of partly red-colored sandstone, which indicates a fire. The south side has two arched windows, which were probably created by enlarging small windows. The windowless gable side shows roughly processed ashlar masonry at the bottom and precisely executed at the top and is characterized by a pointed arched portal with double grooves , a bearded head at the top and three light slits. Inside, the nave is designed as a hall church. The single-storey gallery, arranged on three sides, has field parapets, designed in a slightly baroque style. In the middle there is an organ from Deininger & Renner from Oettingen i.Bay. from 1981. The former Steinmeyer organ from 1935 with a five-part prospectus was demolished during the renovation in 1979/80. You can only see the prospectus, which has been adapted to the new color scheme of the church. In the course of the new organ, the console was moved from the side to the center.
The 8.1 meter long and 5.7 meter wide late Gothic 5/8 choir , probably from the 15th century, has a uniform sandstone masonry without discoloration and is not connected to the nave or the tower. Buttresses sloping upwards are arranged on the outside between the four late Gothic tracery windows , designed as two-lane pointed arch windows with a central spoked wheel. In addition, there is a baroque arched window with a keystone on the south side . The interior is designed by a ribbed vault with coats of arms on the keystones. Baptism, Lord's Supper and Resurrection are depicted on the three stained glass windows.
The 33 meter high church tower on the northern flank of the choir has four floors, which are separated on the outside by profiled cornices. A few windows or light slits and a slate pointed helmet characterize the spire, which was probably built around 1840 to 1850. In the tower hang three bronze bells, which were cast on November 14, 2014 in the Rincker bell and art foundry and replaced cast steel bells from the 1920s. The largest of the three bells, the festival bell, bears the inscriptions “Glory to God in the highest” and “Christ is risen”. The prayer bell has the inscriptions “Peace on Earth” and “Our Father in Heaven”, the baptismal bell “Do not be afraid”.
local community
In addition to Seidmannsdorf, the area of the parish also includes Neuhof and Neershof , Rögen , Lützelbuch , Rohrbach and Löbelstein . This also applied to Creidlitz until 1840 and to Ketschendorf until 1934 .
literature
- Peter Morsbach, Otto Titz: City of Coburg. Ensembles-Architectural Monuments-Archaeological Monuments . Monuments in Bavaria. Volume IV.48. Karl M. Lipp Verlag, Munich 2006, ISBN 3-87490-590-X
- Lothar Hofmann: Monuments Region Coburg - Neustadt - Sonneberg: Places of contemplation and prayer. Historical sacred buildings. A guide through the churches in the districts of Coburg and Sonneberg . Verlag Gerätemuseum des Coburger Land, Ahorn 2007, ISBN 3-930531-04-6 .
- Erich Mickeluhn: Seidmannsdorf . In: Evangelical parishes in the Coburg region , published with a working group of the deanery by Eckart Kollmer, Verlag der Ev.-Luth. Mission, Erlangen 1984, ISBN 3-87214-202-X .
Web links
Coordinates: 50 ° 15 ′ 0 ″ N , 11 ° 0 ′ 0 ″ E



