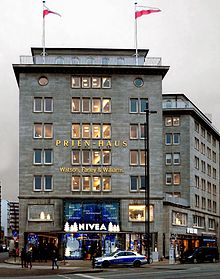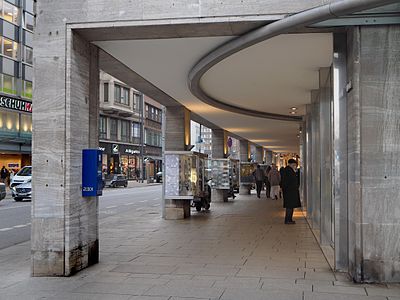Prien House
The Prien-Haus is an office building in the Free and Hanseatic City of Hamburg . It is on Jungfernstieg at the corner of Colonnaden near the Inner Alster and has the address Jungfernstieg 51.
Construction and building history
The office building, initially known as Alstereck , was built by Aug. Prien & Co. Baugeschäft GmbH between 1935 and 1936. The plans came from the architects Erich Elingius and Gottfried Schramm as well as Hermann Höger . The client was the entrepreneur Ludwig Prien, who ran a textile shop on the ground floor.
Building description
The Prien-Haus has eight floors , including the ground floor and a mezzanine, and is around 30 meters high. Although it was built in a frame construction, it looks more like a solid structure from the outside. The stone facade made of sanded Kirchheim shell limestone complies with the Inner Alster Ordinance , which does not allow brick facades at this location. The floor plan adapts to the course of the surrounding streets. The longest street front is on Jungfernstieg, the main façade faces the Inner Alster, a smaller, angled part of the building is on the Colonnaden street.
Main facade
The strictly symmetrical main facade facing the Inner Alster is representative. It has a vertical threefolding.
The two lower floors are visually separated from the upper floors by a cornice . There are large shop windows and entrance areas, with the middle being emphasized by particularly wide elements. Originally there was a large, central shop window on the ground floor and three shop windows on the floor above. The name Alstereck was initially applied in block letters between the lower rows of windows across the entire width of the facade, later it was removed. Today's entrance area with the blue tinted glass elements and the NIVEA advertising font was created during a redesign in 2006.
The smaller windows in the offices on the upper floors are grouped in groups of four in the middle and groups of two on the sides. In between there are wide, flat wall areas. The penultimate floor deviates from this rhythm: Here the central windows are smaller and instead of the outer double windows, two round windows were used.
At the top there is a protruding cornice with a round arch frieze . The simple stacked storey is surrounded by a grid like a railing . Together with the round windows ( portholes ) and two flagpoles, it is reminiscent of elements from shipbuilding and thus ties in with the city's maritime tradition.
Secondary facades
The facade facing the Jungfernstieg is kept simple, the windows on the upper floors are arranged in groups of four. The set-back basement makes way for a public colonnade corridor .
The part of the building facing the street Colonnaden is similar, but the upper windows are arranged in groups of two and there is no colonnade corridor.
Colonnade walk on Jungfernstieg.
Detail photo with railing , arched frieze and the bezels of the windows.
Classification in terms of building history
Although the Prien-Haus was built during the Nazi era , it still has elements of New Building from the 1920s, such as B. the flat roof with the stacked floor. In Hamburg, the architecture of the Nazi era often preferred towering traditional pitched roofs such as the Bartholomay House in the old town . The massive, emphatically flat design of the Prien-Haus facade can be seen as an adaptation to the new political direction . Some backward-facing details such as shadow gaps ( flaps ) on the window openings and the arched frieze also do not fit the style of the new objectivity .
Further use
The Prien house belongs to a community of heirs. Several major companies use the premises at Jungfernstieg 51 (as of 2016):
- In 2006, Beiersdorf AG opened the world's first NIVEA store on the lower floors .
- Optiker Bode runs a shop in the wing facing the Jungfernstieg with a side entrance on the Colonnaden.
- Until 2013, White & Case Insolvenz GbR was located in the Prien-Haus , whose company name, together with the Prien-Haus lettering above it, could be seen in gold letters on the facade.
- In 2013 the international law and tax firm Watson, Farley & Williams LLP moved its Hamburg office to the Prien-Haus and occupied 2,805 m² of office space there, the company name of which is now (as of 2016) in gold letters on the facade.
- The real estate consultant BNP Paribas Real Estate (BNPPRE) recently moved in and is using 900 m² of office space.
See also
literature
- Hermann Hipp : Free and Hanseatic City of Hamburg. History, culture and urban architecture on the Elbe and Alster , DuMont Buchverlag , Cologne 1989, ISBN 3-7701-1590-2 .
- Ralf Lange : The Hamburger Kontorhaus - Architecture, History, Monument , Dölling and Galitz Verlag , Hamburg 2015, ISBN 978-3-86218-067-7 .
- Dominik Schendel: Architekturführer Hamburg , DOM publishers , Berlin 2013, ISBN 978-3-86922-242-4 .
Web links
Individual evidence
- ↑ History (pioneers since 1873) , accessed on February 23, 2017.
- ↑ Ralf Lange: Das Hamburger Kontorhaus - Architecture, History, Monument , Dölling and Galitz Verlag , Hamburg 2015, ISBN 978-3-86218-067-7 , p. 239.
- ↑ Dominik Schendel: Architekturführer Hamburg , DOM publishers , Berlin 2013, ISBN 978-3-86922-242-4 , p. 71.
- ↑ Historical photo , accessed on February 23, 2017.
- ↑ Ralf Lange: Das Hamburger Kontorhaus - Architecture, History, Monument , Dölling and Galitz Verlag , Hamburg 2015, ISBN 978-3-86218-067-7 , p. 147.
- ↑ Beiersdorf opens the world's first Nivea store , accessed on February 23, 2017.
Coordinates: 53 ° 33 ′ 16.9 ″ N , 9 ° 59 ′ 25.8 ″ E





