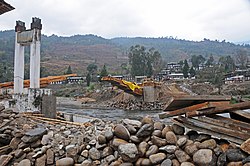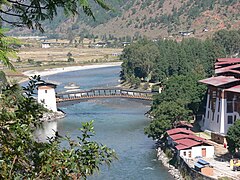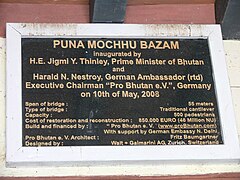Punakha Bridge
Coordinates: 27 ° 35 ′ 0 ″ N , 89 ° 51 ′ 42 ″ E
| Puna Mocchu Bazam Punakha Bridge |
||
|---|---|---|
| The rebuilt Punakha Bridge, with the Punakha Dzong in the background | ||
| Official name | Puna Mocchu Bazam | |
| use | footbridge | |
| Crossing of | Mo Chhu | |
| place | Punakha , Dzongkhag Punakha , Bhutan | |
| construction | Wood, natural stone, (steel reinforcement) | |
| overall length | 70 meters | |
| width | 3.5 meters | |
| Longest span | 55 meters | |
| Load capacity | 500 people | |
| building-costs | 850,000 euros | |
| start of building | Fall 2006 | |
| completion | May 2008 | |
| opening | May 10, 2008 | |
| location | ||
|
|
||
The Punakha Bridge ( Dzongkha : Puna Mochhu Bazam ) is a covered , wooden cantilever bridge that allows access to the Punakha Dzong in Bhutan from the west bank of the Mo Chhu . The bridge is of outstanding religious and cultural importance. It is one of the cult objects of the dzong when his holiness the Je Khenpo moves into his winter residence in the Phunakha Dzong together with 500 monks or when numerous monks and believers go to the religious festivals in the dzong in colorful processions.
history
The first cantilevered, wooden cantilever bridge, which crosses the Mo Chhu a few hundred meters before its confluence with the Pho Chhu , was built together with the Dzong in the 17th century. This bridge with a span of 35 m was washed away by a flash flood in 1958 , which was triggered by the calving of a glacier into a glacier edge lake in the catchment area of Mo Chhu. The tidal wave rushed through steep gorges, uprooted thousands of trees, swept wild animals, cattle and people with it and had hardly weakened by the time it reached the Punakha Valley. The tidal wave tore the venerable bridge with it with ease, completely destroyed the western bridge tower, carried away the 10 m high river bank where the tower had stood and widened the river bed by a full 20 m. Only the eastern bridge tower on the side of the dzong was spared.
In order to made necessary by the destruction of the bridge going through the 15 km downstream location Wangdue Phodrang abbreviate, one was steel cable - suspension bridge built over which the Dzong was directly accessible again. However, this awkwardly improvised construction was perceived as an offense against the historical beauty of the Punakha dzong. However, due to the considerable expansion of the river bed, it was initially considered impossible to rebuild the historical bridge construction.
In 2000, the then Prime Minister Lyonpo Sangay Ngedup took the initiative and joined the Pro Bhutan e. V. approach. This German, non-profit and humanitarian non-governmental organization had previously built a hospital with attached staff houses and a training center for medical-technical personnel in Punakha, financed by donors and partners. The association had built these buildings on a turnkey basis , with the appearance of traditional Bhutanese architecture, but with inconspicuous modernizations. Lyonpo Sangay Ngedup asked Pro Bhutan eV to rebuild the bridge according to the historical model and to raise the necessary financial means.
After extensive preliminary studies, the Swiss engineering office WaltGalmarini AG took over the detailed planning of the construction work free of charge and using the latest technologies. After a construction period of around twelve months, including a three-month break due to heavy monsoon rain , the bridge was completed. The inauguration took place 10 May 2008 by Bhutan's first democratically elected Prime Minister Jigme Thinley and Harald Nestroy , German Ambassador retired and CEO of Pro Bhutan eV occasion of the inauguration said the prime minister that the new bridge a major contribution was to the anniversary celebrations of " 100 years of the Wangchuck monarchy and for the coronation of His Majesty King Jigme Khesar Namgyel Wangchucks in the Punakha Dzong ”. The bridge is a symbol of the deep friendship between the peoples of Bhutan and Germany.
In accordance with its ceremonial significance, the new bridge is also used for processions, such as the coronation celebrations of Jigme Khesar Namgyel Wangchucks in the Punakha Dzong on November 1, 2008 or the wedding of the king with Jetsun Pema on October 13, 2013.
construction
There were no plans for the old bridge over the Mo Chhu. Only a few old photos showed the original appearance of a classic wooden cantilever bridge - a construction method that has been in use in the Himalayas for centuries. Following the historical model, the new bridge also consists of cantilever beams rising diagonally towards the middle of the river with a horizontal suspension beam that forms the middle section. Bridge towers made of dry stone masonry on both sides of the river serve as abutments for the wooden structure . The medieval bridge tower on the left bank, the side of the dzong, still from the old cantilever bridge, was to be preserved for monument conservation reasons and was therefore integrated into the new structure.
Due to the widening of the river bed by the flood of 1958, a 20 m wider span than the historical bridge was necessary. To bridge such a large distance in a purely wooden construction proved to be too unstable in the static calculation. The Zurich-based planning company WaltGalmarini AG therefore planned a wooden bridge in which the modern bracing necessary for stability was hidden. The Bern University of Applied Sciences in Biel generously supported the project with a free examination of the wood types in question for suitability of load-bearing capacity, flexural strength, bulk density, etc. The results formed the basis for the static calculations and dimensioning of the supporting structure. The global experience of the University of Applied Sciences in Rapperswil , St. Gallen , was used in the planning to secure the river banks . The woodwork was done by hand by experienced Bhutanese craftsmen, supported by Indian unskilled workers.
The construction work began in autumn 2006 with the procurement of the required timber, whereby the native pine ( pinus roxburghii ) was given preference over the actually more durable Himalayan cedar ( cedrus deodara ) out of consideration for species protection . More than 160 trees were felled in the mountain valleys in the greater Punakha area. Rough cut into raw beams was carried out directly in the forest, which then had to be transported up to 30 km to the construction site and stored there for more than 16 months before installation. The raw beams were processed into beams with a cross-section of 25 × 40 cm 2 and a maximum length of 22 m. During assembly, the beams were screwed in two layers over 1.50 m long steel threaded rods with a diameter of 16 mm to form flexible composite girders . At the clamping point, the cantilever arms, consisting of 5 × 9 beams, have a cross-section with a width of almost 3.50 m and a height of 2.50 m. The abutments consist of an invisible concrete component with steel brackets underneath the whitewashed , 14 m high towers made of dry stone masonry.
To secure the river bank, 32 reinforced concrete pipes, each 3.5 m long and 8 t heavy, were placed in the flowing water of the mountain river and filled with rubble. This semicircular "pile wall" created in this way also serves as a support for the foundation plate of the new bridge tower. On the river side, this foundation was provided with more than 600 so-called Tuscans and a block throw as scour protection. The Tuscans are specially shaped concrete blocks weighing around 500 kg, in the form of two T-pieces that are twisted 90 degrees against each other and that - sunk into the water - interlock. The block litter consists of hundreds of natural boulders, each weighing between 500 and 1000 kg, which reinforce the protective barriers and hide the unsightly concrete pipes and blocks. Just one year after the bridge was opened, a flood of the century was reached within two days of rain in May 2009 , which put the protective structure to the test. The flood tore the massive block with it, but the bridge itself remained intact. The protection concept had therefore proven itself.
exhibition
A permanent exhibition on Bhutanese cantilever bridges has been set up on the upper floor of the newly built western bridge tower. The exhibition documents the creation of the new bridge to the Punakha Dzong and shows other existing Bhutanese bridges as well as historical photographs of traditional bridges, including eight photographs of the British diplomat John Claude White from 1906. The funds for the construction of the permanent exhibition, which will be held on October 28th Inaugurated in 2011 by Prime Minister Jigme Thinley and Harald Nestroy, were made available by the German embassy in India as a cultural preservation project.
Picture gallery
Web links
- A cultural-architectural work of the century with the revival of medieval bridge architecture combined with the latest bridge construction technology. Pro Bhutan eV, accessed on November 13, 2017 .
- Harald Nestroy : Resurrection of the medieval cantilever bridge of Punakha in the Kingdom of Bhutan. (pdf, 1.3 MB) Pro Bhutan eV, December 1, 2008, accessed on November 13, 2017 .
- Reconstruction wooden bridge Punakha, Bhutan. WaltGalmarini AG, Zurich, accessed on November 12, 2017 .
- WaltGalmarini AG: Reconstruction of wooden bridge Punakha, Bhutan. (Film, 6:46 min) In: www.youtube.com. April 8, 2016, accessed November 12, 2017 .
- Wolfram Kübler: A bridge for the dragon king. (pdf, 1.6 MB) In: Excerpt from the proceedings of the 15th International Wood Construction Forum Garmisch 2009. Retrieved on November 14, 2017 .
References and comments
- ↑ 1958 it is on the website of Pro Bhutan e. V. mentioned in several places the year for the destruction of the old bridge, other sources date this event to the year 1968.
- ^ The new Cantilever Bridge of Punakha in the Kingdom of Bhutan. (pdf, 528 kB) Pro Bhutan eV, p. 2.7 , accessed on November 12, 2017 .
- ↑ Wolfram Kübler and Susanne Jacob-Freitag: Holzwelten Bhutan - Tradition needs modernity . In: mikado - business magazine for timber construction and interior work . December 2008, ISSN 0944-5749 , p. 86-89 ( mikado-online.de [PDF]).
- ^ Wolfram Kübler: Holzbaukunst . In: TEC21 . tape 136 , Issue 38: Building in Bhutan, 2010 ( e-periodica.ch ).







