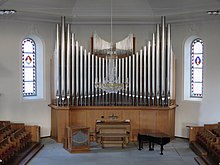Reformed Church of Stäfa
The Reformed Church of Stäfa is a church building in the municipality of Stäfa on Lake Zurich .
Building history
Stäfa is probably one of the oldest church locations on Lake Zurich. A Romanesque church building from the 12th century was provided with an early Gothic tower choir around 1280 , which is still preserved today. In 1484 and 1689 the nave was renewed, most recently in baroque forms. The interior from 1788 is, however, kept in the classical style. The last important reconstruction of the church was the design of the bell storey and the spire in the neo-renaissance style by Ferdinand Stadler in 1838, renovations took place in 1926, 1930, 1990 and 2011.
Building description
The church consists of a wide nave with a polygonal finish. The renunciation of a drafted choir corresponds to the spatial and liturgical needs of the Reformed. The side facades and the choir are provided with arched windows, while the main facade has pointed arch windows. The unusual half-hip roof of the main facade is striking .
The omens combine Tuscan columns with gracing triglyphs and are crowned by a flat dome . Above the portals there are rich building sculptures in the classical style. The core of the tower stump is medieval and has Romanesque arched friezes . The bell storey is characterized by high biforas as sound windows . The pointed tower helmet rises above a protruding balcony.
The interior is surmounted by a flat ton , which is divided by belts and with classical stucco - cartridge is provided. The pilasters and the decorations on the windows take up the design language of the ceiling. The rear area of the church is occupied by the gallery , which is supported by four Corinthian columns, so that several vaulted fields are created, which are provided with stucco.
The church is mainly illuminated by classical chandeliers . The baptismal font and the wooden pulpit , discreetly decorated with garlands and a vase, date from the classicist redesign of 1788. In the choir, which is two steps higher, parts of the stalls from this period have been preserved.
The late Nazarene colored glass windows are primarily of an ornamental style. Only the windows of the choir flanks show the disciples Peter and Johannes and the central window above the gallery shows the Stäfner coat of arms, Saint Verena . The hall-defining organ made by Orgelbau Kuhn was installed in 1959 and has a free pipe prospect . The previous instrument from 1892 came from the same company.
The former tower choir is now used as a prayer room. The dominant feature here is the Christ Window from 1871, which, like the stained glass in the nave, was made by Johann Jakob Röttinger . The painting shows the life-size blessing Christ in a neo-Gothic ornamental frame, which also encloses a banner ( Joh 14,6 LUT ). The Gothic room with ribbed vaults also shows sparse fragments of medieval frescoes and inscriptions.
gallery
Other church buildings
The church is visible from afar on a hill above the village and Lake Zurich. In front of the church is the rectory, built in 1564, and the modern parish center (so-called "Forum Kirchbühl"). Behind the church there is an extensive cemetery complex with a modern funeral hall.
In the district of Uerikon there are the "knight houses", which also include a chapel. Abandoned after the Reformation , it was re-consecrated as a reformed chapel in 1946 and is now available to both denominations.
literature
- Peter Ziegler: Churches and chapels around Lake Zurich. Stäfa, 2000. pp. 134-135.
Web links
- Reformed Church in Stäfa on zh-kirchenspots.ch
- Reformed Church Stäfa on the website of the local parish
Coordinates: 47 ° 14 '20.5 " N , 8 ° 43' 51.6" E ; CH1903: 697850 / 232816








