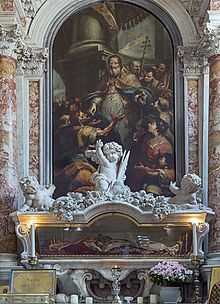San Giovanni in Bragora
San Giovanni in Bragora from the 7th century is one of the oldest churches in Venice. It is located at Campo Bandiera e Moro (also Campo San Giovanni in Bragora ) in the Sestiere Castello in Venice .
The origin of the name in Bragora is not clear, possibly the Greek word agora (= meeting place) or the Venetian brugolare (= to be active in fishing) is included.
history
According to legend, the church was founded in the 7th century. In 629 Magnus von Oderzo , Bishop of Oderzo , fled to Venice after the Lombards had finally conquered his city . In a dream he received the divine commission to build eight churches in Venice, including San Giovanni in Bragora.
In the 10th century, under Doge Pietro II Candiano , the church was rebuilt to keep the relics of John the Baptist , the patron saint of the church.
The church was again extensively renovated between 1475 and 1490. The future Pope Paul II was baptized here and financed San Giovanni in Bragora with generous donations. The builder was the Swiss Sebastiano Mariani, who retained the old basilica elevation, but presented the building with a strict three-part brick facade in the Venetian-Gothic style.
The church suffered great damage in the flood of 1966, and the renovation and restoration of the altarpiece was financed by WMF .
architecture
facade
The simple brick facade is built in the late Gothic style with Lombard influences. It is decided by a powerful three-pass in the style of the great Venetian monastery churches, such as Santa Maria Gloriosa dei Frari , Santa Maria della Carità , Sant'Aponal, Sant'Andrea de Zirada and the Schola Vecchia della Misericordia. Small brick pyramids form the end of the pilaster strips . These underline the emerging shape of the facade, which is divided into three by the pilaster strips in accordance with the division in the interior. The side aisles fit into the facade end with quarter circles and are illuminated by two high monoforas with pointed arches . The central nave receives light through a round window , which is surmounted by a cross made of Istrian stone, which is decorated with grapes and leaves and comes from the previous Byzantine building. The side doors, which are unusual for the facade type, have been documented since 1550. The shape of the central portal is emphasized by a jagged frame. The remains of a fresco depicting the baptism of Jesus from around 1728 can still be seen in the lunette .
An inscription commemorates Antonio Vivaldi's baptism in 1678.
Inside
The interior of the church, in the form of an elongated three-aisled basilica, ends with the choir and two absidial chapels with straight ends . The division into three naves is made by eight columns each with unadorned capitals , on which are pointed arches that support the ceiling in the shape of a ship's hull. The columns are one of the few elements that are reminiscent of the previous building from 1178.
Cappella della Beata Vergine Addolorata
In the right aisle at the rear right at the entrance is the Cappella della Beata Vergine Addolorata, restored several times last in 1684, with a pieta of the 15th century German school made of polychrome terracotta on the altar. On the walls are paintings by Leonardo Corona depicting the crowning of thorns (right side) and flagellation (left side) and probably forming a single cycle together with paintings by Palma il Giovane Christ before Caiphas and the washing of the feet .
Cappella di San Giovanni elemosinario
Next to it is the chapel dedicated to John the Almsgiver , which was built in 1481 to house the remains of the saint. The furnishings have not been preserved due to later renovations. Above the reliquary is a painting by Jacopo Marieschi depicting the saint giving alms. The shrine and the furnishings in the chapel were made by the sculptor Anzolo Stae from 1743. In the left lunette is the transfer of the body of St. Johannes depicted by Jacopo Marieschi.
Entrance to the sacristy
The Risen Christ by Alvise Vivarini hangs to the left of the entrance to the sacristy .
The campanile
The 9th century campanile was renovated and rebuilt several times due to structural damage. A fundamental renovation of the dilapidated tower took place during the roughly thirty years of construction of the Gothic basilica. In 1567–1568 the tower was modernized according to the taste of the time, damaged by lightning in 1708 and redesigned for the last time in 1826. A renaissance aedicula with a triangular gable and three arched openings, in which the bells are hung, is crowned by a cross on the tower .
Individual evidence
- ↑ Reclams Art Guide, Northern Italy East. 1965. p. 882.
- ^ San Giovanni Battista in Bragora
- ↑ WMF
- ^ San Giovanni Battista in Bragora
- ^ San Giovanni Battista in Bragora, Il presbiterio
literature
- Marcello Brusegan: Le chiese di Venezia . Newton Compton 2008. ISBN 88-541-0819-7 .
- Reclams Art Guide, Northern Italy East. Stuttgart 1965. pp. 882-884.
Web links
- invenicetoday.com/deutsch ( Memento from March 10, 2016 in the Internet Archive )
- Web presence
Coordinates: 45 ° 26 '3.8 " N , 12 ° 20' 49.2" E




