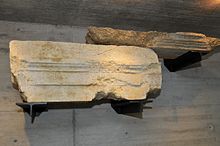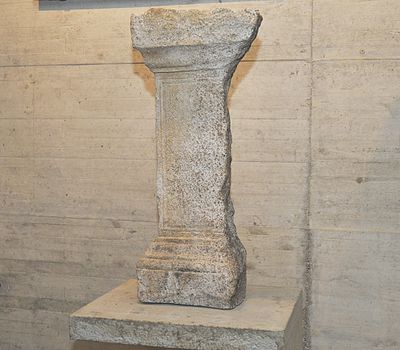San Maurizio di Bioggio (archaeological site)
The archaeological site of San Maurizio di Bioggio is located around the church in the village of Bioggio in the Lugano district in the Swiss canton of Ticino . The finds reach from the 5th century BC. BC to the 7th century AD. Among them are Etruscan and Roman remains, but also those of a Christian community from the 5th / 7th. Century. Between Agno , formerly also Eng, and Bioggio there were other objects that are now in the Museo Plebano of Agno.
Areas
A distinction is made between three spatially and temporally independent areas, which are located near the church of San Maurizio and its bell tower . They are connected by a path that didactically prepares the sites and their relationships . The three areas are a Roman villa with the remains of a thermal bath , the floor plan of which has been made visible above ground, a prostyle temple of the Corinthian order with a surrounding wall and a late Roman necropolis with the remains of the wall of the Migration Period church. The latter are best preserved because they were protected by the church corpus.
Etruscan finds
Some finds indicate the presence of Etruscans in the region; Particularly important are three steles which, in addition to anthropomorphic incisions, bear letters from the Etruscan alphabet . They contain - partly in fragments - names of the dead, which, however, cannot yet be assigned. One of them was discovered at the base of the current bell tower, where it is to this day. It was temporarily walled up in a medieval tomb. The other two steles were found in the area of the former Roman temple. One is housed today in the town hall of Bioggio, the other in the Ufficio dei beni culturali del Canton Ticino in Bellinzona .
In addition to these steles, which were dedicated to the dead buried there, several sarcophagus lids were found that were reused like one of the stelae in the Middle Ages. One of them is completely unprotected in the courtyard of the town hall of Bioggio, others were brought to Agno in the local church of San Giovanni Battista e San Provino , one in a small square in Cassina, a district ( frazione ) of the neighboring municipality of Agno.
The Roman villa, thermal baths
The Roman villa is partly located under today's cemetery and is not visible on the surface, while the floor plan of the thermal baths has been recreated for illustration. Other remains of buildings on the site apparently belonged to shops and living spaces. The villa was discovered when the cemetery was being expanded in 1962. The excavation was carried out in a rather amateurish manner. However, it is thanks to the work of Mario Fransioli that documentation of the excavation was created and that the finds were secured. These included 15 bronze coins that were minted between AD 147 and 248. Thanks to an amphora with the inscription APICI , a reference to the gens Apicia from Como could be established, which is also documented throughout the Veneto and Noricum .
In 1992, the thermal baths, which came from the 2nd century, were discovered. A hypocaust was found next to a caldarium . Overall, several construction phases can be distinguished, which prove that the complex was used between the middle of the 2nd and the 7th century. Housing options were created in the 3rd and 4th centuries before further renovations took place in the 5th century. Finally, in the 6./7. Cobblestones were laid in the 19th century, after a period in which the buildings were uninhabited.
sanctuary
In 1996, when a covered parking lot was being built, a small temple was found that was published as part of a dissertation. The temple with its two rows of Corinthian columns stood in a walled sacred area and rose on a podium accessible by a small staircase . It is the only one of its kind in Ticino and at best can be compared to the temple of Augusta Raurica . Two trenches contained the remains of sacrificial acts from around 150; they covered an area of 110 to 120 cm in diameter and were originally surrounded by four pilasters made of marble, some of them from Asia Minor . The base of the structure was formed by local rock that was bonded with mortar . It was built after a fire. Some of the pieces are still in situ . In addition, the remains of an altar dedicated to Jupiter and an inscription tablet were found:
| Fragmentary text | reconstruction |
|---|---|
|
IOVI · O · M |
IOVI · O (PTIMO) · M (AXIMO) |
church
From 1997 to 1998, elements of a 5th century church appeared during construction work on the church square, above them layers that extend to the construction of today's church in 1791. The first church was built as a square hall on the Roman necropolis, and it housed numerous graves. A woman's body was found in an elaborately designed grave. A spindle whorl was found in the main grave , while a knife blade from the same period was discovered in the secondary graves. However, the building can only be admitted to Christian worship from the 7th / 8th Century based on an altar and an apse . The nave was enlarged in the 11th century, with only the north wall remaining in use while the rest was demolished. The altar also remained in the same place. During this time the campanile , the bell tower, was built. On September 14, 1261, the church was first mentioned in a document as "ecclesia Sancti Mauricii di Biegio". The last extension of the nave took place in the 14th century. In the second half of the 15th century the building was replaced by a three-aisled church and two altars were added. Bricks were used for the first time in the building. Several graves of newborn babies were found around the apse. In the Baroque era , the bell tower was moved to its current location and the old tower was demolished. In 1741 the church was in a very bad condition, in 1773 the decision to demolish it was made. While the new church was gradually built until 1791, the old church was demolished at the same time. Today only the foundation of the bell tower is visible as well as some parts of the old building that were built into the new church.
literature
- Rossana Cardani Vergani: Bioggio: un esempio di continuità civile e culturale dalla Romanità al Medioevo. In: Archeologia Svizzera 21, 1998, pp. 155-162.
- Moira Morinini: Bioggio (TI), découverte d'un petit temple d'époque romaine. Presentation of the fouilles et des trouvailles archéologiques. Dissertation Geneva 2002.
- Moira Morinini: Bioggio, lo studio di uno scavo archeologico e dei suoi reperti. In: Bollettino dell'Associazione Archeologica Ticinese 15, 2003, pp. 14-21.
- Moira Morinini: L'area sacra di Bioggio, Complesso cultuale o parte di un impianto produttivo-residenziale di II e III secolo dC? In: Quaderni ticinesi di Numismatica e Antichità Classiche 35, 2005, pp. 283-318.
Web links
Remarks
- ↑ Patricia Cavadini-Biel Ander, Rossana Cardani Vergani, Giovanni Maria Staffieri: Bioggio. Bern 2008, p. 10.
- ^ Moira Morinini: Bioggio (TI), découverte d'un petit temple d'époque romaine. Presentation of the fouilles et des trouvailles archéologiques. Dissertation Geneva 2002.
- ↑ AE 2005, 651 ; Patricia Cavadini-Bielander, Rossana Cardani Vergani, Giovanni Maria Staffieri: Bioggio , Bern 2008, p. 11.
- ^ Luigi Brentani: Codice Diplomatico Ticinese. Vol. 1, Emo Cavalleri, Como 1929, pp. 71-73.
Coordinates: 46 ° 0 '49 " N , 8 ° 54' 21.7" E ; CH1903: 713.65 thousand / 96846







