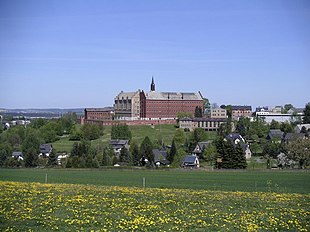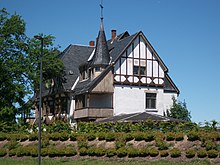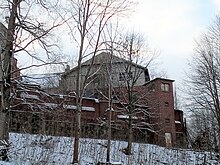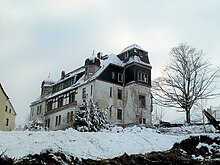Hoheneck Castle
The Hoheneck Castle is a castle that emerged from the "Stal (e) burch" mentioned in 1244 in the large district town of Stollberg in the Saxon Ore Mountains District . The building, which has been used as a prison since the 17th century, is known nationwide for its use as the Hoheneck women's prison (1862 to 2001).
Geographical location
Hoheneck Castle is located on a hill southeast of the old town of Stollberg in the Ore Mountains . Today's Stollberg district of Hoheneck developed around the castle .
history
Medieval stal (e) burc (1244 to 1564)
The Stal (e) burc, which was probably built around 1200, was first mentioned in a document in 1244 by a "Hugo von Staleburgk". The medieval frontier fortress became the seat and center of the newly settled area on the edge of the Ore Mountains , from which the Stollberg rulership was formed. The first owners of the castle were the Erkenbertingers, who later referred to themselves as the Burgraves of Starkenberg . These settled in Tegkwitz in the Altenburger Land in the 11th century . At the end of the 12th century, Erkenbert IV von Tegkwitz settled in what would later become the Stollberg rulership. He called the Staleburgk his own in 1278. After the Schönburgers took over the area around 1300, they sold it to King Charles IV of Bohemia in 1367 . The town of Stollberg , which is always associated with the castle, is mentioned as such ( civitas ) for the first time in a document in 1343/46; 1459).
The Staleburg passed to Saxony as a Bohemian fief in 1459 . In 1473, the Bishop of Meißen Dietrich IV. Von Schönberg, who had become rich through silver mining in the Ore Mountains, bought the castle and the estate of Stollberg with his nephews Heinrich and Caspar von Schönberg . Since the partition of Leipzig in 1485, the rule of Stollberg was Albertine and belonged to the Duchy of Saxony , which was elevated to the Electorate of Saxony by the Wittenberg surrender in 1547 . Today's Stollberg district Hoheneck emerged from the former Vorwerk of the Staleburg. With the takeover of the castle built on the foundations of the Staleburg in the 16th century by the Wettins, the Vorwerk became an Electoral Saxon chamber property in 1564 .
Electoral Palace Stollberg or Hoheneck (1564 to 1862)
After the Lords of Schönberg had sold the Stollberg rule with the city and the castle to the Saxon Elector August I in 1564 , the Stollberg rule was converted into the Stollberg Electoral Office . Elector August converted the castle into a hunting lodge . However, the time of the hunting festivals at the Stollberg hunting lodge was over by 1567, as the elector needed too much money to build the Augustusburg hunting lodge (1567 to 1572). In 1602 the Stollberg hunting lodge was destroyed by fire. The new office building was built between 1606 and 1609 in the front part of the palace. In the Thirty Years' War (1618-1648) the Stolberg Castle was destroyed again.
In the 17th century, Stollberg Castle was used as a remand prison. For this purpose, a new keep (today's clock tower) was built in the Hohe Eck , from which the new name of the castle and the Hoheneck settlement that developed around it was derived. The name "Hoheneck" first appeared in 1704 as an official name on a loan. From 1706 it was also introduced as the name for the castle and the estate. A new office building was built in 1812. The Hoheneck estate became an independent municipality through the Saxon rural community code of 1838 . Their areas were divided up in 1845 and distributed to private individuals. The Stollberg Rent Office and Justice Office were located in Stollberg Castle, which was rebuilt in 1815 until 1856.
Hoheneck Castle as a prison (1862 to 2001)
In 1862, the Hoheneck Castle was demolished and the "Royal Saxon Women's Breeding Institute" opened at the same location. The prison at Hoheneck Castle had an administration that was independent of the Hoheneck Municipality. The women imprisoned in Hoheneck were transferred to Waldheim prison in 1886 . After extensive expansion work, a detention center for men was built in Hoheneck, in which political prisoners were also housed. For example, at the time of the Weimar Republic, the “Red Miners” from the Lugau-Oelsnitz coal mining area , resistance fighters against National Socialism and after 1945 convicts of the Soviet military administration in Germany (SMAD) . During the two world wars, Hoheneck Castle also served as a reserve cemetery.
In 1950 the Soviet military tribunals relocated 1,119 women from special camps No. 4 Bautzen and No. 7 Sachsenhausen to Hoheneck. The prison, designed for a maximum of 600 prisoners, was overcrowded for the first time. Hoheneck became a prison for women imprisoned for political reasons , whereby the name "Hoheneckinnen" became a synonym for these women in the GDR. Criminal women were also housed in Hoheneck and some of them were housed in a cell with the political prisoners. The detainees had to do their work inside and outside the prison walls for various businesses in the area. In the 1970s there were up to 1,600 prisoners in Hoheneck at times. In the course of efforts to gain international recognition for the GDR, the prison conditions were fundamentally changed in 1983 after inspections by UN commissions in the GDR prisons. 400 prisoners were held until about mid-1989, around 30 percent of them political prisoners. In November 1989, after the fall of the Berlin Wall , there was an amnesty for the last political prisoners in the GDR. As early as autumn 1989, the prisoners protested by refusing to work and going on hunger strike for better prison conditions and amnesty.
In 1990 Hoheneck was continued as the only women's prison in the Free State of Saxony . From 1994 were in the west wing JVA also housed male prisoners (short sentences). Was fully Attracted criminal detention for female and male as well as custody and juvenile detention for female convicts. In late April 2001, the prison was closed and the last of the prisoners were transferred to other prisons. After that, the building stood empty for two years.
Hoheneck Castle since 2001
In the middle of 2003 the Free State of Saxony sold Hoheneck to a private investor. The planned conversion to a leisure and recreation complex failed on the one hand due to resistance from the victims' associations and on the other hand due to economic difficulties. After the city of Stollberg had acquired the area including the buildings in 2014, the renovation, which was funded by the Free State of Saxony, took place. The future concept provides for a spatially separate use as a memorial, leisure meeting place and meeting place with overnight accommodation. This concept is to be implemented in cooperation between the owner, the city and the victims' association.
As a first step, a memorial with the original cell wing was set up in the south wing in 2015, where guided tours also take place. In 2017, the interactive learning and adventure world "Phenomenia" moved into the north wing of Hoheneck Castle, which gradually transforms the former penal institution into a cultural center. After the reconstruction of the palace, a memorial is to be set up in the west wing for the historical classification of the SED injustice and to honor the victims. The theater education center of the Erzgebirge district "Burattino" will also have its seat in the west wing of the castle. The organ in the chapel hall of the west wing is also being renovated. After the renovation, the " Abora Science Center" is moving to the top floor of the south wing , where the ABORA reed boat expeditions across the Mediterranean and the North Atlantic are presented in an interactive exhibition.
Building description
The core system of Hoheneck Palace consists of four prison buildings grouped around an inner courtyard with equipment, including an organ. The farm buildings with the former laundry and infirmary are located north of the core facility. The complex is bordered by a 415 meter long and between 4 and 7 meter high enclosure wall with broken glass. In the west and north of the wall there are two watchtowers from the 20th century. In the east, the guard building and a gate adjoin the wall. In the north there is an official residence opposite the wall, to which a porter building is adjacent. The current buildings were built in 1862, when the "women's penal institution" was built on Hoheneck and the previous buildings had to give way. While the western part and half of the north wing were built in 1862, the south, east and the other half of the north wing as well as the outlying farm buildings to the north date from the period between 1885 and 1888.
West wing
The west wing of the four-wing complex from 1862 is a five-storey gray-brown plastered building on a massive base. On the narrow sides there are dominant stepped gables and on the long outer side there are three central projections with likewise stepped gables. While the lower part of the building was built in the arch style, the second floor has straight lintels. The upper three floors have small prison windows, interrupted only by the large arched windows on both sides, which mark the hall (iron roof truss above). Here is a defective organ from Kircheisen (Dresden) from around 1870 on a gallery.
North wing
The north wing has the same facade as the west wing, but reduced by one storey. The building from 1862 was followed by the extension from 1885 to 1888. A mostly flat extension including an elevator from the time of the GDR is in front of the entire north wing .
South wing
The south wing, built between 1885 and 1888, is the most authentic part of the former prison. It contains original cell doors and grilles, peepholes and stickers of the last period of use. The water cell, which was used until 1983, and the dark cell are located in the basement. The facade of the four-story red brick building has segment arch openings, but the windows behind the brick shell still have natural stone walls with a straight lintel. Two chimneys placed in front of the wall contribute to the structure of the facade on the long side in the sense of a colossal order. The gables are also stepped here. The large light opening in the gable roof illuminated the remarkable four-story staircase with wrought-iron railings from which the cells extend. During the GDR era, this light opening was blocked by adding an "attic". On the south wing there is a partly plastered campanile with a clock and a pyramidal helmet.
East wing
The east wing, which was also built between 1885 and 1888, was the prison's administration building. The east wing is a three-story red brick building with a stepped gable and segmented arch openings accented by yellow bricks. A new slate covering was carried out while retaining the small standing dormer windows.
Inner courtyard of the four-wing complex
The inner courtyard of the four-wing complex shows the situation during the prison period to the present day. In the center there is a multi-part whip lamp from the GDR era, a pedestal with a guardhouse, several benches and a tree. To the south wing there is still a barrier that should prevent contact with the occupants.
Farm buildings
The farm buildings to the north of the core facility erected between 1885 and 1888 are located within the castle wall. In terms of style and material, they are similar to the buildings of the 1880s, but they have been modified somewhat more. The laundry was housed in the eastern part and the infirmary in the central and western part.
Porter building, officials' residence and guard building
The porters, officials and guard buildings date from the 20th century. You are outside the old wall.
The porter's building from 1964 is to the east of the older buildings. It consists of a protruding flat roof and pilotis. The high gate of the house was demolished in 2012.
The official residence from 1928 adjoins the gatehouse to the northwest. It was used as an administration building in the 1960s. This building was equipped in the local style with turrets, balconies, ornamental frameworks and slate foot hips. However, the doors inside are still heavily influenced by Art Nouveau . The design language of the building dates partly from the period between 1905 and 1910.
The guard building from 1930 is a flat, simple clinker brick building on which the second gate is located. The two large metal gates and the NATO barbed wire in the entrance area date from after 1990 .
Former buildings
The castle's cultural center, which has since been demolished, was built in 1955. It was built for both staff of the institution and residents of the district (cinema, youth consecration). The building had forms of the "national cultural heritage" as well as influences of international modernism (proportions, wall curves) and a stage inside.
In 2012, a three-storey residential farm building that was built around 1850 was demolished and was located on the south side of the outer gate. This was considered a structural remnant of the castle complex before 1862. The building, built in a rural architectural style, had natural stone window frames and mixed masonry as well as a flat saddle roof.
To the southwest of the nuclear facility there was a greenhouse and an outdoor swimming pool, which were demolished before 2015 and are now only in ruins.
Castle wall
A 415 meter long and between 4 and 7 meter high enclosure wall made of bricks, which is offset with broken glass, delimits the four-wing complex and the farm buildings, as well as the remains of a greenhouse and a bath in the south-west. In the west and north of the wall there are two watchtowers from the 20th century.
Web links
- Official website of Hoheneck Castle
- The Hoheneck Castle on www.sachsens-schlösser.de
- Women's circle of the former Hoheneckerinnen
Individual evidence
- ^ The Hoheneck Vorwerk at www.sachsens-schlösser.de
- ↑ Alex Latotzky: Childhood behind barbed wire . Forum Verlag, Leipzig 2001, ISBN 3-931801-26-8 , p. 34.
- ↑ Website of the Phenomenia Stollberg ( Memento of the original from July 1, 2018 in the Internet Archive ) Info: The archive link was inserted automatically and has not yet been checked. Please check the original and archive link according to the instructions and then remove this notice.
- ^ Website of the Hoheneck Castle
- ^ Website of the children and youth theater Burattino
- ↑ Website of the ABORA Science Center at Schloss Hoheneck
Coordinates: 50 ° 42 ′ 16.2 ″ N , 12 ° 47 ′ 2.9 ″ E







