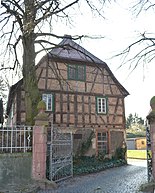Massenheim Castle
The Massenheim Castle is a castle-like mansion at 145 m above sea level. NHN and is located at Schlossgasse 6 in the northwest of Massenheim , a district of the city of Hochheim am Main in the Main-Taunus district in Hesse .
history
The so-called castle, a stately mansion, was built in 1740 or 1779 by order of the Gandersheim canons Princess Maria Magdalena Benedicta von Anhalt-Köthen (also simply Maria Magdalena Benedigte ) (1739 or 1735 Köthen - November 17, 1783 Schloss Massenheim) on the spot The noble Hofgut , called Waltherisches Gut , dating from the 14th to 15th centuries , was built in which she lived from 1779 to 1783.
Princess Maria Magdalena Benedicta von Anhalt-Köthen was the daughter of the then ruling Anhalt Ascanian Prince August Ludwig (1697–1755) and his third wife, Countess Anna von Promnitz (1711–1750), was considered a pious, Protestant canon and remained unmarried.
description
The south-east-north-west facing, seven-story, three-axis, two-storey mansion, faced with quarry stones, in the corners with sandstone masonry on a sandstone plinth with a kinking high mansard hipped roof , has five gable dormers on the long side and three gable dormers above the windows , one through the high rectangular windows show the elegant facade structure of the property, which was built in late baroque forms. The five-step outside staircase to the centrally arranged entrance door and the strict window and door walls still match the composition.
Two right-angled outbuildings are part of the Hofreite. The slightly shorter adjoining building is a two-storey, bricked, half-timbered house with an extended half-hipped roof, on the ground floor as a stable and barn in rubble stone masonry made of sandstone with a centrally wide gate entrance ( shed ), above it as a residential or so-called storage floor .
The manor with its buildings, the garden house , a square plastered building with sandstone corner blocks , walls and tent roof , including the garden, is enclosed by a comprehensive wall with a column-reinforced gate entrance and gate.
The former Hofgut, with its castle, half-timbered building, garden house and enclosure, is an architectural and cultural monument in Hesse and, as such, part of the overall Massenheim complex .
literature
- Folkhard Cremer (arrangement): Hessen II: Darmstadt District, Georg Dehio - Handbook of German Art Monuments , Munich 2008, p. 574
Web links
- State Office for the Preservation of Monuments Hesse (ed.): Schloss Massenheim, Schloßgasse 6 In: DenkXweb, online edition of cultural monuments in Hesse
- Hochheim city history: the princess engaged in Masenheimer Schloss , article by Inge Schmollinger-Bornemann in Wiesbadener Kurier from November 25, 2015, accessed on January 23, 2016
- Massenheim Palace, Main-Taunus-Kreis. Historical local dictionary for Hessen. In: Landesgeschichtliches Informationssystem Hessen (LAGIS).
- Entry on Massenheim in the private database "Alle Burgen".
Individual evidence
- ↑ a b c d e according to Monument Preservation Hessen, see web link: DenkXweb
- ↑ a b c Article in the Wiesbadener Kurier
Coordinates: 50 ° 2 '26.4 " N , 8 ° 23' 3.8" E


