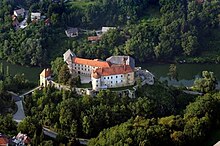Ozalj Castle
The Ozalj Castle (Croatian dvorac Ozalj , pronounced dwohratz osalj ) is located in the town of Ozalj in central Croatia .
history
Ozalj Castle first belonged to the Babonić family , from 1389 to the Frankopans and from 1550 to that of the Zrinski family until 1671. The Gothic chapel was built by Nikola Šubić Zrinski in 1556; the year is carved over the entrance arch. In 1599 the entrance tower was built by Juraj Zrinski in 1599. Ozalj experienced its heyday in the 17th century as the "unofficial Croatian capital". After the failure of the conspiracy of the Zrinski and Frankopans under Ban Petar Zrinski and his brother-in-law Fran Krsto Frankopan against the Habsburgs in 1670 Leopold I and his tragic execution on April 30, 1671 in Wiener Neustadt , Ozalj was completely plundered and the prosperity of the castle was suddenly interrupted. The nobility and all estates were stripped of the Zrinskis; see also Ana Katarina Frankopan-Zrinski . Franjo Rigoni , an Austrian baron, got it from 1671 to 1702. Benvenuto Petazzi acquired it in 1702. Raimund Perlas owned it from 1725 and it came into the possession of Franjo Perlas until 1766, who rebuilt Ozalj, reconstructed and expanded the castle. The Batthyány family owned it from 1766 to 1872. Theodore Batthyány built the visible baroque part of the castle, and in 1768 he established a cotton production facility; This was followed by a copper factory and a brick factory to redesign the castle. In spite of everything, in contrast to Karlovac , the economy in Ozalj stagnated and thus forced many residents to emigrate around 1880. It was then owned by Thurn und Taxis from 1872 to 1928.
Other personalities connected with the history of the castle were Bernardin Frankopan (1453–1529), Petar Zrinski , his wife Ana Katarina Frankopan-Zrinski , a well-known poet and daughter of Prince Vuk Krsto Frankopan and his wife Ursula Imhofer, and her brother Fran Krsto Frankopan .
Today the castle is owned by the state and serves both as a museum and as an excursion destination. The river Kupa flows below the castle .
Castle construction
Due to several extensions and renovations, the building complex today consists of several architectural styles. Originally it was surrounded by outer and inner walls that were reinforced by five half towers. Due to the many modifications, however, only a small part of the older system is still available.
The old fortified tower , a Gothic chapel and the original palace of Nikola Šubić Zrinski , called Granary, with the inscription 1556, are eye- catching. The entrance tower was built in 1599 by Juraj IV. Zrinski . After the failure of Zrinski-Frankopan conspiracy in 1670 the new owners Perlas and later designed Batthyány the castle fundamentally to and turned it with a new Baroque tract in a castle .
photos
See also
- List of castles and chateaus in Croatia
- Zrinski
- Croatia in personal union with Hungary
- Croatia in the Habsburg Monarchy
Individual evidence
- ↑ In 1479 he published his document in which he allowed the citizens of Trg to settle again below Ozalj. According to Primož Trubar , he had the Scriptures translated into Croatian.
Web links
- Website of the city of Ozalj, Croatian
- Information about Ozalj, Croatian
- Information about personalities of the castle
- Information about the surroundings of Ozalj, German
Coordinates: 45 ° 36 ′ 51.1 ″ N , 15 ° 28 ′ 14.2 ″ E





