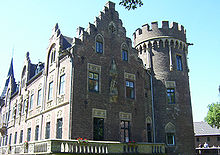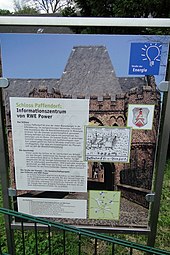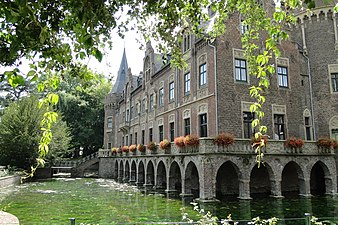Paffendorf Castle
The Paffendorf Castle in Bergheim in the Rhein-Erft district is a popular destination today. It has been used by RWE Power as an information and event center since 1976.
history

A Bailiwick of Paffendorf is mentioned for the first time in 1230.
After 1516, Maria Mascherel von Rode, daughter of Winand V. Mascherel von Rode, master of Burg Wijnandsrade (near Nuth , Limburg province), transferred the property to her husband Wilhelm von dem Bongart , master of Bergerhausen Castle (transferred in 1531 his father-in-law also Wijnandsrade, which remained in the possession of the Barons von dem Bongart until 1916). Paffendorf Castle also remained one of the family's side seats for over 400 years. It only became the head office at the beginning of the 19th century. The last lady of the house, Marietta Freifrau von dem Bongart, sold the property to a predecessor company of RWE Power in 1958 when the Fortuna-Garsdorf opencast mine reached the limits of the castle park . In 1818 the von Bongarts had bought the manor Hof Curmen, a few hundred meters north, with all of its lands from the last owner, Count von Golstein, and then let the manor fall into disrepair. The estate, which was first mentioned in 1196 and had belonged to the von Harff family for a long time , consisted of a motte and a bailey with moats. On the site next to the Jewish cemetery , only a few impressions can be seen today.
description
The building was built between 1531 and 1546 under Wilhelm von dem Bongard entirely of brick in the Renaissance style on the foundation walls of a previous building. The two-part system is surrounded by a large moat that used to be fed from the Erft . It is accessible through two opposing gate structures at the interface between the outer and main castle. A gate leads to the park. The front side of the castle faces the park.
A three-sided outer bailey with the farm buildings connects to the northwest. Wall anchors with the dates 1745 and 1753 show the date of the new construction of these components.
From 1861 to 1865 the castle was rebuilt by Ludwig von dem Bongart in line with contemporary tastes in the neo-Gothic style and according to plans by the Cologne architect August Carl Lange . So she received turrets, battlements , balustrades and balconies.
park
The palace park covers 7.5 hectares. It was redesigned by the Rheinbraun gardeners for the intended information center. There are many ancient and ancient trees in the large park. There are also extensive areas of water and a small moor. The well-tended garden was added to the street of garden art between the Rhine and Maas in 2004 .
Information center lignite
In the castle there is a permanent exhibition on the subject of " Rhenish lignite ". It consists of a former bailey and a manor house . The permanent exhibition is located on the first floor of the manor house. Another exhibition, which changes frequently, is located next to the bistro in the “Galerie Schloss Paffendorf” in the outer bailey. A forest nature trail in the park educates visitors about the flora of the Tertiary .
The information center is also the starting point for the approximately 30 kilometers of Energy Road, designated by RWE Power as the Rhein-Erft district , on which one can experience what has been read in reality.
- photos
literature
- Henriette Meynen: Moated castles, palaces and country estates in the Erftkreis , edited by vom Erftkreis, Cologne 1980, pp. 72 to 79
- Alexander Duncker : The rural residences, castles and residences of the knightly landowners in the Prussian monarchy along with the royal family, house, Fideicommiss and Schattull goods . Vol. 10, Berlin 1857–1883, ( PDF; 239 kB ).
Web links
Remarks
- ↑ Jens Friedhoff , Burg und Schloss Wijnandsrade , ownership and building history as reflected in the archival tradition, in: Burgen und Schlösser, Journal for Castle Research and Monument Preservation , 2/2012, 103
- ↑ Article in the Kölner Stadt-Anzeiger, Rhein-Erft, from December 23, 2013 online
Coordinates: 50 ° 57 ′ 51.2 ″ N , 6 ° 36 ′ 34 ″ E







