August Carl Lange
August Carl Lange (born May 21, 1834 in Kassel ; † May 24, 1884 in Ichendorf ) was a German architect . He designed mainly sacred buildings in the Rhineland , mainly in the neo-Gothic and neo-Romanesque style.
Life
August Carl Lange was born on May 21, 1834, the second of six children of the theologian Lorenz Friedrich Lange in Kassel . His father was considered one of the founders of the revival movement in Hesse . At the age of two, Lange and his parents came to Eschwege due to the unrest in Kassel caused by the transfer of his father . His mother dies when August Carl was ten years old. After completing secondary school , Lange initially began an apprenticeship as a bricklayer at the higher trade school in Kassel. After completing his apprenticeship, he began studying there in 1851. His teacher Georg Gottlieb Ungewitter in particular had a major influence on Lange's professional career. His father died on August 28, 1852. August Carl Lange continued his studies with great energy and expanded his knowledge and skills in freehand drawing , modeling and life drawing at the Academy of Fine Arts in Kassel. At the Kassel Academy he met Hermann Aubel, whose sister Christine Rosalie Aubel he married on August 5, 1861 in Kassel. He finished his studies in 1854 and devoted himself to building construction. It is believed that he made drawings for Ungewitter for the Gothic pattern book .
First construction activity
On June 1, 1859 he was hired by Julius Carl Raschdorff as an architect at the city building office in Cologne . At first he worked with the city building department secretary Carl Schnitzler. One of Lange's tasks at the municipal building department was the repair of the Cologne town hall tower . Until 1861 he lived with his family at Domhof 4. Around 1860 Lange passed his masonry exam. In 1860, Lange received his first commission, the conversion of Paffendorf Castle in Bergheim for the von dem Bongart family. The construction contract also included the construction of a new castle chapel.
After his wedding, Lange moved to Trutzenberg, the former Theophanienstraße 58. Through the mediation of his brother-in-law, Lange made drawings for shaft furnace patents on behalf of Russian Major General W. Raschette and Prince Peter Maksutow, who was also the godfather of his first-born son Reinhard in July 1862 Carl Hermann Ernst Peter becomes. The first blast furnace of this type was built in what is now Cologne-Mülheim in 1864 , with Lange taking over the management of construction.
As early as 1863, the Lange family moved into a representative town house at Neumarkt 10–12. In 1865, the cathedral capitular Carl Theodor Dumont recommended to Pastor Unkelbach from Reifferscheid to lead the renovation of the parish church. Quarrels, in particular due to the repeated objections from the Cologne government building councilor Krafft, who denied Lange qualification as a master builder, and the rampant cholera epidemic in Cologne are delaying the construction of the church. In 1867, Lange built his first town house at Pantaleonsmühlengasse 15, where he was to live until 1876. In the same year Lange converted to the Catholic Church . This step enabled him to do numerous sacred building contracts over the next few years. In the period that followed, Lange again had to struggle with the rejection of his construction projects by the government building councilor Krafft. The new building of the church in Sievernich dragged on for several years until after Krafft left in 1875. Krafft also intervened in the construction project for the new church in Weywertz (Belgium) and proposed the municipal architects Maquet and Blankenhorn instead of Lange. On the recommendation of Friedrich Baudri , August Carl Lange was accepted into Cologne's civil society in 1870.
A planned study trip to France with Baudri had to be canceled when the Franco-German War broke out in 1870. The construction contracts fell in the years 1870/71 due to the political situation. During this time, Lange became a member of the Historical Association for the Lower Rhine . In 1872, Carl Rüdell joined his architectural office at Am Hof 39 . Due to his relationship with the Rhenish nobility, such as Count August von Spee and Count Hoensbroech , the architect received numerous orders for the renovation and new construction of representative country estates.
Although Lange had only worked as an architect for ten years, he also received orders outside of the Cologne area. So in 1871 he began planning, drafting and building construction at the Marienhospital in Gelsenkirchen . At the same time, Lange was appointed as a building surveyor for church buildings, including the church building projects in Immendorf and Müntz near Jülich . In 1875 he prepared a counter-report to a building report by Heinrich Wiethase for construction work on the parish church of Ellen near Niederzier . In addition to his diverse construction activities, Lange was also active in numerous associations and published on building history and architectural issues, including the St. Marcus Chapel in Altenberg . In 1874 he was committed to founding the architects and engineers association for Cologne and the Lower Rhine , of which 1875 was one of the founding members. During these years, he and his brother-in-law Carl Aubel worked out a process for duplicating architectural drawings, prints and engravings. In Lindenhöhe near Cologne, Carl Aubel and partners founded an institute for Aubeldruck . Lange propagated the benefits of the process for the reproduction of architectural drawings at meetings of engineers and architects. Lange also created a design for a cup of honor for the silver wedding of Count August Wilhelm von Spee, printed on a scale of 1: 2 using the Aubel printing process.
Construction activity during the Kulturkampf
In the first phase of the Kulturkampf until 1874/76, the conflict between the Catholic Church and the German Empire only slightly impaired the approval and construction work on sacred buildings in Cologne. During this phase, Lange worked at full speed on his building designs, as he always had to fear that the financing of the church building projects could be jeopardized due to the political events. From 1876 to 1879, Lange did not receive any new major orders for the construction of churches, with the exception of restoration work and the redesign of the decagon roof of St. Gereon in Cologne. In order to secure a sacred building contract, Lange worked on his designs, some of them free of charge . During this time, the architect increasingly turned to designs in the mundane construction sector and to the construction of club houses. An outstanding example of his work during this period was the apartment building for Peter Joseph Roeckerath at Hohenzollernring 37 ("Canossa Castle"), which was characterized by numerous sculptural elements to structure the stone facade. Lange suffered a professional and personal setback on November 11, 1879. Due to poor construction, parts of the church tower cornice fell in sand onto the vault and damaged a belt arch . Lange, who was responsible for the building supervision, took over the judicial responsibility. During this time, Lange fell ill and was unable to work for some time. The consequence of the accident for August Lange was that he had always employed a local site manager for his building projects, primarily Carl Rüdell and Richard Odenthal. For the Kolping Society , Lange planned and built several journeyman's houses in Euskirchen and Cologne between 1879 and 1881 .
Building activity after the Kulturkampf
After the end of the Kulturkampf, Lange received more construction contracts again. He received his first order from Ernst Friedrich Zwirner in 1879 with a request for a building design for the extension of the Bickendorfer Church of St. Rochus. Financial difficulties delayed the completion of the construction project until 1884. During this time, Lange worked closely on various projects with Carl Rüdell and Richard Odenthal, some of which were supposed to finish his buildings after 1884. In terms of style, the architect increasingly turned to neo-Romanesque building designs, while before the Kulturkampf he designed and built almost exclusively neo-Gothic sacred buildings. The controversies with superiors, such as van den Bruck, who had to review and approve his designs, continued to hinder his work for years.
The last work planned by him are the church projects Herz-Jesu-Kirche in Elberfeld and St. Stephan in Cologne-Lindenthal . He carried out his last projects again in the neo-Gothic style.
Sickness and death
In the last five years of his life, Lange's professional career was restricted by numerous illnesses. Since 1879 he suffered from rheumatism . From November 1883, Lange was seriously ill, presumably suffering from several strokes . To recover, he stayed in a pension in a local recreation area in Cologne in May 1884. August Carl Lange died on May 24, 1884 at the Werner Bayer inn in Ichendorf at the age of 50. He was buried on May 27, 1884 in the Melaten cemetery , hallway V 2.57. The solemn exequies were held in St. Ursula the following day . Lange and his wife's grave was cleared after the Second World War . Despite his early death, the architect was involved in a total of over 50 sacred projects, only one of which was a Protestant church.
buildings
| Project duration | city | image | object | measure | Remarks | |
|---|---|---|---|---|---|---|
| 1861-1865 | Paffendorf |

|
Paffendorf Castle and Castle Chapel | New construction of the palace chapel ad honorem S. Odiliae and reconstruction of the Paffendorf palace | Reconstruction and construction of a round main tower and chapel with neo-Gothic style elements | |
| 1862-1867 | Cologne |
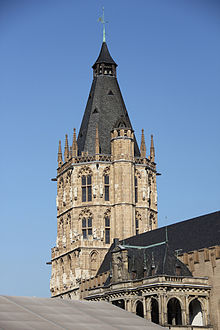
|
Tower of the town hall | Restoration | The consoles , gargoyles and the portal were renewed under the supervision of Lange | |
| 1862-1865 | Rurich |

|
Chapel of Rurich Castle | New construction of the palace chapel ad honorem S. immaculatatae Conceptionis Beatae Mariae Virginis | Long attributed, badly damaged in World War II , reconstructed until 1965 | |
| 1863-1864 | Mülheim am Rhein | Raschette - blast furnace system | New building | Construction management for the construction of three blast furnace systems on behalf of his brother-in-law Carl Aubel | ||
| 1865-1868 | Reifferscheid | St. Matthias | Restoration of the Catholic parish church | Incorporation of buttresses for force discharge, rearrangement of the staircase towers, expansion of the tower construction of the new organ stage , construction of a half-tower at the corner of Sakristei , displacement of the input, construction of a new vestibule and extension of the church arch, repairing Gothic tracery | ||
| 1867-1868 | Rommersdorf (Bad Honnef) |

|
St. Anna - Chapel | New construction of the chapel for Freifäulein Odilia Carola von Bongart | Construction of a two-bay, single-nave chapel with neo-Gothic style elements | |
| 1867-1873 | Morsbach |

|
St. Gertrude | Restoration of the Catholic parish church | Enlargement of the church, redesign of the ceiling, gallery, organ stage and interior fittings | |
| 1868 | Cologne | Residential building | New building | AC Langes house in Pantleonsmühlengasse 15 | ||
| 1868-1869 | Alt- Bottenbroich | Church tower of St. Mary | New construction of a church tower | Square, four-storey tower for a former monastery church from the 15th century, reconstructed in the middle of the 19th century. Demolition of the church in the late 1940s for the expansion of the Frechen open-cast lignite mine | ||
| 1868-1870 | Sievernich |

|
St. Johann Baptist | New construction of a parish church | Construction delay due to financial difficulties and the outbreak of the Franco-Prussian War, consecration in 1870, in 1874 the interior fittings (organ, church chairs, choir stalls) are still missing, destruction in the Second World War, reconstruction in a different form | |
| 1868-1871 | Balkhausen (Kerpen) | Crypt chapel ( Türnich Castle ) | Construction of a crypt chapel for the Counts of Hoensbroech at the Balkhausen cemetery | Relocation of the chapel as part of the relocation of the villages of Türnich and Balkhausen to a new cemetery | ||
| 1868-1873 | Rurich |

|
St. Heart of Jesus | New construction of a Catholic parish church | Three-aisled hall church in solid brick construction; Choir vestibule with half star vaults, entrance portal with blind facade | |
| 1869 | Kempen | Rural house | New building | |||
| 1869-1870 | Heppendorf | Vicarie | New building | |||
| 1869-1871 | Oberempt | St. Simon and Jude | Repair of the tower and the bell house | Church was damaged in World War II and repaired in 1954 | ||
| 1869-1877 | Euskirchen |

|
St. Martin | Reconstruction and supplementary work on the parish church | Construction of a chapel, new construction of the tower portal, redesign of the roof over the nave ; severe damage to the church from the earthquake of March 14, 1951; Reconstruction until 1957 | |
| 1869-1880 | Euskirchen - Euenheim |

|
St. Brictius | New construction of a parish church | Submission of the construction plans in 1869, financial difficulties delay the start of construction of the three-aisled brick hall church until 1874, completed in 1876. Work on the interior was delayed until 1880 | |
| 1869-1881 | Bergheim - Oberaussem |

|
St. Vincent | New building | Construction of a three-aisled brick basilica with a single-nave choir | |
| 1869-1882 | Kenten | Vicarie | New building | Financial difficulties delayed the start of construction until 1882 | ||
| 1870-1871 | Old - Bottenbroich | Vicariate and Priory | New construction of the vicariate building and renovation of the priory | |||
| 1870-1872 | Alt - Balkhausen | St. Rochus | modification | Reconstruction of the Gothic basilica in several construction phases: pivoting the floor plan to the north, construction of a baptistery, a stair tower and the redesign of the entrance | ||
| 1870-1873 | Euskirchen | Monastery church | Redesign of the gable front with porch | Complete destruction in World War II; Replacement by new building | ||
| 1870-1873 | Bergheim |
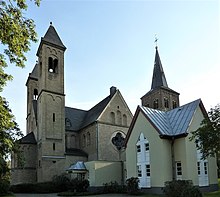
|
St. Remigius | modification | Construction of the single-aisled Marienkapelle from brick masonry and tuff bands, modification of the windows and extension of the aisles | |
| 1871 | Angermund |
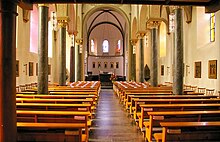
|
St. Agnes | modification | Conversion of the hall church into a three-aisled basilica, new construction of a three-storey church tower; Rearranging the windows | |
| 1871-1889 | Gelsenkirchen | St. Mary's Hospital | New building | Construction of the hospital in three stages, completion of the west wing in 1872, construction work on the central wing from 1881 to 1883, completion of the construction work after Lange's death with completion of the east wing in 1889 | ||
| 1872-1873 | Rurich | Rectory | New building | |||
| 1872-1880 | Gelsenkirchen |

|
St. Augustine | New building | New construction of the provost church, including parts of the old church in several construction phases. Three-aisled pillar basilica with a single-nave transept; Replacement of the long high altar in 1939, destruction of the church in World War II, new construction and reconstruction in the 1950s and 1960s | |
| 1872-1881 | Solingen - Höhscheid | St. Joseph | New building | |||
| 1872-1884 | Solingen - Höhscheid | Immaculate conception | New building | |||
| 1872-1884 | Eitorf |  |
St. Patricius | Extension (planning 1872, not carried out), new building | New building planning (1873, 1880), three-aisled, neo-Gothic pillar basilica, executed in quarry stone masonry; Completion after Lange's death in 1884 by Carl Rüdell and his son Reinhard, heavily damaged by bombing in March 1945, makeshift in the post-war period, comprehensively reconstructed in 1971. | |
| 1873 | Merzenich | St. Laurence | New building (planning) | Construction of the church was only 1898-1901 according to plans by architect Ross Theodor realized | ||
| 1873-1874 | Cologne-Immendorf |
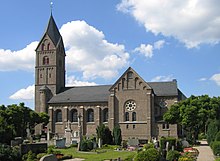
|
St. Servatius | modification | Neo-Romanesque, three-aisled stepped hall, new construction of the fourth yoke , the sacristy, the parament chamber, the church tower; Severe destruction of the church in World War II, makeshift repairs at the end of the 1940s, new construction in the 1950s and 1960s | |
| 1873-1875 | Kierdorf |

|
St. Martinus | Reconstruction / new construction | Three-aisled, neo-Romanesque basilica including a Romanesque church tower. Made of brick masonry with arched stone windows, demolition of the old church in 1875, construction work in several construction phases. Execution of the spire with four pointed gables. Interior work 1879 to 1894 | |
| 1873-1875 | Eschweiler- Weisweiler |

|
St. Severin | Extension | Construction drawing, cost estimates, construction execution by Lange not verifiable; neo-Gothic extension by Lange, roof and vaults as well as the tracery windows and the southern stair tower almost completely destroyed in the Second World War; Reconstruction by master builder Kreusch : extensive loss of substance of the neo-Gothic extension designed by Lange | |
| 1873-1876 | Titz- Müntz |

|
St. Peter | Reconstruction / new construction | 1870 Assessment of the stability of the old church from the 15th century, proposal for a new building in the form of a three-aisled, neo-Gothic basilica with a transept, with a three-story tower with a stair tower in front, octagonal pyramidal tower construction with lantern open on all sides , construction started in 1873, completed in 1876 with interior work, Damage in World War II, repair with building materials from the first construction phase | |
| 1873-1877 | Weywertz , Belgium |

|
St. Michael | New building | Neo-Romanesque stone basilica with a flat wooden ceiling in the central nave and cross vaults in the side aisles and a church tower in the west. The window and door arches were made of brick. Destroyed in 1944 | |
| 1873-1879 | Bedburg |  |
Harff Castle | modification | extensive renovation | |
| 1873-1880 | Windeck data field |

|
St. Laurence | Reconstruction, new building | 1873 plans, end of 1877/1878 revision, construction carried out in 1879/1880, three-aisled, neo-Romanesque column basilica with arched windows made of rubble masonry, octagonal pyramidal spire, flanked with four turrets, connects to the north aisle to the old church tower, redesign of the southern tower, both towers with blind gallery Mistake | |
| 1874 | Schophoven |

|
Chapel of Our Lady, Queen of Peace | New building | New chapel building | |
| 1874-1879 | Wuppertal- Sonnborn | St. Remigius | New building | Three-aisled, neo-Gothic brick basilica without a transept with a three-storey west tower with a square pyramidal spire. The church survived the Second World War largely unscathed, but was demolished in 1972/73 for the motorway renovation at the Sonnborner Kreuz | ||
| 1874-1880 | Cologne | Catholic club house, later Franconian court | New building | neo-Gothic building as the central meeting place of the catholic associations in the Komödienstraße, during the construction phase change of ownership after foreclosure auction; after the Second World War only as a heavily modified facade | ||
| 1874-1886 | Merzenich- Girbelsrath |

|
St. Amandus | New building | Several building designs for different locations; differences of opinion within the community delay the start of construction (1883), single-aisled, neo-romantic church with an upstream choir and separated west tower with a pointed spire; Completion of the church in 1884, installation of the interior in 1885–1886. Changes in the shape of the tower roof after the Second World War. | |
| 1875 | Bedburg -Lipp | St. Ursula | Reconstruction after storm damage | Reconstruction of the roof in the area of the choir and the apse as well as repair of cornices and window frames | ||
| 1875-1876 | Cologne | Long house | New building | Neo-Gothic residential building with a stone facade AC Lange in Eintrachtstrasse, demolished in 1890 | ||
| around 1875 | Heimbach |
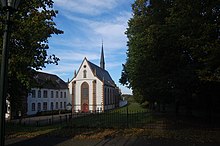
|
Mariawald Abbey | Reconstruction of the monastery church | New construction of the monastery complex around 1875, interruption of construction activity due to the abolition of the Trappist order, 1887 continuation of work after Lange's death by Friedrich Albert Cremer, damage to the monastery complex in World War II, today reconstructed | |
| 1875-1878 | Rommerskirchen - Evinghoven |
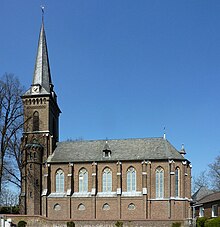
|
St. Antonius Hermit | New building | Single-nave brick church with door and window frames made of ashlar, with a square, three-storey bell tower with a four-sided, octagonal spire and a stair tower in the west. Altarmensa made of Savonnière limestone . | |
| 1875-1878 | Dormagen - Zons |
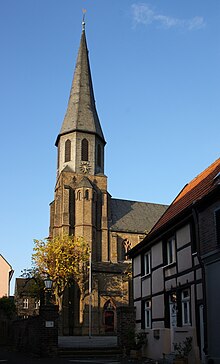
|
St. Martinus | New building | Takeover of the construction planning and construction management after the rejection of the design and termination by Vincenz Statz. 1874 planned as a three-aisled church. To do this, it was first necessary to lower the groundwater level. Badly damaged in World War II, reconstructed by Karl Brand | |
| 1875-1878 | Ratingen-Lintorf |
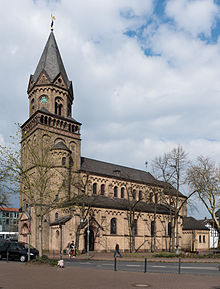
|
St. Anna | New building | Three-aisled pillar basilica, with a horizontal structure of the brickwork in the side aisles over a surrounding stone plinth. Tower with a gallery of columns above the third floor of the tower and a short octagonal pyramidal tower spire. | |
| 1875-1880 | Windeck - Herchen |
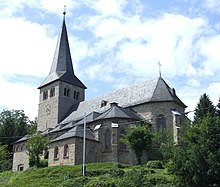
|
St. Peter | Repair of the church after the dissolution of the Simultaneum | Construction of new aisle walls and the sacristy; Restoration of the nave walls, choir, tower, buttresses and roof; several restorations in the post-war period | |
| 1875-1882 | Rommerskirchen - Oekoven |

|
St. Brictius | extension | Enlargement of the church and redesign of the portal and the church tower, 1972 redesign by Ludger Kösters | |
| 1876 | Cologne |

|
St. Gereon | Redesign of the decagon roof | Damage to the dome roof by a hurricane on March 12, 1876, redesign of the decagon roof, specifying the restoration of the old shape. Only the number of dormers was changed. Serious damage in World War II from fire (1943) and bomb hits (1944). Comprehensive reconstruction of the roof structure in 1979. | |
| 1876-1879 | Erftstadt - Friesheim |  |
St. Martin | New building | Three-aisled, neo-Gothic basilica, without transept; executed in brick. Construction of the west tower, contrary to Lange's plans only up to the fourth floor, instead of the planned four-sided pyramidal tower spire, an octagonal tower pyramid protruding over the tower was added | |
| 1876-1879 | Bergisch Gladbach , Sand |

|
St. Severin | New building | Three-aisled, neo-Gothic basilica without transept; Tower with flanking turret, in front of the nave in the west with a bell room on the third floor and an octagonal pyramidal tower spire; Vestibules are in front of the aisles. November 19, 1979 Collapse of the tower cornice, breaking through of the vault near the tower and a belt arch, the process and its regulation dragged on through Lange's death. | |
| 1876-1885 | Bergisch Gladbach, Bensberg |
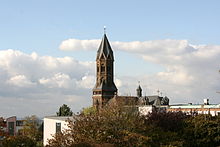
|
St. Nicholas | Three-aisled column basilica with a transept made of brick with two flanking towers in the choir area with a prominent five-story west tower in front of it with a column gallery on the third tower floor. Completion of the church after Lange's death by Richard Odenthal
Restoration of the church in 1955 and 1978–1979 and replacement of the church windows after the Second World War |
||
| 1877-1879 | Cologne-Dellbrück |

|
St. Joseph | New building | Planned as a private band. Cross basilica with a three-aisled transept and nave with a hexagonal stair tower, located on the south side of the western central nave yoke. 1953 Extension of the church. | |
| 1878-1879 | Mariaweiler | 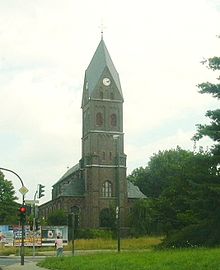 |
St. Mary of the Assumption | New building | three-aisled brick building with semicircular apses on the main and side aisles | |
| 1878-1880 | Dortmund - Aplerbeck |

|
St. Ewaldi | New building | three-aisled, neo-Romanesque basilica with a transept, octagonal crossing tower with a copper-covered folding roof and crossing dome executed in an ashlar plinth with rising brick masonry; The church was demolished in the 1970s | |
| 1878-1882 | Hennef - Uckerath |

|
St. Johann d. baptist | New building (planning) | Construction only started after Lange's death. Lange's approved building plans could not be found until 1889. The church was built by Odenthal and Rüdell in 1890. | |
| 1879-1880 | Euskirchen | Rectory | New building | Three-window house with stepped gable | ||
| 1879-1880 | Monheim (Rhine) |

|
Marienburg | New building | Country house for Count von Kessler, badly damaged in World War II, only partially rebuilt | |
| 1879-1880 | Euskirchen- Wißkirchen |
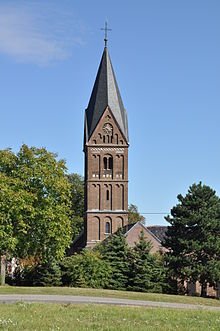
|
St. Medardus | Advice on the renovation and extension of the sacristy, new construction of the west tower | Long participation in the advice for the extension of the sacristy and the wooden barrel ceiling in the nave is assumed, but cannot be proven with certainty; the new construction of the west tower in front of the nave is occupied | |
| 1879-1884 | Remscheid |
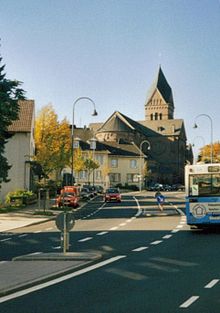
|
St. Suitbertus | New building | Three-aisled neo-Romanesque basilica with transept, three-part staggered choir , due to financial difficulties initially without the west tower, which was built in 1894/95 according to plans by government master builder Krings. Severe damage to the church during the bombing on July 31, 1943; Restored in 1947 | |
| 1879-1884 | Cologne-Bickendorf |
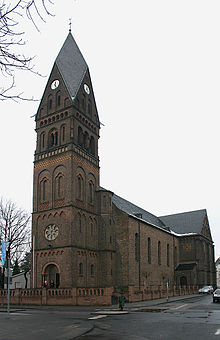
|
St. Rochus | extension | Three-aisled hall church with a two-aisled transept built in brick masonry, the west tower in front of the nave with a rhombic roof, construction halted between 1881 and 1883 due to financial difficulties, completion after Lange's death in 1884, severe damage from bombs in 1942, 1943 and 1944; The church was rebuilt by HP Fischer after the Second World War, while retaining the components designed by Lange | |
| around 1880 | Euskirchen | Journeyman's House | New building | Construction of one of the first journeyman's houses of the Kolping Association, three-storey building with a caretaker's apartment, event hall, utility rooms, meeting rooms and bedrooms | ||
| 1880-1884 | Leverkusen - Hitdorf |
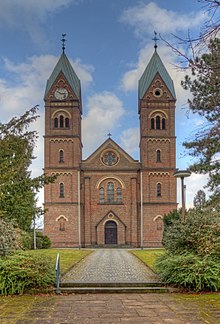
|
St. Stephen | Planning, not realized in this way | After Lange's death, St. Stephan was built in 1885 according to a plan by Lange's employees, Rüdell and Odenthal. | |
| 1881-1884 | Euskirchen- Flamersheim |

|
St. Stephen | Planning an extension | Difficulties in expanding the church property and financial problems delayed the start of construction. Addition of the transept and new choir, restoration of the aisle roofs; Theodor Kremer took over construction management after Lange's death | |
| 1881-1884 | Zülpich - Nemmenich | St. Peter | Planning, not realized by Lange | Shortly after Lange's death, his colleague Richard Odenthal received the architect contract to realize the building project; Construction plans have not survived | ||
| 1882-1883 | Cologne | House Roeckerath | New building | Construction of a neo-Gothic, four-storey corner house on Hohenzollernring, destroyed down to the ground floor during the Second World War | ||
| 1883 | Cologne |

|
Chapel of the St. Marien Hospital | New building | three-aisled, neo-Gothic hall chapel; Reconstruction of the chapel roof after the Second World War; Interior renovation | |
| 1884 | Cologne | Journeyman's House | New building | Construction of a journeyman's house in the Breite Strasse; Completion of the building by Jean Schmitz | ||
| 1884-1885 | Dortmund - Aplerbeck |

|
Rectory | New building | The only rectory planned by Lange with arched windows, completed after his death | |
| 1884-1886 | Wuppertal-Elberfeld |

|
Sacred Heart Church | New building (planning) | Construction of the neo-Gothic basilica with a cruciform was only carried out after Lange's death by the local architect Jean Schmitz; 1943 Destroyed during a bombing raid, reconstruction from 1949 to 1958 (tower), 1970 renovation of the interior | |
| 1884-1887 | Cologne-Lindenthal |
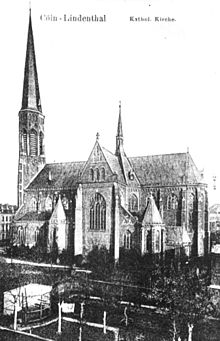
|
St. Stephen | New building (planning) | Execution of the neo-Gothic church building project by Robert Mohr only after Lange's death. Damaged several times during the Second World War, the nave was almost completely destroyed. Reconstruction of the church tower in front with a flat domed roof; Reconstruction of the nave according to plans by Joachim Schürmann in 1961. | |
| 1887 | Niederzier - Ellen |

|
St. Thomas | New construction of the western church tower | Executed posthumously in 1887 according to Lange's plans (1875). Three-storey church tower with a pyramidal spire with four flanking turrets in front of a single-nave Gothic church, damaged in World War II, restored in 1971, conversion of the former (eastern) church tower into a sacristy |
After his death, the parish church of St. Mariä Rosenkranz was built in Porselen between 1893 and 1894 according to his plans . Lange's plans to build the rectory in Wuppertal-Sonnborn and Cologne-Lindenthal were not implemented. Lange's work in the construction of the parish church of St. Dionysius in Elsdorf-Heppendorf is suspected, but cannot be specified due to the lack of archive documents.
Web links
literature
- Dieter Hoffsümmer: Parish Church of St. Martin . With reference to: AJ Zorn: The architect August Carl Lange. In: Frank Bartsch, Dieter Hoffsümmer, Hanna Stommel: Monuments in Erftstadt . Erftstadt 1998–2000.
- Aloysius Jakob Zorn: The architect August Carl Lange (1834–1884) . Dissertation. 2 volumes. RWTH Aachen University, 1980.
- Episcopal General Vicariate Aachen (Ed.): Handbook of the Diocese of Aachen. Aachen 1994, ISBN 3-87448-172-7 .
- Wolfgang Brönner : The bourgeois villa in Germany 1830-1900. Wernersche Verlagsgesellschaft, Worms 2009, ISBN 978-3-88462-286-5 , p. 154.
- Paul Clemen : The art monuments of the district of Euskirchen: (= The art monuments of the Rhine province . Volume 4). Schwann, Düsseldorf 1900, pp. 647-649.
Individual evidence
- ↑ a b c d e f g h i j k l m n o p q r s t u v w x y z aa ab ac ad ae af ag ah ai aj ak al am an ao ap aq ar as at au av aw ax ay az ba bb bc bd be bf bg bh bi bj bk bl bm bn bo bp bq br bs bt bu bv bw bx by bz ca cb cc cd ce Aloysius Jakob Zorn: The architect August Carl Lange (1834–1884) . Dissertation. Volume 1, RWTH Aachen, 1980.
- ↑ August Lange: The St. Marcus Chapel in Altenberg. In: Organ for Christian Art. XXIII. Volume, No. 15, 1873.
- ↑ Sybille Fraquelli: In the shadow of the cathedral: Architecture of the Gothic Revival in Cologne (1815-1914). Böhlau, Cologne 2008, ISBN 978-3-412-20162-3 , p. 295.
- ^ Hiltrud Kier, Werner Schäfke: The Cologne rings - history and shine of a street. Vista Point, Cologne 1987, ISBN 3-88973-066-3 , p. 21 f., Plate 66.
- ↑ Barbara Schmidt: The church buildings by the architects Carl Rüdell and Richard Odenthal . A contribution to the church architecture of the 19th century in the Rhineland . Dissertation. University of Trier, 1996, p. 16. (online)
- ^ HJ Stübben: From Berlin to Brussels on detours . In: Deutsche Bauzeitung. No. 43, 1880, p. 227.
- ↑ Episcopal General Vicariate Aachen (ed.): Handbook of the Diocese of Aachen. Aachen 1994, ISBN 3-87448-172-7 .
| personal data | |
|---|---|
| SURNAME | Lange, August Carl |
| BRIEF DESCRIPTION | German architect |
| DATE OF BIRTH | May 21, 1834 |
| PLACE OF BIRTH | kassel |
| DATE OF DEATH | May 24, 1884 |
| Place of death | Ichendorf |

