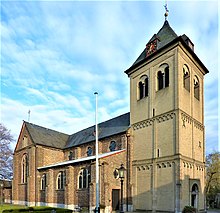St. Martinus (Kierdorf)
St. Martinus is a Roman Catholic parish church in Kierdorf , a district of Erftstadt in the Rhein-Erft district .
history
The church of St. Martinus, of which the Romanesque tower from the 12th century is still preserved, was first mentioned as a parish church in the liber valoris around 1300 . The Cologne Severinsstift possessed the church patronage and the tithe rights . In 1517 the right of patronage passed to the Bottenbroich monastery , but the tithe right remained with the Severinsstift. In 1698 the obligations were divided in such a way that the maintenance of the choir was incumbent on the Bottenbroich monastery, that of the nave was incumbent on the monastery of St. Severin and that of the tower of the community. After Bottenbroich became the priory of the Marienstatt Abbey in 1777 , the right of patronage lay there until secularization .
In 1874 the Romanesque church except for the tower, the structure of which the art historian Paul Clemen calls one of the “most interesting of this type of church tower on the Lower Rhine”, was abandoned and replaced by a three-aisled neo-Romanesque basilica designed by the architect August Carl Lange .
Building description
- tower
The three-storey tower clad with tuff was built around 1165. The continuous, vertically arranged pilaster strips are made of trachyte on the lower floor and tuff on the upper floors. Arched friezes lift the storeys apart from one another, through a simple arched frieze on the ground floor and an overlapping arch on the second floor. Between the columns of the double windows on the third floor there is a large Romanesque double window in each panel. The dividing central columns with cube capitals consist of finely polished sintered lime material from the Roman aqueduct . A pyramid-shaped slate roof forms the end.
A round arched portal on the west side of the tower leads into the tower hall. The mosaic on the left “St. Michael als Dragonslayer ”is designed as a war memorial site by the metal sculptor Jakob Riffeler . From the organ gallery, which can be reached via a spiral staircase, a small Romanesque doorway leads to the middle tower floor. In the approximately 4 x 4 m vaulted room was a tower chapel, in which Peter Anton Tholen accepted a Michael's altar. Inside, two double windows exposed during the renovation in 1978 open up a view of the nave.
- inner space
In the interior of the church, the 7.5 m high central nave is bordered on both sides by two 5 m high aisles, with a transept corresponding in height to the side aisles in front. The choir, which has been raised by two steps, adjoins the crossing. Six columns with chalice capitals and eight shields each support the groin vault . The choir arch rests on two pillars , the ribbed vault in the choir on small pillars. The canteen of the main altar was made by the Cologne sculptor Ferdinand Custodis and the essay by the Heinsberg sculptor Heinrich Joseph Koulen . The choir windows and five side windows were supplied by the Oidtmann company from Linnich .
The organ from 1880 comes from the workshop of the organ builder Franz Joseph Schorn from Kuchenheim . It was restored in the Weimbs organ workshop in 1981–1983 . The church has four bells. The oldest is the warrior bell from 1926, the others, the Martinus and Hubertus bell, the St. Josef bell and the Marien bell were cast in 1955 in the Edelbrock bell foundry in Gescher.
Furnishing
- Madonna and Child as Queen of Heaven, Cologne around 1480, restored.
- Three sculptures by Heinrich Joseph Koulen , Heinsberg: Pietà (1896), Herz-Jesu (1897), St. Antonius (1898)
- St. Matthias 18th century, St. Hubertus 18th century (2nd parish priest)
- 19th century baptismal font, sandstone, brass dome and coat of arms of the founders of Merveldt / Wolff Metternich zu Gymnich (as heirs to the House of Brüggen)
- Two holy water fonts, bluestone late Gothic
- Two baroque holy water fonts, bluestone, in the shape of a shell
- Pew from 1765 depicting a jumping deer
literature
- Paul Clemen: The art monuments of the Euskirchen district , Düsseldorf 1900
- Frank Kretzschmar: Churches and places of worship in the Rhein-Erft district , Cologne 2005.
- Peter Kievernagel: Church leader St. Martinus Kierdorf , Kierdorf 2002.
Individual evidence
- ^ Paul Clemen: The art monuments of the district of Euskirchen. In: The art monuments of the Rhine province. Vol. 4. Düsseldorf 1900. pp. 647-649
- ↑ Peter Kievernagel: church leaders St. Martinus Kierdorf. Kierdorf 2002. p. 4, pp. 7-17
- ↑ Peter Kievernagel: church leaders St. Martinus Kierdorf. Kierdorf 2002. pp. 5-6
Web links
Coordinates: 50 ° 50 ′ 27.1 ″ N , 6 ° 47 ′ 18.1 ″ E
