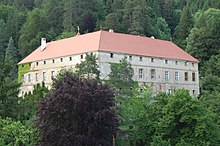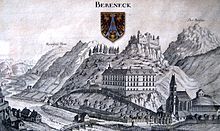Pernegg Castle
The Pernegg Castle is a castle in Pernegg an der Mur in Styria in Murtal between Bruck an der Mur and Frohnleiten .
history
The rule of Pernegg was handed over to Baron Gallus von Racknitz in 1576. He was the grandson of Magdalena von Pernegg, who was married to Christoph von Racknitz. Gallus von Racknitz was married to Anna, the daughter of Adam von Trauttmansdorff . His own fortune and that of his wife allowed him to build the new Renaissance castle instead of the uninhabitable medieval castle a little lower down on the mountainside . He presumably commissioned an Italian master builder for this , who could have come from the school of Domenico dell'Allio , who designed the country house courtyard in Graz . After four years of construction from 1578 to 1582, the castle was finished.
Gallus von Racknitz could not enjoy his new castle for long, because he died in 1588, and the Pernegg inheritance fell to his brother Franz and after his death in 1615 to his son Gallus III. He - like his ancestors of staunch Lutherans - left Styria shortly after the Battle of the White Mountain in Bohemia out of faith in early 1629 and sold the Pernegg estate on July 29, 1629 to Hans Thomas Casinedi (also Johann Thomas Cassineti Frhrn. V. Pernegg ) . He was married to Maximiliana Maria Anna von Steinbeiss ( Steinpeiss ) and died in Graz on September 27, 1694. The Casinedis were the owners of Pernegg until 1688. In that year the rule was sold to Jakob Graf Leslie.
From Scotland coming Earl Leslie should Pernegg have to 1804th Anton Reichsgraf von Leslie united a huge property, mainly in Styria. He died on February 22, 1802 as the last of his family. With him, the male line died out in Austria and Germany, but in England it lives on to this day. When the family died out, Pernegg became the property of Count Douglas von Dietrichstein , who immediately sold it to Baron Josef von Egger.
With a contract dated October 10, 1864, Princess Julie von Öttingen -Wallerstein bought the Pernegg estate. She was the owner of the great Waldstein estate and bought Pernegg to round off her extensive forest and hunting property. In 1879 Mathilde Lippitt, née Ritter von Miller zu Aichholz , became the owner of the estate. She is followed directly by her son Alfred Josef, Markus von Pongratz-Lippitt and Oscar von Pongratz-Lippitt. Since then, the castle has been owned by the Pongratz-Lippitt family. The Pongratz-Lippitt Foundation Herrschaft Pernegg has owned the castle since 2006.
architecture
The Pernegg Castle is a square, three-storey four-wing building with a rusticated portal in the north wing. On two and a half sides of the inner courtyard there are three- story pillar arcades with a strong reference to the Graz Landhaushof. The three-storey, almost square pillar arcade courtyard of the palace has eight axes, although the three storeys are not designed exactly the same.
The arcade height decreases on the top floor, the floors are structured by round bars. The height of the storeys decreases towards the top, which can be seen in the pillars, pilasters and in the arcades that become lower and lower towards the top. Another design difference can be seen in the arcades . While the ground floor and the first floor are groin vaulted , the top floor has a square vault - the so-called Bohemian cap. In the west wing is the so-called bishop's chamber , in which, according to legend, a bishop was walled in during the Reformation . There are two groin vaults on the ceiling with ancient mythological scenes attributed to Mathias Echter.
The ovens in the west wing date from 1780. In the north wing of the castle, a painted sundial dated 1601 is inserted into the wall between the apex of the first floor and the parapet of the attic. The regular arrangement of the doors in the arcades is a typical feature of the Renaissance, baroque elements can be found on the doors, which have profiled ear frames. In the west and south wings are Rococo - stucco ceilings and extensive wall paintings of the same time present.
The chapel on the ground floor of the north wing has an altar from 1700 and a needle cap barrel on the ceiling. In place of the altarpiece there is a glass painting of Mary and the Child with the coat of arms of the Ritter von Miller zu Aichholz and Lippitt families from around 1890 and a coat of arms in the form of the coat of arms of the United States of America at that time. On the ground floor there is an old, originally preserved courtroom of the Pernegg lordship from around 1835 as well as a Mur toll plaque from Count Leslie from 1749. In the driveway on the north side are the coats of arms of the von Racknitz, von Trauttmansdorff, Leslie, von Öttingen, affixed by Lippitt and Pongratz.
Web links
- Site of the castle
- The castle on the website of the municipality of Pernegg an der Mur
- Entry via Pernegg (Styria) - Castle on Burgen-Austria
Individual evidence
- ↑ SZ, Text - GDZ. Retrieved February 24, 2019 .
Coordinates: 47 ° 21 ′ 37.9 ″ N , 15 ° 20 ′ 49.9 ″ E



