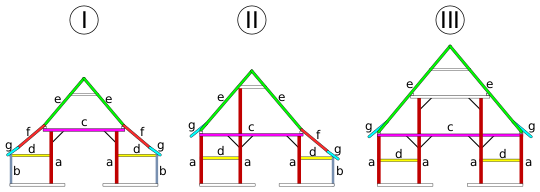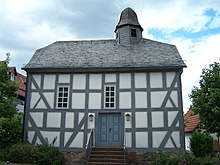Stand construction

|

|
| Stand construction in Quedlinburg ( Wordgasse 3 von 1349) (detailed view of the tenon lock) | |
The stator , projectile or fabric construction is a form of truss assembly , wherein the building-high stand form the load-bearing system of a building, by continuously from the threshold up to the roof and at the same time constitute the side walls. This static principle has an influence on the layout of the floor plan, since the position of the stands is fixed, while with the newer frame construction it can be varied within certain limits.
Together with the frame construction , block construction and the newer variants of frame construction , skeleton construction and panel construction , post construction is one of the basic timber construction systems. In contrast to the similar-looking skeleton construction, the distances between the stands are significantly smaller and the ceiling connections to the stands are designed differently. The construction is traditionally made of wood, but it can also be made of steel.
historical development

The post construction developed in the 13th century from the more primitive post construction . This construction method, which has been known since the Neolithic Age, is less durable than the post construction because the posts were driven into the subsoil and therefore quickly rotted away. In addition, the stability of the static system of the post houses was poor due to the lack of reinforcement. These shortcomings were remedied by the column construction.
Due to the better static requirements, the post construction made it possible to build several floors or storeys in the Middle Ages . Therefore, the column construction is also referred to as a story construction. The uprights that run from the threshold to the roof beams carry the entire load across several floors. Buildings with several floors were then referred to as long-column constructions. The stands, erected on a brick base, were connected to one another by horizontal beams, the so-called anchor beams . The anchor beams also served as supports for the ceiling construction of the individual floors. Swords , struts running diagonally over several floors and extending from stand to stand, served as stiffening . Well-known building types that were erected in post construction are the Low German hall houses . Depending on the number of stands, they were called two-, three- or four-column constructions. What they all have in common is the rafter roof . Another type of construction typical of the region is the timber frame construction or timber frame construction in southern Germany and Switzerland. Post structures with a purlin roof have ridge posts .
The stand construction in this sense was the original half-timbered construction that was common in the Middle Ages. It was replaced at the end of the Middle Ages (from the 16th century), especially in the Alemannic half-timbered structure, by the timber construction (floor construction). It uses stands that are only one floor high. This construction is known as a frame construction, as the uprights standing on the threshold are closed off with a frame . In other regions, for example in the Franconian half-timbered houses, the frame construction persisted into the nineteenth century.
distribution
Switzerland
In the late Middle Ages three different building types prevailed. From the north, the half-timbered construction extended into the Winterthur area . In the Swiss Central Plateau the post-and-beam construction dominated, in the foothills of the Alps and the Alps, block construction. In the stand construction area, there were pitched thatched roofs in the plains and the shingle-roofed, flat-gabled tattsch roofs in the foothills of the Alps. The big cities were the exception as they had mainly stone buildings with tiled roofs as early as the 15th century due to the risk of fire.


Multi-row stand construction
In the multi-row construction, which developed from the 16th century, the middle row ( Hochstud ) leading to the roof beam ( ridge purlin ) was replaced by two inner rows of high stands, which reached from the threshold to the central purlin. During the same period, the shingle and thatched roofs were replaced by the steep tile roof. With this special type of construction, wider and larger buildings could be erected and the room division (floor plan) increased from two to three rooms (living room, open hearth, chamber). This floor plan standard lasted well into the 19th century. The symmetrical arrangement of the inner rows of posts meant that the living room and chamber had the same room width. The middle room could be varied by the distance between the two inner posts. The scaffolding system could be designed more flexibly in the longitudinal direction. The elongated spaces, separated by bundles, were called yokes . The smallest possible multi-row racks house comprised four containers with three bays, where living quarters, Tenn were (always in the middle) housed and stable. If necessary, additional yokes could be added.
Plank stand construction and block stand construction
The Bohlenständerbau is a wall construction in the horizontal boards or planks between the supporting, vertical and with a groove provided stand be inserted or stems.
When building logs , 10–12 cm thick logs are inserted almost flush or flush with the wall infill. In contrast to the construction of plank stands, the wall filling almost reaches the strength of the stand.
The timber frame houses, which were very common in the Middle Ages, were cheaper than stone houses; they could also be dismantled and rebuilt in another location. The increased fire risk that emanated from these buildings proved to be disadvantageous. The plank frame house shown in Hedingen was dismantled in 1983 at its previous location in an industrial area, each beam was numbered, moved and rebuilt in a hamlet next to a contemporary, a block frame construction from 1804.
Modern stand construction
In Central Europe, with the beginning of industrialization, the conventional post and frame construction of half-timbered houses practically came to a standstill and was mainly replaced by solid construction . Only with the rise of the prefabricated house industry and the introduction of panel-like wall building materials ( plasterboard and chipboard ) did a renaissance of wood construction take place in the form of wood frame construction . Colloquially, the modern timber frame construction is sometimes imprecisely referred to as a timber frame construction, although this type of construction is usually not comparable with the original timber frame construction, but rather with the late medieval frame construction.
In North America, timber construction has always been of great importance in residential construction. The long prevalent construction method, the balloon framing , is a column construction in the classic sense. But since around the middle of the last century, the timber construction of platform framing - a modern type of frame construction - has almost completely replaced the former frame construction.
When extending buildings, post constructions (in the modern sense) are often used to produce lightweight partition walls, including in reinforced concrete or masonry structures. The partitions are usually with wood material plates, with profile boards or gypsum plates planked . The stud structure of lightweight walls clad with plasterboard panels often consists of metal profiles. Compared to constructions made of masonry or concrete, one speaks of drywall or assembly walls because they are assembled / assembled without moist materials (such as mortar , clay or concrete ).
literature
- Manfred Gerner: half-timbering, development, structure, repair . DVA, Munich 2007, ISBN 978-3-421-03575-2 .
- Manfred Gerner, Marion Schneider, Margit Schöppner: Fachwerklexikon . Handbook for half-timbered and wooden structures. DVA, Stuttgart 1997, ISBN 3-421-03146-0 .
Individual evidence
- ^ Dietmar Grütze: Building Lexicon . Carl Hanser Verlag, Munich 2007, ISBN 3-446-40472-4 , p. 256 .
- ^ Josef Kolb: System construction with wood . Baufachverlag AG, Zurich 1992, ISBN 3-85565-226-0 , p. 15 .
- ^ Sonja Steiner-Welz: The German city . Reinhard Welz Vermittler Verlag, Mannheim 2007, ISBN 978-3-86656-538-8 , p. 10 .
- ^ Rural building culture, Berlin Brandenburg. Dictionary. (laendliche-baukultur.de)


