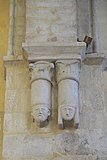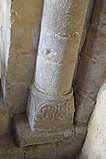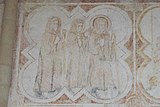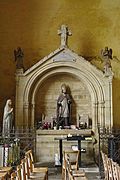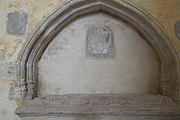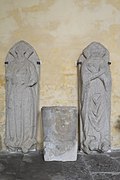St-Méen (Saint-Méen-le-Grand)
The Catholic parish church of Saint-Méen in Saint-Méen-le-Grand , a parish in the Ille-et-Vilaine department in the French region of Brittany , is a former abbey church that was built in the late 12th or early 13th century. The church is dedicated to the founder of the abbey, Saint Méen , a monk from Great Britain. In the church there are wall and ceiling paintings from the 13th / 14th centuries. Century preserved. In 1990 the church, which since 1803 has served as the parish church in place of the former church consecrated to John the Baptist , was added to the list of architectural monuments in France as a monument historique .
history
The founding of the Abbey of Saint-Méen-le-Grand, one of the oldest in Brittany, dates back to the middle of the 6th century. After destruction in the 8th and 10th centuries, the abbey was rebuilt in the 11th century with the introduction of the Benedictine rule. On the south side of today's nave , Romanesque arcades from around 1010 were uncovered, which presumably led to an ambulatory . They were integrated into the later church building from 1094, parts of which were also part of the reconstruction in the 12th / 13th centuries. Century were used. The transept was built in the 13th century and the choir was expanded around 1300 . In the 18th century the church became dilapidated and in 1771 the nave was demolished. In 1850 the former choir was converted into a nave and the west portal was relocated to the east facade.
architecture
The bell tower, which was originally built as a crossing tower on a much older substructure in the late 12th century , rises in the west of the transept, in the east of the broken nave. The first floor of the tower is broken up by small, round-arched twin windows on the north and south sides, the floor above has slightly tapered, coupled sound arcades on all four sides . Under the roof, a blend sheet frieze, which runs on corbels rests which are sculptured with human and animal heads. The spire with its lantern was put on in 1658.
The portal relocated to the east facade, the original west portal, probably dates from the 12th century and was changed around 1500.
Today's nave, the former choir , opens to the north aisle through ogival arcades that are decorated with numerous archivolts . They are carried by bundles of pillars that refer to the 14th century. To the south is the Saint-Vincent chapel, which perhaps once served as a sacristy or chapter house . The current choir, which, like the Saint-Vincent chapel , is covered with ribbed vaults, is located under the tower. The transept and nave are covered by wooden ceilings.
Saint Vincent Chapel
The chapel consecrated to St. Vincent , a low room 14 meters long and five meters wide, adjoins today's nave in the south and was probably built in the 13th or early 14th century. It is covered by ribbed vaults that rest on inserted columns, the capitals of which are decorated with foliage, human heads and grimaces. The east wall is broken through by a large, four-lane tracery window, and three pointed arch windows open on the south side. In the 17th century, the monastery treasure, which included precious reliquary shrines , was kept here.
In 1986, plastered wall and ceiling paintings were uncovered in the chapel. Century to be dated. The paintings are done in brown, yellow and ocher tones and tell the life of the church patron and his admission into paradise.
Leaded glass window
The west facade of the south arm of the transept is broken through by a large ogival window, in the tracery of which panes from the period from 1300 to 1310 are preserved. Scenes from the Last Judgment are depicted on the panes .
Tombs
- The tomb of St. Méen is housed in the north transept. It is made of granite and was created in the 15th century.
- Robert de Coëtlogon became the first Commendatarabbot of Saint-Méen in 1443 . He was buried in the church choir in 1492. After the choir was converted into a nave, his grave slab was placed in the wall niche grave near the baptismal font. The reclining figure of the deceased and an inscription are carved into the granite slab . His coat of arms is on the wall.
- On the walls there are more grave slabs with reclining figures from the 15th century.
literature
- Le Patrimoine des Communes d'Ille-et-Vilaine . Flohic Éditions, Volume 2, Paris 2000, ISBN 2-84234-072-8 , pp. 1595–1596.
- Françoise Gatouillat, Michel Hérold: Les vitraux de Bretagne . (= Corpus Vitrearum ). Volume VII, Presses Universitaires de Rennes, Rennes 2005, ISBN 2-87535-0151-3 , p. 261.
- Louise-Marie Tillet: Itineraries through Brittany. Calvaires and Romanesque churches . Echter Verlag , Würzburg 1989, ISBN 3-429-01186-8 , p. 42.
Web links
- Patrimoine de Saint-Méen-le-Grand infoBretagne.com (French, accessed April 5, 2020)
- Abbaye Saint-Méen (Saint-Méen-le-Grand) L′Inventaire du patrimoine culturel en Bretagne (Conseil régional de Bretagne) (French, accessed April 5, 2020)
- Église paroissiale, ancienne église abbatiale (Saint-Méen-le-Grand) L′Inventaire du patrimoine culturel en Bretagne (Conseil régional de Bretagne) (French, accessed on April 5, 2020)
- Chapelle Saint-Vincent (Saint-Méen-le-Grand) L′Inventaire du patrimoine culturel en Bretagne (Conseil régional de Bretagne) (French, accessed April 5, 2020)
Individual evidence
- ↑ Ancienne abbaye Saint-Méen in the Base Mérimée of the French Ministry of Culture (French)
- ↑ Abbaye de bénédictins Saint-Jean-de-Gaël, Saint-Méen, de mauristes, de lazaristes in the Base Mérimée of the French Ministry of Culture (French)
- ↑ Window with scenes of the Last Judgment in Base Palissy of the French Ministry of Culture (French)
- ↑ Tomb of Saint Méen in Base Palissy of the French Ministry of Culture (French)
- ↑ Robert de Coëtlogon in the Base Palissy of the French Ministry of Culture (French)
- ↑ Grave slabs with reclining figures in the Base Palissy of the French Ministry of Culture (French)
Coordinates: 48 ° 11 ′ 16.4 " N , 2 ° 11 ′ 36.8" W.



