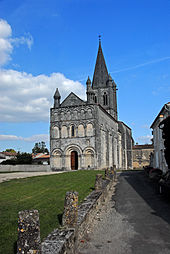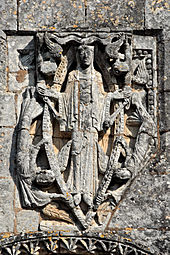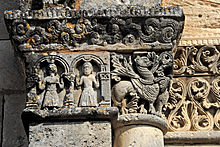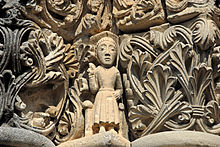St-Martin (Gensac-la-Pallue)
The church Saint-Martin de Gensac-la-Pallue is located in the middle of the village of Gensac-la-Pallue in the Région Nouvelle-Aquitaine , in the Charente department . The church is known for its vault construction with four pendent domes , the harmonious structure of its Romanesque west facade, and its sculpture of capitals and high reliefs. The building has been registered as a Monument historique since 1862 .
Building history
Nothing is known about the building history of the church or the client (s); For many, however, it is hard to imagine that the imposing structure was supposed to have been a simple parish church . The Romanesque church is generally assigned to the 12th century; the soaring Gothic crossing tower , however, is dated to the 13th century.
architecture
Exterior construction
The south and north walls of the compact and towering ship from the 12th century take on the internal division into three bays by means of four pillar templates at the corners of the ship and between the bays. They reach up to about three quarters of the wall height and are sloping towards the outside like a roof. They owe the relatively small depth of the wall templates to the vaulting of the ship with domes , which only exert very low thrust forces to the outside and therefore do not require a buttress . Between the templates, small windows are cut out above half the wall height, which are covered with semicircular archivolt arches made of smooth wedge stones, and are surrounded by a narrow protruding profile. The archivolts are supported by slender round columns set back from the side reveal. The simply designed capitals are covered by striker plates that stretch sideways over the wall until they hit the templates. The eaves protrude very far. A double cornice with a profiled visible edge rests on closely spaced corbels with an L-shaped cross-section with a fluted interior angle. The gently sloping gable roof of the ship is covered with red hollow tiles in Roman shape.
In front of the nave there is another yoke, inside in exactly the same dimensions as the others, over whose dome the Gothic tower rises. The eaves of this section is located just above the window of the yoke. Since the square of the tower floor plan is significantly smaller than the width of the ship, a narrow monopitch roof is created between this eaves and the tower wall, a little deeper than the main roof. The base of the tower reaches just above the ridge of the ship and is covered by a narrow cantilever profile. Above this begins the bell chamber, which is square in plan, in a high Gothic style. On the corners of the tower, a number of slim round columns are concentrated in lush bundles, which above the tower eaves become corner turrets with steeply inclined pyramid roofs. On each of the four sides of the tower there are two large sound hatches, in the form of Gothic windows, with pointed arches and Gothic tracery . Between the windows there are other, but smaller, bundles of columns that reach under the tower eaves. The stone spire has the shape of a twelve-sided pyramid with very steeply sloping roof surfaces. These have a pattern that imitates hexagonal shingles . Seven small dormer-like hatches are incorporated into each one. The ridges have cylindrical rib profiles.
On the east side of the tower, in front of the last domed yoke, a choir with two yokes was added in the 13th century , the same width and slightly higher eaves height than that of the nave. The overlap with cross-ribbed vaults make projecting buttresses necessary, which are erected at the corners and between the yokes. They are a good three feet deep and their sloping covers reach under the eaves. The choir has a flat end wall and is lit with five large ogival windows that are equipped with Gothic tracery.
The stone material has a gray patina on the more heavily weathered surfaces, whereas the less weathered areas, for example in arcade niches , have retained the original color of the natural stone, a slightly beige-tinted white.
Interior
The nave and its extension under the tower consists of a total of four equal yokes, with circular, hemispherical pendent domes , the most statically intelligent and interesting vaulting of large spans in the Romanesque era. Since with these dome constructions the loads of the vaults are transferred independently of the outer walls to their own strong pillars and diverted into the foundations, the design of the inner wall surfaces makes the interior wall surfaces appear profound and therefore very lively. The thick bundles of pillars under the corners of the pendants consist of rectangular and semicircular pillars. Girdle arches extend from the bundles of capitals, one across the nave, and two slightly pointed round arches, staggered in cross-section, along the outer walls.
The remaining wall surfaces are additionally thickened between the pillar bundles from the floor to the lower edge of the window openings. Two blind arcades with round arches are incorporated into each of these surfaces, the top of which is covered with thick, cantilevered stone slabs, the overhangs of which are supported by corbels.
These catwalks form battlements with which the entire Romanesque part of the church is equipped, including on the west wall above the main portal. Man-high openings and passages in the walls connect the walkways with each other behind the column bundles and with separate staircases that are hidden in the masonry. In this way, in the event of a defense, all window openings of the church could be reached by the defenders, of course the entire interior. This defensiveness cannot be seen from the outside of the church.
The Gothic choir from the 13th century is two bays long and probably replaced a previous Romanesque building. It is spanned by a ribbed vault and has a flat east wall without an apse . The ogival windows are fitted with delicate tracery.
All wall and vaulting surfaces are made of stone-facing in clean masonry bonds. The natural stone has an almost white, slightly beige color.
West facade
Like the ship, the facade is a product of Romanesque architecture from the 12th century.
Rough breakdown
The height structure of the facade results in three storeys, in a ratio of about two to one to 0.85. The three floors are separated from one another by narrow cornices.
The ground floor is divided vertically, roughly in a ratio of 1 to 1.5 to 1, into the central main portal and two flanking blind portals. The first floor comprises five blind arcades vertically, of which the middle one contains a small Romanesque window. The third floor comprises a total of six blind arcades, without windows. Above that there is a small gable triangle, significantly narrower than the width of the facade.
The main portal on the ground floor is a three-tier archivolt portal, with unstructured archivolts made of wedge stones with a right-angled cross-section, which are surrounded by a narrow, geometrically carved, protruding profile. The side walls consist of a rectangular and two smooth round supports, which carry elaborately carved capitals and fighters . In contrast to the main portal, the flanking blind portals are two-tiered. They have a rectangular column and a round column on each side, with the associated capitals. All supports are underpinned with profiled bases and plinths , which are lined up to the height of two steps opposite the surrounding area.
Fine structures
The figural and vegetable sculptures of the capitals and the ribbon between the capitals of the ground floor and the two monumental reliefs above the false portals are of importance. The following motifs can be recognized (from the left to the right corner of the facade): two arcades with a male person, a sword in a belt, and a female person / winged quadruped / tendrils / two people and an animal / angel flying with a large and small person / tendril / monster with bird / two-headed phoenix in a lying rectangle / person with hand raised in a gesture of blessing / tendrils / portal / tendrils / bird in tendrils / angel with spread wings and folded hands, in landscape format, in a lying rectangle / tendrils / person riding / lion / horse. a mandorla carried by angels against heaven, in the left the Mother of God , in the right the patron saint of the church, St. Martin with the crosier .
On the first floor, the five blind arcades consist of simple semicircular arches of the archivolts, of smooth wedge stones, with borders of narrow, cantilevered ornamented profiles. The archivolts sit on both sides on two slender columns with figuratively designed capitals and fighters.
The six blind arcades on the second floor have similar designs as on the first floor, only on a smaller scale. Above it is a wide, narrow cornice on corbels with head portraits of animal and human monsters.
The small gable triangle just conceals the roof of the ship behind it. It is decorated with a cross, the arms of which are in turn dissolved into small crosses. Circular turrets or lanterns are set up on both sides of the gable triangle, made of cylindrical bases on which six slim round columns stand, with capitals and bases, and a steep-walled conical roof, with scaled roofing (imitation). One is reminded of small round Greek temples ( tholoi ). This could be a much later encore.
See also
Only about 7 kilometers away - on the north bank of the Charente near the town of Saint-Brice - is the former abbey church or collegiate church of Notre-Dame de l'Assomption de Châtre - a building that is related in many ways (single nave, domed church, facade structure).
Individual evidence
- ↑ Genzac-la-Pallue, Église Saint-Martin in the Base Mérimée of the French Ministry of Culture (French)
literature
- Thorsten Droste : Poitou. Western France between Poitiers and Angoulême - the Atlantic coast from the Loire to the Gironde. DuMont, Cologne 1999, ISBN 3-7701-4456-2 .
Web links
- Genzac-la-Pallue, Saint-Martin church - aerial view, photo + brief information (in French)
- Genzac-la-Pallue, Saint-Martin church - photos
Coordinates: 45 ° 39 '8.1 " N , 0 ° 15' 2.8" W.












