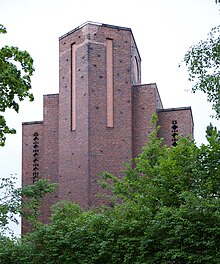St. Agnes Chapel (Berlin-Konradshöhe)
The St. Agnes Chapel in Eichelhäherstraße 19 corner tree Mardersteig 2 of the Berlin hamlet Konradshöhe ( Reinickendorf district ) was by Felix Halbach, although he is already the new building , was committed to the architectural style of a wayward Expressionism designed . The chapel was placed under the protection of St. Agnes of Rome .
history
The new chapel of the care home for girls at risk, which was run by the Hiltrup Missionary Sisters , was built after the old chapel had become too small. It is integrated in the building complex of the home. For decades, Catholics from Konradshöhe and Tegelort also gathered here for Sunday services in the children's home run by nuns. The nuns left Konradshöhe in 1993. The children's home has been run by the Social Service of Catholic Women ever since . The district always belonged to the parish Herz-Jesu-Kirche in Tegel and was never independent under canon law. The sole use as a place for worship services became financially too expensive for the sponsor of the Haus Conradshöhe children's home . The archbishopric has approved the application for the secession of the chapel. On January 17, 2017, Holy Mass was celebrated for the last time and then the Eternal Light was extinguished.
House Conradshöhe decides on the further use of the room.
Building description
The hall church with five bays is a flat-roofed masonry building , for the most part clinkered on the outside , whose large-format components , pushed into one another, stand out from the new building in the form language of a bizarre expressionism . The choir has moved in, the altar niche is triangular. They are built over in a staggered tower-like manner and were originally crowned by a four-meter-high iron cross. Two ceramic statues , one of which depicts Christ and the other Mary , decorate the otherwise bare wall.
The interior has an ogival barrel vault with belt arches that attach to the floor. There is a contrast between the belt arches and the rectangular gradations of the vaulted surfaces.
Until the redesign by Werner Klinski and Paul Brandenburg in 1980, the internal appearance was extremely homogeneous and original. The structural ornaments of the former high altar were in the style of Art Deco . Above the nave there was a now closed skylight with geometric, blue-red-brown glazing, matching the red-brown ceramic tiles of the floor . The crucifixion group of the high altar created by Döttmann in 1929 was placed under the gallery during the redesign . The tabernacle from the time it was built was preserved until it was profaned .
literature
- Christine Goetz , Matthias Hoffmann-Tauschwitz: Churches Berlin Potsdam. Berlin 2003.
- Architects and Engineers Association of Berlin: Berlin and its buildings. Part VI. Sacred buildings. Berlin 1997.
Web links
Coordinates: 52 ° 35 ′ 1.7 ″ N , 13 ° 13 ′ 34.5 ″ E
