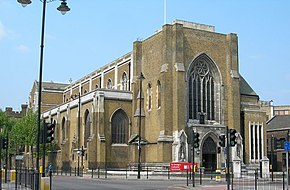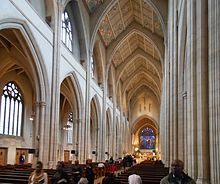St George's Cathedral (Southwark)
The St. George's Cathedral ( St. George's Cathedral ) is the cathedral of the Roman Catholic Archdiocese of Southwark in London Borough of Southwark and the parish church of a multi-ethnic community on the south side of the Thames . It was built in the neo-Gothic style between 1841 and 1848 according to plans by Augustus Pugin . Until the opening of Westminster Cathedral in 1903, it was the center of Catholic life in London. When air attacks of the German army was badly damaged in 1941 and restored from 1953 to 1958 with some changes.
History and architecture
St. George's Chapel
Catholic worship has been banned in the United Kingdom since the 16th century . The Kingdom of Ireland , whose population remained mostly Catholic, was also affected by the repression. It was not until the end of the 18th century that Catholic emancipation began , driven by the Act of Union 1800 and the immigration of Irish industrial workers to England in the early 19th century, legally concluded with the Catholic Emancipation Act of 1829. In 1790, the Catholic community of London was built on the London Road in Southwark a modest chapel with the patronage of the patron saint of England, St. George, which was soon too small. The future Bishop of London James Yorke Bramston officiated here from 1802 to 1823 as parish priest. For the growing community and with a view to the imminent restoration of the Catholic hierarchy in England ( Universalis Ecclesiae 1850), planning began in the 1830s for a representative new building.
Planning
The renowned architect Pugin found out about the project at an early stage and made it his business with great ambition. He designed an elaborate basilica with a chapter house , cloister and convent building . However, the plan exceeded financial possibilities. In a new tender among four architects, this time with a cost cap of £ 20,000 for a church with 2,500 seats, a rectory for four clergy and a school for 300 boys and 200 girls, Pugin emerged victorious with a reduced design. The acquisition of the land and the building permit, for which the city authorities ordered strict restrictions, brought new difficulties. The foundation stone was laid on April 26, 1841, without a public ceremony, and after several interruptions in construction due to lack of money, St. George was put into liturgical use on July 4, 1848.
cathedral
Pugin's basilica was 73 m long and 23 m wide. The walls of the tower substructure were made 2.44 m thick; however, the planned monumental tower was only built up to a height of 19.50 m. The choir that had just closed was relatively short. The three ships of the nave were approximately the same height and individually with gable roofs covered; as a result, there were no upper storeys .
In the following decades, various extensions and conversions were made. In 1889 Pugin's rood screen was removed. The solemn church consecration was not celebrated until 1894 .
The existing building fabric was included in the reconstruction after the war destruction. However, the central nave was made higher and the side aisles with flat monopitch roofs , so that there was space for the cliff windows. Significant parts of Pugin's original interior have been saved, including the high altar retable and the sacrament chapel .
organ
The organ was built in 1958 by the organ builder J. Compton, and revised and restored in 2000 by the organ builder Ellis Scothon. The instrument has 72 registers on three manuals and a pedal. The playing and stop actions are electro-pneumatic.
|
|
|
|
|||||||||||||||||||||||||||||||||||||||||||||||||||||||||||||||||||||||||||||||||||||||||||||||||||||||||||||||||||||||||||||||||||||||||||||||||||||||||||||
Web links
- Network presence of the Cathedral (English)
- History. British History Online (English)
- Pugin and St. George. victorianweb.org (English)
- Interior shot ( memento from October 6, 2011 in the Internet Archive )
Individual evidence
- ↑ victorianweb.org (with details on the history of the reconstruction and with pictures of the preserved original equipment)
- ↑ a b c story
- ↑ Bramston, James Yorke . In: Leslie Stephen (Ed.): Dictionary of National Biography . Volume 6: Bottomley - Browell. , MacMillan & Co, Smith, Elder & Co., New York City / London 1886, pp. 207 - 208 (English).
- ↑ s. History ; Dimensions there in feet
- ^ Image of the Corpus Christi celebration in the destroyed cathedral in 1944
- ↑ For more information on organ (English)
Coordinates: 51 ° 29 ′ 52.4 " N , 0 ° 6 ′ 29.2" W.


