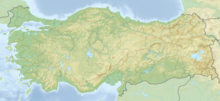Susuz Han
Coordinates: 37 ° 22 ′ 42.4 ″ N , 30 ° 32 ′ 25.6 ″ E
The Susuz Han is a Seljuk caravanserai south of Burdur in the Turkish province of the same name .
location
The Han is located in the village of Susuz in the Bucak district of Burdur province, about ten kilometers south of the district center of Bucak, one kilometer east of the D-650 highway from Afyonkarahisar via Burdur to Antalya . It is the third Han on the old road that connected Antalya with Konya , the capital of the Sultanate of the Rum Seljuks . In front of it are Evdir Han and Kırkgöz Han . The İncir Han follows eleven kilometers further north .
Building history
The caravanserai was probably built in the reign of Sultan Giyaseddin Keyhüsrev II from 1237 to 1246. The dating was done according to stylistic considerations. The decoration of the portal is similar to that of Ağzıkara Han and İncir Han, which refers to the second half of the 13th century. With the inclusion of architectural features, the Han is generally attributed to this sultan by researchers. A building inscription that may have been placed above the door is lost today. In autumn 2008 excavations were carried out by the Burdur Archaeological Museum and the Selçuk Üniversitesi in Konya . Coins, metal objects and ceramics from different eras came to light. From 2009 to 2013 the Han was extensively restored.
description
The west-facing Han originally consisted of an open courtyard where services were offered and a covered area to accommodate travelers. Nothing has been preserved from the open part. Remains of connecting walls can be seen in three places on the western front, which indicate that the courtyard was walled. On the left-hand side of the front, a series of brackets protrude from the wall, to which a roof that was never completed should possibly be attached. The closed part measures around 28 × 30 meters. The interior is available in three ships divided the central nave is much narrower. Across it, from north to south, the room is divided into five naves. The naves are separated by walls interrupted by arches with square pillars. The central nave and transepts are barrel vaulted , in the center they form a dome over four pendentives . On the outside it is surrounded by an octagonal lantern on which a round dome rests with scalloped bulges running to the top. The interior is illuminated by twelve windows, one in the dome and five slotted windows each in the north and south walls and one in the west wall. The outer walls are reinforced by eight towers in various basic shapes, round and polygonal. Two of these can be found on the north and south sides, two on the east side and two on the corners in between.
The impressive portal is richly decorated with high-quality stone carvings. It is framed by several ribbons with floral and geometric motifs. Above the door, five rows of muqarnas form a pointed arch formed by a finely ornamented band. It rests on two half-columns with double capitals . To the right and left of the door are two niches, also equipped with muqarnas. They are enclosed by an arch with serpentine ribbons, which in turn rests on columns with two capitals on top of each other. At the top, the ribbons show two dragons facing each other and holding a round object in their wide-open mouths. Their tails are entwined with the wings and connect to the serpentine ribbon. Two angel figures can be seen in high relief above the top of the arch, seeming to float towards each other. A stone has been removed between the outstretched arms of the angels, what was there cannot be clarified.
Web links
- The Seljuk Han of Anatolia - Susuz Han
- Caravanserais on the Turkish Riviera - Susuz Han
- Histolia.de - Suzus-Han





