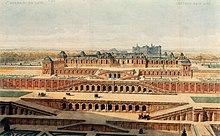Terrace (architecture)



A terrace (from the Latin terra = earth) is an open, larger area ( platform ) on a house that is intended for outdoor use. In the original sense of the word, terraces are located on the ground floor level of a building . If the terrace has a roof, it can also be called a veranda .
Terraces are also referred to as stepped multi-storey areas that stand alone or serve as gardens or porches of, for example, castles.
construction
The substructure ( substructure ) of terraces requires stone retaining walls or a construction made of concrete or wood . The covering often consists of wood, concrete or natural stone slabs , but can also consist of other materials. A veranda is a covered terrace.
In a figurative sense, platforms on the roof ( roof terraces ) or on the level of an upper floor are now also referred to as terraces; the architecturally correct name for the latter is Söller or Altan .
Special, level viewing terraces are often created on mountains or on suitable steps with good visibility . Large platforms on viewing points are also referred to as such .
use
The terrace is a patio . As an architectural element, it often creates a transition between the interior of a building and the adjacent garden . The adjoining rooms are usually open to the terrace with large doors and windows. The platform itself can be designed as a protected outdoor area by being partially or fully covered or shaded by an awning or pergola . The garden can be directly connected to the terrace or on a lower level (or higher level in the case of a slope) and be connected to the platform via stairs or ramps. The area of a terrain terrace can also be used to create a garden.
Wooden terraces are often built on the sunny side of mountain huts for catering and sunbathing .
Terrace house (step house)
In early history , for example in Egypt and Mesopotamia , entire palaces were built on terraces to level out the uneven ground, for example in Persepolis . The most famous terrace houses were the hanging gardens of the Semiramis .
In the modern architecture of the 20th century, the idea of the terrace house was taken up again, especially to stack single-storey apartments on the slopes of the low mountain range.
A modern detached terrace house in Germany was the ARAG terrace house (1966–1992) in Düsseldorf .
history
In Roman antiquity , terraces were also created for private houses (e.g. villas ). Later they also appear in Norman and Hohenstaufen buildings. In the late Middle Ages , roof terraces were built on the arcade courtyards of the city palaces, which have been lined with balustrades since the Baroque .
In Islamic architecture, they form the top of buildings. To be found at mosques or secular buildings . One such terrace of great proportions is the esplanade of the Temple Mount in Jerusalem , on which the Dome of the Rock and al-Aqsa Mosque rise.
Legal matters in Germany
The area of the terrace / roof terrace is in accordance living space ordinance not used (WoFlV) from 1 January 2004 for the calculation of heating costs, but can be used for the determination of the rent for a qualitative evaluation of their potential uses with generally ¼ to ½ of their actual area in the Calculate the living space .

