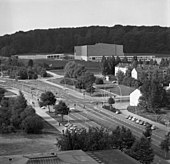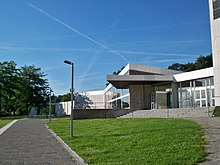Scharoun Theater Wolfsburg
The Scharoun Theater Wolfsburg , spelled Scharoun Theater Wolfsburg , is a theater building opened in 1973 in Wolfsburg in Lower Saxony . It was built according to plans by the architect Hans Scharoun . Every year there are some in-house productions, otherwise it serves as an example stage for touring theaters and for other guest performances. It is one of the largest German sample theaters.
history
The city of Wolfsburg, founded in 1938 in the course of the establishment of the Volkswagen factory, did not have its own venue for theater performances for a long time. Drama and music theater performances took place in makeshift arrangements. There were plans for a theater building from 1954. At that time the construction of a theater south of the town hall was planned, roughly at the point where the parking garage of the hotel "Leonardo" is today.
On February 12, 1965, the tender for an architectural competition for a new theater building began. A plot of land on a hillside on Klieversberg was selected as the location , which is approximately in the southern extension of the inner-city north-south axis Porschestrasse . Architects such as Alvar Aalto (2nd place), Titus Taeschner / Rudolf Richard Gerdes (3rd place), Jørn Utzon (4th place) and Friedrich Spengelin submitted designs, but Hans Scharoun's proposal was chosen, which was supported by the Construction of the Berlin Philharmonic had become known. On June 27, 1969, the Wolfsburg city council decided with 26: 0 votes and four abstentions to start construction.
On September 8, 1969, the first groundbreaking ceremony was carried out by Mayor Hugo Bork . However, the construction of the theater stalled from spring 1970 to March 1971 because the financing was unclear. The design turned out to be too complex and had to be changed in numerous discussions with the aging Scharoun. A planned theater café and an open-air stage on the mountain slope were not built. According to the design, the enclosed space should be 83,000 cubic meters, while 48,000 cubic meters were realized.
Alexander Camaro had planned large windows above the foyer in the auditorium. Due to lack of funds, a subsequently made design by Scharoun was chosen instead. An originally planned wide corridor in the auditorium was replaced by a narrow seam in order to offer the artists a seemingly closed auditorium. Scharoun died in 1972 and did not see the building completed. The construction costs amounted to 24.8 million DM.
The Theater der Stadt Wolfsburg GmbH was founded in 1973 to operate the theater . The shareholders were the city of Wolfsburg and Volkswagen AG as well as the Theaterring. On October 5, 1973, the theater opened with a performance of Henrik Ibsen's play Nora, based on a production by Hans Neuenfels . The first director was Hermann Kühn, who also held this position at the Braunschweig State Theater .
After the end of the 2013/2014 season, renovation of the listed theater began, which cost around 32 million euros and was managed by Brenne Architects . Among other things, stage technology, fire protection and thermal insulation were improved and the ventilation system in the auditorium changed. The theater was classified as a “cultural monument of national importance” so that federal grants were also available. Alternative venues in the city were used during the construction period, in particular the CongressPark . On January 24, 2016, the theater reopened.
In February 2017, the Supervisory Board of the Theater der Stadt Wolfsburg GmbH voted for a name change to "Scharoun Theater", on February 22, 2017 the City Council approved this.
List of directors
- Hermann Kühn (1973–1975)
- Volker von Collande (1975–1983)
- Günther Penzoldt (1983–1991)
- Hans Thoenies (1991-2008)
- Rainer Steinkamp (2008-2020)
- Dirk Lattemann (since 2020)
The building
The theater was built in the style of organic architecture . It is located within wide lawns on the northeast slope of the Klieversberg, which is wooded above the theater. The theater can hardly be seen from Porschestrasse due to later new buildings such as the "Südkopf-Center". The floor plan is long, narrow and irregular. The spectator entrances and the 80 meter long foyer are located in the flat, southeastern part, the stage part is significantly higher at 24 meters and connects to the northwest. The administration and artist rooms are located there in another flat extension. Until it was carefully renovated from 2014, the interior of the theater was largely in its original condition, except for cosmetic repairs.
The outer walls of the two wings and the lower area of the stage part are covered with cut, naturally grained, light travertine , and top off with an aluminum cornice . Darker breccia panels were used for the upper part of the stage area. The stage area is largely characterized by windowless walls, while the foyer has a 25 meter wide panoramic window with a view of the city center.
From the relatively small checkout room, four double-leaf doors lead into the 80-meter-long foyer, which is laid out with light gray velor carpeting. It has numerous special features, around six gold-bronze-colored support columns, each ten meters apart, and numerous seating groups. On the inside of the panorama window, the ceiling runs diagonally upwards. On the forest side - coming from the entrance - there is a large window only at the level of the theater restaurant. In the vestibule of the ladies' toilets there are 20 make-up places with orange-covered stools from the original theater furnishings. Four double-leaf hall doors lead to the intermediate foyer, which is the same height as the auditorium and also serves as a “ reverberation store ”.
The “Great Hall” has a trapezoidal floor plan with a narrow stage side; The walls and ceiling are paneled with ash wood , the floor is covered with light carpeting. On the side of the stage there is a window of over 70 square meters, which allows rehearsals in daylight, but is hidden behind a curtain for performance. There are six plastic acoustic sails on each of the side walls . The auditorium offers 777 seats for musical theater performances and 833 seats for drama as well as standing room for 120 each. The ash wood chairs are upholstered in red; the upper part of the backrest is not upholstered for acoustic reasons. Ventilation and heating elements are integrated into the back of the chair and are supplied by a pressure chamber under the auditorium. The courses are parquet , Loge and rank divided. While the seats in the parquet are axially symmetrical and inclined slightly inward, the rows of seats in the tier, which protrudes far above the parquet, are asymmetrical. The box offers space for 47 spectators. The main stage is 22.5 meters wide and 14 meters deep, the play opening is a maximum of twelve meters wide and seven meters high. The two height-adjustable orchestra podiums are together 95 square meters. The stage has a retractable orchestra pit . There is also a side stage and the "back stage" with 200 seats. There is also a turntable with a diameter of twelve meters, which was intended for the presentation of Volkswagen models. The rehearsal stage is eleven meters above the main stage and has a large window to the northwest.
The operation
The Scharoun Theater in Wolfsburg is almost exclusively a touring theater. There are around two own productions each year, including a Christmas fairy tale. Above all the branches of drama, music theater and youth theater are offered, but also ballet performances . The “Young Theater” is aimed primarily at school classes. In addition to the large hall, the backstage in the theater building and the " indoor pool - culture on Schachtweg " in the city center serve as a venue. Every year at the beginning of March, the "Revolving Stage Ball" takes place in the foyer and stage area. The theater is closed in summer.
With an average of 90 percent, the theater's occupancy rate is among the best in Germany. In 2018, 100,242 people visited the theater. It has 16 permanent employees. The general manager is also the managing director of the GmbH.
literature
- Katrin Barthmann, Rocco Curti, Nicole Froberg: Hans Scharouns Theater for Wolfsburg, 1973 - 2013. jovis, Berlin 2013, ISBN 978-3-86859-259-7 .
- City of Wolfsburg (ed.): Theater of the city of Wolfsburg. Wolfsburg 1973.
- Forum Architecture (Ed.): Preserving - Enhancing - Renewing. General renovation of the Wolfsburg Theater 2014–2015. jovis, Berlin 2016, ISBN 978-3-86859-390-7 .
- Nicole Froberg, Ulrich Knufinke, Susanne Kreykenboom: Wolfsburg. The architecture guide. Braun Publishing, Berlin 2011, ISBN 978-3-03768-055-1 , pp. 118-119.
- Ulrich Knufinke, Norbert H. Funke, Nicole Froberg, Olaf Gisbertz (eds.): ATTENTION modern! Michael Imhof, Petersberg 2017, ISBN 978-3-7319-0344-4 , p. 166ff.
Web links
- Official website
- Scharoun Theater in the Lower Saxony Monument Atlas
- Picture gallery of the theater
- Hans Scharoun and his spectacular theater building in Wolfsburg Monuments February / 2015
- The art of the invisible. German construction newspaper on the renovation of the theater 2014–2016
- Scharoun Theater Wolfsburg brenne-architekten.de
Individual evidence
- ↑ a b c d Theater Wolfsburg on the city's website ( memento from December 4, 2010 in the Internet Archive ), accessed on November 13, 2012
- ↑ a b c d e History of the Wolfsburg Theater , accessed on February 8, 2016
- ↑ a b Katrin Barthmann, Rocco Curti, Nicole Froberg: Hans Scharouns Theater for Wolfsburg, 1973 - 2013. jovis, Berlin 2013, ISBN 978-3-86859-259-7 , p. 14.
- ↑ Report on wolfsburgerblatt.de ( memento from December 19, 2015 in the Internet Archive ) from November 17, 2015
- ↑ a b Wolfsburg Theater should be called Scharoun Theater. waz-online.de from February 16, 2017, accessed on February 16, 2017
- ↑ Eva Hieber: The idea for the theater name came from the renovation. In: Wolfsburger Nachrichten. Friday Packet for February 23, 2017.
- ↑ Who 's who Germany , accessed on February 8, 2016
- ↑ Architecture of the Wolfsburg Theater , accessed on February 8, 2016
- ^ Katrin Barthmann, Rocco Curti, Nicole Froberg: Hans Scharouns Theater für Wolfsburg, 1973 - 2013. jovis, Berlin 2013, ISBN 978-3-86859-259-7 , p. 45.
- ↑ Katrin Barthmann, Rocco Curti, Nicole Froberg: Hans Scharouns Theater for Wolfsburg, 1973 - 2013. jovis, Berlin 2013, ISBN 978-3-86859-259-7 , p. 55.
- ↑ a b Katrin Barthmann, Rocco Curti, Nicole Froberg: Hans Scharouns Theater for Wolfsburg, 1973 - 2013. jovis, Berlin 2013, ISBN 978-3-86859-259-7 , p. 57.
- ↑ Katrin Barthmann, Rocco Curti, Nicole Froberg: Hans Scharouns Theater for Wolfsburg, 1973 - 2013. jovis, Berlin 2013, ISBN 978-3-86859-259-7 , p. 53.
- ↑ Katrin Barthmann, Rocco Curti, Nicole Froberg: Hans Scharouns Theater for Wolfsburg, 1973 - 2013. jovis, Berlin 2013, ISBN 978-3-86859-259-7 , p. 64.
- ↑ Katrin Barthmann, Rocco Curti, Nicole Froberg: Hans Scharouns Theater for Wolfsburg, 1973 - 2013. jovis, Berlin 2013, ISBN 978-3-86859-259-7 , p. 63.
- ↑ Katrin Barthmann, Rocco Curti, Nicole Froberg: Hans Scharouns Theater for Wolfsburg, 1973 - 2013. jovis, Berlin 2013, ISBN 978-3-86859-259-7 , p. 73.
- ↑ Interview with Hans Thoenies ( Memento from February 12, 2013 in the web archive archive.today ), accessed on November 12, 2012
- ↑ Facts and Figures, as of December 2018 (PDF)
Coordinates: 52 ° 24 ′ 57 ″ N , 10 ° 46 ′ 50 ″ E




