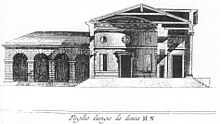Theresa peace
Theresens Ruh or Theresienruhe was a classicist villa in Regensburg . Hans Karlinger valued it as "... one of the finest works in the ancient spirit on this side of the Alps."
history
In 1804 Kaspar Maria von Sternberg bought a piece of land from the city of Regensburg, which had become vacant after the removal of the fortifications ( Hornwerk ) in front of the Peterstor . It was east of St. Emmeram's monastery . He used this for the Botanical Society founded in 1790 in Regensburg . He had a botanical garden set up and the builder Emanuel Herigoyen built a garden palace as a "casino suburbano" in the classicism style based on plans by Gian Antonio Selva . The Villa Emo in Fanzolo di Vedelago , which Sternberg met on his travels in Italy , served as a model . The building was crowned by a fenced viewing platform on the roof, which served as an observatory .

The gardens and the palace were badly damaged in April 1809 during the battle for Peter’s Gate . Furniture and joinery products were processed into kindling by the enemy troops for the campfires. The situation prompted Sternberg "... to give up all dreams of my [his] previous existence ..." and to sell the property with the house.
In 1813 the property and the garden palace passed into the possession of Karl Alexander von Thurn und Taxis at a price of 6000 guilders . He had the garden palace restored for more than 1834 guilders as a private home for his wife Therese zu Mecklenburg and inscribed the inscription "Theresiens Ruh" above the portico . The owner used some of the rooms for her extensive library and had a “library catalog” printed for it. In this romantic place, Princess Therese also found the opportunity to cultivate cultural contacts and to meet the works of the writers Klopstock , August Kotzebue , Johann Caspar Lavater , Rückert and Jean Paul , who wrote her longing letters after further encounters. The castle was used by the following generations of the Thurn and Taxis as an oasis of calm. During the last renovation in 1928, the building was connected to the public water network and equipped with a bathroom and toilets.
The garden palace was almost completely destroyed by a bomb hit on March 13, 1945 and was completely demolished in 1949.
Remnants of the figurative external decoration , two sphinxes , an Ionic capital and a decorative vase are still preserved in today's palace gardens.
Structure and wall design
The building was a villa with a mezzanine floor . The facade was structured by a three-part portico with Ionic columns supporting the entablature and triangular gable; in the tympanum there were stucco tendrils, in the frieze gripping sequence. In each of the wall panels next to the portal was a stucco relief depicting the times of day morning and evening.
The windows of the main floor had roofs, the mezzanine windows were framed with ribbon. The steps to the portico were flanked by two stone sphinxes. The villa was flanked by two gallery wings that were intended for the original botanical purpose. They opened up with round arched arcades from the time of the renovation in 1830. The grating in the foliage and bandwork style around 1890 was taken over from elsewhere. On the narrow front next to the villa facade, the wings each show two round medallions with stucco reliefs that show the seasons.
The villa contained a circular drawing room and a number of cabinets inside. The salon was crowned by a dome. The walls and dome were painted in a classical style. The walls were divided into pilaster strips with grotesque fields in blue and green. The fields showed grotesques on a yellow background . In addition, stucco reliefs with antique motifs decorate the room. The dome frames the painted coffering, at the top there was a view of the blue sky. The cabinets were painted in a similar way. This wall design was carried out between 1813 and 1814 by the Regensburg painter Joseph Zacharias and the sculptor and stucco worker Christoph Itelsberger, as shown by the princely building bills of the years mentioned.
literature
- Albert Hiller: Theresens Ruh. A classicist villa in Regensburg (with plans and illustrations). Regensburg 1993. Regensburg State Library, Sig. 999 / 4Rat.civ.306.
See also
Individual evidence
- ^ A b Karl Bauer: Regensburg Art, Culture and Everyday History . MZ-Buchverlag in H. Gietl Verlag & Publication Service GmbH, Regenstauf 2014, ISBN 978-3-86646-300-4 , p. 341, 342 .
- ^ Central archive of the House of Thurn and Taxis, 1815.
- ^ Eberhard Dünninger: Therese von Thurn and Taxis and the poets. Literary interests of a princess at the turn of the 18th to the 19th century. In : Thurn and Taxis Studies, Vol. 20 Imperial City and Perpetual Reichstag (1663–1806), Michael Lassleben Kallmünz, 2001, ISBN 978-3784715223 , pp. 109–115.
- ^ Peter Schmoll: Air raid. MZ Buchverlag Regensburg 1995, ISBN 3-927529-12-5 , p. 191
- ^ Felix Mader: City of Regensburg, Cathedral and St. Emmeram. Episode XXII, Vol. 1, Munich 1953, page 358
Coordinates: 49 ° 0 ′ 51.3 " N , 12 ° 5 ′ 53.7" E



