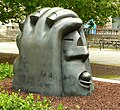Trammplatz

The Trammplatz is a Rathausvorplatz between the New Town Hall of Hanover and the Friedrichswall . The area designed as a meeting and event space is named after the Hanover city director Heinrich Tramm . Art objects from the 20th century are presented on the square. On its western side is the entrance to the cubist -style building of the August Kestner Museum .
history

picture postcard no. "507" (as a moonlight map ) by Karl F. Wunder


so-called "real photo postcard " by Alfred Grohs from the publishing house Gustav Liersch & Co. , number 7592
Emergence
Trammplatz was built until 1913 as part of the construction of the New Town Hall in front of Friedrichstrasse (since 1952 Friedrichswall ). It was initially a regularly structured jewelry space, which was bordered like an honorary courtyard by the New Town Hall, the August Kestner Museum and the building authority (which have not been preserved).
The then flower-lined lawns on the square were structured by large trees that were transplanted here from the promenade that had existed since 1780. Furthermore, there was a broad middle path, stairs and terrace walls. The planned extension of the square axis across Friedrichstrasse as direct access to the city center was never realized. It was not until 1917 that the town hall forecourt was named after Heinrich Tramm.
post war period
The building authority building, which was destroyed by the air raids on Hanover in World War II , was rebuilt from 1954 to the west of the town hall and museum. In this way, the originally court-like, symmetrically shaped plaza was reshaped by an asymmetry typical of the time. However, the idea of a water surface from the Maschsee via the Maschpark to Friedrichswall was not realized.
In connection with the cladding of the museum with a glass-concrete grid facade, Trammplatz was redesigned as an architectural square in 1960/61. Based on designs by Erwin Laage (1920–1997) and A. Schmidt-Lorenz, the square was lowered by around one meter, asymmetrical with flower beds and water basins and separated from the city ring by a raised bed. The link with the city center has now been established through an underpass.
The lawns were replaced by light, orthogonally structured slab areas with dark bands. The large trees that were replanted from the former promenade in 1913 have been preserved.
Art objects
- Archer , 1939, Ernst Moritz Geyger , transferred here from Waterlooplatz in 1961
- Blumenbrunnen , 1961, Wilhelm Brodthage, was shut down in 1986 and replaced by the
- Klaus-Bahlsen-Brunnen , designed in 1996 by Ludger Gerdes
- The big family , by Eugène Dodeigne in 1971 : the group of sculptures made of black granite was moved from Trammplatz to the edge between the building administration and the museum in 1996.
- Large injured head , 1980/81, bronze sculpture (east of the museum) by Rainer Kriester
literature
- Helmut Knocke , Hugo Thielen : Hanover art and culture lexicon , manual and city guide , 4th edition. zu Klampen-Verlag, Springe 2007, ISBN 978-3-934920-53-8 , p. 206.
- Harald Koch, Franz Rudolf Zankl: Places in Hanover. Then and now . TAK-Verlag, Hannover 1998, ISBN 3-9806454-0-1 , p. 80ff.
- H. Schwarz (arrangement): The Maschpark . Hanover 2000.
- Ludwig Zerull : Art without a roof. Sculptures and objects in the cityscape of Hanover . Schäfer, Hannover 1992, ISBN 3-88746-278-5 , p. 94.
- Eva Benz-Rababah In: Klaus Mlynek, Waldemar R. Röhrbein (eds.) U. a .: City Lexicon Hanover . From the beginning to the present. Schlütersche, Hannover 2009, ISBN 978-3-89993-662-9 , p. 627.
Web links
Coordinates: 52 ° 22 ′ 4.4 " N , 9 ° 44 ′ 15.6" E



