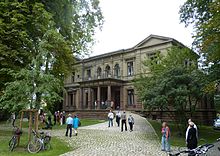Villa Haag
The Haag Villa , also known as the Haag Villa , is the former residential and office building of the Augsburg factory owner Johannes Haag (1819–1887). The representative director's villa, built in the neo-renaissance style, is a monument in the Am Schäfflerbach district and has the address Johannes-Haag-Straße 14 in Augsburg's textile district .
history
The core of the villa was built around 1875/77 by an unknown architect on an artificial hill on the northern edge of the former company premises of Johannes Haag Maschinen- und Röhrenfabrik AG. The Haag'sche Fabrik was one of the pioneers in building heating systems in Europe. After Haag's death in 1887, the house served as a residence for the widow and the Haags family. His son-in-law August Reimer took over the company management. In 1892 he had the villa expanded and rebuilt by the architect Jean Keller (who is known for the Kurhaus Göggingen , among other things ).
Smoke image from the Haag machine building and tube factory (1902). In the foreground the Villa Haag after the renovation.
architecture
After the redesign with the basement, the villa is a two-storey brick building with a tent roof covered with red and yellow sandstone . It has a T-shaped floor plan with gabled corner projections and side annex buildings . The main facade facing the street is strictly symmetrical. A carriage driveway leads to the central portico supported by four pillars , from which the arriving person enters the central vestibule . Inside the villa is equipped with terrazzo and wooden floors. It already had hot water heating and gas lighting in its original state.
The two floors are connected by a cast iron spiral staircase . There was originally a belvedere on the roof , from which the director could look down on his factory.
At the rear, the villa is surrounded by a garden that was originally designed in the English style with a water basin with a fountain. The metatarsus of the T facing the garden is only one story; above there is a roof terrace . The pavilion-like high winter garden made of steel and glass, originally attached to this part of the building , no longer exists. At the point where the central connecting wing originally opened to the winter garden, it was closed with a smooth windowless wall after the winter garden was demolished.
The ornate iron fence of the property is also a listed building.
Redevelopment
The city of Augsburg has owned the villa since 1930. The Haag'sche company was taken over by the Sulzer Group in 1932 . Around 1950 the winter garden was demolished; In the decades that followed, various modifications were made. After 1972 the Villa Haag came into the possession of Stadtwerke Augsburg , which rented apartments in the building. Since 2004 (according to other sources 2007) the villa was empty. A water pipe burst in 2009 caused severe damage. This was followed by a renovation of the entire building, which was completed in 2013 and cost around 2 million euros. The villa is now to be used for events.
Since 2016, Christian Grünwald's two-star restaurant "August" has been located on the upper floor .
Individual evidence
- ↑ Augsburger Allgemeine, April 17, 2009: The many traces of Johannes Haag
- ↑ Augsburger Allgemeine, May 3, 2013: A villa reflects the splendor of the Wilhelminian era
- ↑ Augsburger Allgemeine, September 1, 2015: Star chef Grünwald moves into the Haag-Villa
Coordinates: 48 ° 22 ′ 15.6 " N , 10 ° 54 ′ 45.4" E






