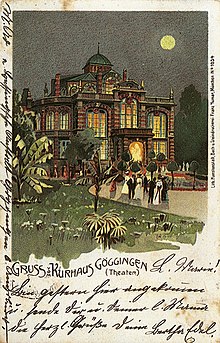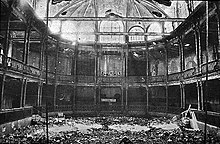Kurhaus Göggingen

The Kurhaus Göggingen was designed and built by the architect Jean Keller in 1886 on behalf of Hofrat Friedrich Hessing . It contains the Parktheater Augsburg , the only surviving multifunctional theater in glass and cast iron construction from the early days .
concept
The Kurhaus was designed as a supplement to the "Hessing'schen Ökonomie- und Heilanstalt" (today: Hessing Clinics ) and goes back to the English models of the Pleasure Gardens . Several of these amusement facilities had already emerged in major cities and health resorts in Europe in the 19th century . They mostly consisted of a winter garden in the middle of a park. The design of these facilities envisaged a multifunctional use as a winter garden, dance hall and theater. The Kurhaus in Göggingen was supposed to complement the Augsburg city theater as an event location for a national audience. It exceeded the standard of the time in terms of appearance and functionality. The technical equipment also set new standards with a hydraulic stage floor, warm air heating and electrical lighting.
The Kurhaus played a major role in Friedrich Hessing's healing concept. The theater should be a place of relaxation that supports the psychological regeneration of its patients. A dairy cure facility next door served as a supplement for physical strengthening.
architecture
After its completion, the Kurhaus was called a building miracle. Characteristic of the multifunctional building is the idea of the amusement and culture palace typical of the time, similar to the Deutsches Theater in Munich or the Neues Schauspielhaus (Berlin-Schöneberg) . The Kurhaus is unique because of the combination of a winter garden with a fully equipped theater with an orchestra pit . Such a constellation only existed in Leipzig , Paris and Blackpool , whereby the Kurhaus in Göggingen is the only one that still exists today.
The outer construction is a solid construction with a high proportion of glass and cast iron elements in the interior . Prefabricated ornaments in the style of the late Renaissance were used for the two-storey facade . Accessible verandas on the building are borrowings from the baroque palace construction. Overall, the complex is in the style of historicism of the late 19th century, for which the use of style elements from various earlier architectural epochs is characteristic. The attached wing structures are designed as artificial park grottos . The surrounding park is designed in the "mixed style" of the so-called " Lenné - Meyer School", which is typical for the investment period , a combination of elements from the French baroque garden and the English landscape park . For this purpose, the tropical plants are brought outside from the winter garden in summer.
In the interior, the incident daylight is filtered through colorful glass panes. This creates a spatial impression similar to that in Ludwig II's buildings . The elaborately ornamented columns, parapets, windows and the ceiling construction built into the interior were also prefabricated catalog parts. The colors and gold frames were individually determined by the client and architect.
history
Opening and first years
The Kurhaus was opened in 1886. The commission for planning and implementation was awarded by Hofrat Friedrich Hessing to the “Privat-Bau-Bureau / Jean Keller / Architect and Civil Engineer Augsburg”, whereby emphasis was placed on the special, often handicapped clientele. For example, the upper gallery should also be accessible by wheelchair and connected to the outbuildings without barriers. The building was completed after only 14 months of construction. The Kurhaus received international attention. The Wiener Bauindustriezeitung described the house as a “jewel of modern construction”.
The theater premiered on July 25, 1886 with the operetta Nanon , the landlady of the Golden Lamb by Richard Genée , libretto F. Zell . The audience consisted of patients from the Hessing Clinic and a national public. The first artistic director was the actor Carl Ritter von Carro until 1890 . The calendar of events is not fully known, but plays were regularly performed during the theater season between May and September. Theater tickets from 1921 and 1922 have been recorded for the Augsburg State and City Library. The theater business was leased to independent entrepreneurs, while the adjoining restaurant with a garden restaurant was run by Hessing himself and was only leased after his death. Outside the theater season, the Kurhaus was used for carnival balls and similar events, a use that increased the more after 1918 the upper-class audience ceased to exist. Finally, today's ticket house was used as a billiard room.
1933-1945
Changes in use did not occur until the National Socialist era . The Kurhaus theater was now mainly used for light shows and dance events within the framework of the KdF community . In 1942 the first conversion into a movie theater took place. The so-called "Kurhauskino" was popular with the population of Augsburg, as it seemed to offer more security than cinemas in the city center during air raids. At the end of the war, the building was no longer used publicly and, among other things, was temporarily misused as a prisoner of war camp.
After the war ended in 1945, the US Army confiscated the building and temporarily used it as a military cinema. In the same year, however, the handover to the Augsburg district office took place. As early as October 1945 and under the leadership of the military government, the Augsburg City Theater organized another theater operation with the help of Ralph Maria Siegel . The Kurhaus was quickly accepted again by the population.
Decline
In 1951 the city of Augsburg sold the building and the surrounding park to a private operator. From this point on, the Kurhaus was used as a cinema and café and equipped with bowling alleys . Through several renovations in the following years, the interior was disfigured by fixtures and cladding. Due to insufficient profitability, the cinema closed in 1963 and only a few dance events took place. At that time, the magnificent architecture with its detailed design apparently no longer had any effect. Significant for the assessment at that time is the treatment in a handbook of local art monuments, where the Kurhaus is given three lines (for the address and names of Hessing and Jean Keller), while the church of the Hessing Foundation (also built by Keller) is described in at least 23 lines.
In 1971 the property was sold to a construction company and the Kurhaus temporarily served as a construction warehouse. The decision to tear it down and replace it with a residential complex had already been made, but it never came back.
destruction
On October 30, 1972, the Kurhaus was destroyed by a fire started by unknown people. The panels and false ceilings installed later burned completely and there was considerable damage to the building fabric. However, the original interior design made of iron was exposed again. Appraisers recognized the uniqueness of this building. Due to the media interest and the attention of the population, the demolition plans were abandoned. As early as the next year, the Kurhaus was included in the inventory of historical monuments in accordance with the new Bavarian Monument Protection Act . Nevertheless, the badly damaged building was initially exposed to the elements unprotected.
reconstruction
In 1974 the city of Augsburg was able to buy back the Kurhaus after long negotiations. As a result, static protection and roof cladding were installed as an immediate measure. The walled-up windows were also opened again. A comprehensive renovation did not take place. It was not until 1978 that additional fuses and protective scaffolding against driving rain were added. Shortly after the 100th anniversary of the Kurhaus, the full renovation began in 1988. The city of Augsburg and the Swabian district founded a special purpose association for this purpose. The aim of the renovation was to restore the original state of construction. The new use should in turn serve several purposes. The renovation, which is also well documented for the public, was completed in 1996.
Use today
The use today is based on the character of the rooms and the overall facility. The Kurhaus is used by the "Parktheater Augsburg im Kurhaus Göggingen" for speech and music theater , concerts , revues , variety shows , balls , conferences , meetings , company anniversaries, fashion presentations and wedding celebrations . Private rental is possible. Outside of events, the Kurhaus and the adjacent park can be visited free of charge every day from 9 am to 6 pm. In the outbuildings there are offices, ticket sales and a restaurant. During the Christmas season, the ambience of the Kurhaus courtyard is used for a Christmas market . The three-winged building of the former milk spa is no longer part of the complex. The so-called Gögginger Römerturm is located on an accessible plot of land adjacent to the park .
literature
- Bernd Vollmar , Georg Simnacher : ... the fairy temple of the muse. The Kurhaus in Augsburg-Göggingen. Settele, Augsburg 1999, ISBN 3-932939-37-9 .
- Rehabilitation Association Kurhaus Göggingen (Ed.): Past discovered for the future. Report on the completion of the renovation measure. Schroff, Augsburg 1998.
- Rehabilitation Association Kurhaus Göggingen (Ed.); City of Augsburg, Christian Jonathal (Red.): The past discovered for the future. The Kurhaus in Augsburg-Göggingen. Festschrift for the reopening 1996. Schroff, Augsburg 1996 ( Festschrift ).
- Bernt von Hagen u. a .: City of Augsburg. Ensembles, architectural monuments, archaeological monuments (= monument topography Federal Republic of Germany / monuments in Bavaria , Volume 83, VII: Swabia, district-free cities. City of Augsburg ). Lipp, Munich 1994, ISBN 3-87490-572-1 , pp. 284-286.
- Bavarian State Office for Monument Preservation (Ed.), Sigrid Patellis (Red.): The Kurhaus Theater in Augsburg-Göggingen (= workbooks of the Bavarian State Office for Monument Preservation , booklet 14). Lipp, Munich 1982, ISBN 3-87490-536-5 .
Web links
Individual evidence
- ^ Ludwig Eisenberg : Large biographical lexicon of the German stage in the XIX. Century . Verlag von Paul List , Leipzig 1903, p. 152, ( Textarchiv - Internet Archive ).
- ^ Wilhelm Neu and Frank Otten: District of Augsburg . Deutscher Kunstverlag, Munich 1970 (Bayerische Kunstdenkmale 30), p. 138
- ↑ Articles of Association of the Kurhaus Göggingen Restoration Association (PDF file; 49 kB)
Coordinates: 48 ° 20 ′ 28.8 ″ N , 10 ° 52 ′ 13.4 ″ E






