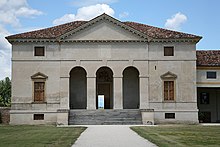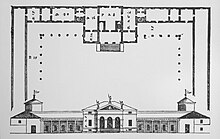Villa Saraceno
The Villa Saraceno in Finale di Agugliaro in the province of Vicenza , Veneto was planned by Andrea Palladio around 1545. It is one of Palladio's oldest and simplest villas and is included in his work Quattro libri dell´architettura (II, chap. 15). In the design, the mansion is flanked by two striking commercial wings with open porticoed halls, which meet two cylindrical towers at right angles, then protrude forwards and thus form a rural courtyard that the landlord could overlook. However, only the mansion was actually built.
history
The client
Palladio's client was Biagio Saraceno from Vicenza, for whom Palladio was to build the villa as a summer residence and country estate. There was already an older family estate on the site. Palladio's design dates from 1543. When the building was completed cannot be fully deduced from the sources: In 1546 the old manor house is mentioned, in 1555 Palladio's new building. It may be completed in 1548, when Saraceno assumed high political office in Vicenza. An older family villa, also from the 16th century, Palazzo delle Trombe, is in the immediate vicinity on the opposite side of Via Finale near the crossroads in the village.
Modifications and extensions
An economic wing was built in the 17th century; The current economic wing is a new building from the 19th century after a fire caused the previous building to collapse. The villa itself was also rebuilt several times: In the 17th century, the interiors were redistributed - the original proportions of the Palladian rooms were lost, and additional door and window openings were broken into the facade. In the 19th century these were closed again in the course of restoring the original state.
In 1989 the British Landmark Trust , a private monument preservation organization, acquired the villa and had it extensively restored. The former farmhouses belonging to the estate, which were not designed by Palladio, were also renovated and set up as holiday homes. The youngest guests of the villa include the American architect and university professor Witold Rybczynski , who visited the villa in the course of researching his book The Perfect House: A Journey with Renaissance Master Andrea Palladio . In 1996 the villa was declared a World Heritage Site by UNESCO, along with other Palladian villas .
Interior decoration
Inside the villa there are frescos by unknown painters. There is a particularly magnificent stone grille in the central salon.
literature
- Witold Rybczynski: The perfect house. A journey with the Italian Renaissance builder Andrea Palladio. Berliner Taschenbuch-Verlag, Berlin 2006, ISBN 3-8333-0362-X , pp. 273-276.
Web links
- The landmark Trust: Villa Saraceno
- The landmark Trust: Villa Saraceno history pdf
- Le ville di Palladio della provincia di Vicenza: Villa Saraceno
Individual evidence
- ^ Andrea Palladio: I quattro libri dell 'architettura. = The four books on architecture. Translated from the Italian and introduced by Hans-Karl Lücke . Matrix, Wiesbaden 2008, ISBN 978-3-86539-176-6 (the Italian text was set after the Venice 1570 edition).
- ↑ Luca Trevisan: Palladio Villas. Photographs by Luca Sassi. Deutsche Verlags-Anstalt, Munich 2012, ISBN 978-3-421-03898-2 , p. 67.
- ↑ Luca Trevisan: Palladio Villas. Photographs by Luca Sassi. Deutsche Verlags-Anstalt, Munich 2012, ISBN 978-3-421-03898-2 , p. 74.
Coordinates: 45 ° 18 ′ 45 ″ N , 11 ° 33 ′ 59 ″ E



