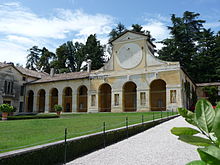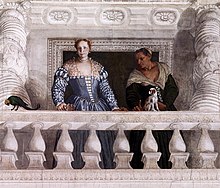Villa Barbaro
The Villa Barbaro , also called Villa Maser , in Maser , near Asolo in Veneto , was planned and built between 1554 and 1558. It is considered a prime example of a Palladian country house . The villa is part of the UNESCO World Heritage (Palladian Villas). It is privately owned and can be viewed during opening hours.
The Villa
The villa, built between 1554 and 1558, is located on a slight slope with a wide view. The building mass is divided into five parts, which are arranged in a row symmetrically around a central building. The central building stands out clearly and has a facade with four Ionic pilasters in colossal order and a gable with the Barbaro coat of arms . A pair riding a dolphin is depicted on each side. The side wings and the corner pavilions have high arcades that hide the fact that the entire building is two-story. The corner pavilions with their broad gables adorned with sundials have dovecotes. The pigeons used to be a means of communication. There are representative rooms on the upper floor of the central building, and the living rooms on the upper floors of the side wings are also connected. There are utility rooms on the lower floors of the side wings.
Palladio describes the Villa Maser in his work Four books on architecture in the 16th chapter of the second book as follows:
“ Any part of the building that protrudes a little has rooms on two floors. The level of the upper rooms is the same as that of the rear courtyard, where a well with countless stucco and wall decorations has been carved into the mountain opposite the house. This fountain forms a pond that is used for fishing. From here the water divides. It flows into the kitchen and then, when it has watered the gardens to the right and left of the road that climbs slightly towards the house, into two fish ponds with two drinking troughs on the public road. From here it irrigates the kitchen garden, which is very large and full of excellent fruits and where various game species are kept. The facade of the manor house has four columns in an Ionic order, the capitals of the lateral columns are formed on two sides ... On one side as well as on the other side of the building there are loggias with two dovecotes at their ends. Below are the wine cellars, the stables and the other facilities of the villa. "
In the concept of Villa Maser, as Palladio describes it, both tasks of a villa of the time are combined in an exemplary way: The use as a representative place of pleasure and relaxation for the client and their guests and as a villa rustica , a well thought-out, as economically organized as possible Center for a profitable use of the estate. This corresponds to the opening of the villa to nature through the arcades of the side wings. The sculptural decoration was done by Alessandro Vittoria . It is controversial whether the friends and patrons of the Italian architect Andrea Palladio , the brothers Marcantonio and Daniele Barbaro , commissioned him with the planning or whether they were merely advised by him on their own planning. This may explain the striking differences to all other Palladian buildings.
inside rooms
The representative rooms in the central building and the living rooms were furnished by Paolo Veronese with the help of his brother Benedetto and other unknown employees with important landscape frescoes, mainly illusionistic. Some of them - embedded in pseudo-architecture - refer to the surrounding landscape. Further representations relate, among other things, to classical virtues and the ancient world of gods, but also to the idealized everyday life in the villa. Harmony as a world order, in nature and in the family is the overriding theme of the entire villa.
In the first room, the Sala a Crociera (crossing), in addition to six idealized depictions of landscapes, eight music players are depicted in the crossbar, a man and a girl seem to enter.
To the southwest you enter the Stanza di Bacco (room of Bacchus), named after the ceiling painting , in which Bachus gives the shepherds grapes, the juice of which he presses into a bowl. This represents a reference to the agricultural use of the villa. The grapes are a symbol of abundance and prosperity.
To the southeast is the Stanza del Tribunale d'Amore (Room of Marital Love), also named after the ceiling painting in which a young wife kneels before a judge between her husband and her defense attorney. Here, too, niches with statues are painted as pseudo-architecture.
To the north is the square Stanza dell'Olimpo (Room of Olympus), which lies in the middle of the suite. The Olympic gods of heaven are depicted in the central ceiling painting .
Nymphaeum
In the middle of the northern small garden courtyard there is a nymphaeum with statues of Olympic gods in the niches of Alessandro Vittoria and his workshop. In the middle is a small Grotta di Nettuno (Neptune's grotto) with two atlases to the right and left of the entrance, which are probably the work of the builder Marcantonio Barbaro.
Tempietto
Opposite the front garden of the villa is the Tempietto , the small church, which was also built from 1579–1580 according to plans by Andrea Palladio. Behind the main facade with the temple front is a domed central building, the interior of which was also furnished by Alessandro Vittoria. The marble statues in the middle chapel niches date from the 19th century. This last work by Palladio from the year he died in 1580 shows a strong orientation towards the ancient model of the pantheon . On the sides of the stairs, statues of Love and Faith by Orazio Marinali were erected in the 17th century and the portico ceiling was painted by Padovanino .
The client
Francesco Barbaro left the property below the Dolomites in Maser to his sons Daniele and Marcantonio Barbaro when he died in 1549.
Veronese: Daniele Barbaro, Palazzo Pitti , Florence
Veronese: Daniele Barbaro, Rijksmuseum Amsterdam
Jacopo Tintoretto : Marcantonio Barbaro
Since the male line of Marcantonio expired in the 16th century, the villa came to the Volpi di Misurata family after various changes of ownership in 1934.
Villa di Maser carriage museum
The Villa di Maser houses a carriage museum, with exhibits from the 19th and 20th centuries that document the transport system of that time.
literature
- Sören Fischer: The landscape as a framed view in the Venetian villas of the 16th century. Sustris, Padovano, Veronese, Palladio and the illusionistic landscape painting (= studies on international architecture and art history. 113). Imhof, Petersberg 2014, ISBN 978-3-86568-847-7 , pp. 110–127, (also: Mainz, University, dissertation, 2011).
- Chelsea Hoffmann: The Villa Barbaro: An Integration of Theatrival Concepts in Search of Absolute Illusion and Spital Unification. In: Colgate Academic Review. Volume 9, 2012, Article 10, (online) .
- Michaelangelo Murano: The Villas in Veneto. Könemann, Cologne 1999, ISBN 3-89508-214-7 , pp. 204-233.
- Andrea Palladio: Quattro libri dell'architettura . Venice 1581. Book 2, p. 51 ( digitized version )
- Klaus Zimmermanns: Veneto. The cities and villas of the Terraferma. 4th updated edition. DuMont-Reiseverlag, Ostfildern 2009, ISBN 978-3-7701-4356-6 , pp. 280–282.
Individual evidence
- ↑ It seems that Palladio only advised Barbari, who - like other educated and amateur architects in the 16th century - built their houses themselves, here and on other projects. Palladio would never have made certain architectural mistakes. See also: Norbert Huse : Palladio and the Villa Barbaro in Maser: Comments on the problem of authorship. In: Arte Veneta. Vol. 28, 1974, ZDB -ID 280150-4 , pp. 106-122; Wolfgang Wolters: Architecture and Ornament. Venetian architectural jewelry in the Renaissance. Beck, Munich 2000, ISBN 3-406-45906-4 , p. 8, 146, (2nd edition, ibid 2005, ISBN 3-406-44820-8 ); Wolfgang Wolters: Architecture and Sculpture. In Norbert Huse, Wolfgang Wolters: Venice. The art of the Renaissance. Architecture, sculpture, painting 1460–1590. Beck, Munich 1986, ISBN 3-406-31108-3 , pp. 138 ff. (2nd, revised and supplemented edition. Ibid. 1996, ISBN 3-406-41163-0 ).
- ↑ Palladio Museum (English / Italian)
- ^ Carriage Museum , Villa di Maser
Web links
- Official website (Italian / English)
- Palladio Museum (English / Italian)
- Sören Fischer: Andrea Palladio and the Stanza di Bacco
- Travels with a Curator
Coordinates: 45 ° 48 ′ 43 " N , 11 ° 58 ′ 35" E









