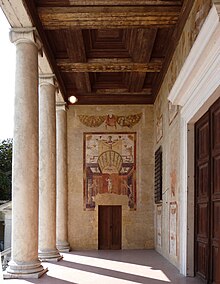Villa Badoer
The Villa Badoer is located in Fratta Polesine ( Province of Rovigo , Veneto ). It was built between 1556 and 1563 by Andrea Palladio for the Venetian nobleman Francesco Badoer as a mansion and farm. The fully restored building has been a UNESCO World Heritage Site City of Vicenza and the Palladian Villas of the Veneto since 1996 . It is the first building in which Palladio equipped the facade with a pronaos , as well as his only completed work in the Polesine region .
architecture
The axially symmetrical complex comprises a main building, various side buildings and green areas in a walled area. Originally there was a navigable canal in front of the property.
The front of the main building is characterized by a large portico with six slender Ionic columns and a tympanum with a family coat of arms. The main floor ( piano nobile ) with the portico stands on a high platform, to which a wide flight of stairs , interrupted by two steps, leads. The exterior is otherwise rather simple. The dignity motif of the temple front clearly identifies the building as a noble residence, although it is integrated into the agricultural business (originally wine storage in the basement, grain storage in the mezzanine !).
On both sides of the main building there are wing structures in the form of quarter-circle-shaped loggias , which, however, are not connected to the main building and are slightly drawn in front of it. The rooms behind were used as utility rooms. The hierarchy is emphasized by the wing structures and the pedestal of the main building.
The rooms inside the main building are also arranged symmetrically to the axis of the overall system. The proportions of the rooms in the floor plan and elevation are designed according to the principles of harmony in simple integer ratios. The rooms on the main floor are partially decorated with frescoes.
meaning
With this system, essential design principles of the Venetian villa construction are formulated for the first time. In particular, the complex is seen as a successful synthesis of an agricultural estate and a representative manor house. The forerunner for the use of the motif of the temple front on a secular building was the Villa Medici (Poggio a Caiano) , but Palladio greatly enlarged the motif and refined the proportions. The villa is in turn a forerunner for Villa Emo , Villa La Rotonda and countless others. The complex has been part of the UNESCO World Heritage "City of Vicenza and the Palladian Villas of the Veneto" since 1996. It is owned by the Province of Rovigo and can be visited. The State Archaeological Museum of Fratta Polesine (Museo archeologico nazionale di Fratta Polesine) has been housed in one wing of the villa since 2009.
literature
- Andrea Palladio: Quattro Libri dell'architettura . Venice 1570. Book 2, p. 117. Explanation, floor plan and view. The villa actually built, however, has no portico with a flight of stairs at the rear and no statues on the tympanum, the roof of the main building is flatter.
- Heinrich Klotz : From the original hut to the skyscraper. History of the built environment. Prestel, Munich 1991, ISBN 3-7913-1165-4 , pp. 171-177.
- Ulrich Fürst: Architecture of the Renaissance and the Baroque . Teaching materials on the Internet: online
Web links
Coordinates: 45 ° 1 ′ 49.3 " N , 11 ° 38 ′ 23.5" E


