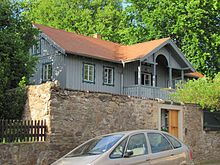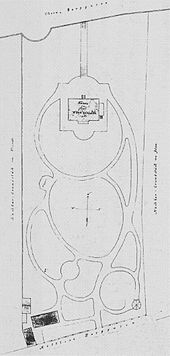Villa and country house Anna Zischer
The villa for Anna Zischer and the country house belonging to it are located on a spacious plot of land at Bennostraße 29 and Bennostraße 27a in the Oberlößnitz district of the Saxon city of Radebeul . They were built or fundamentally rebuilt in the years 1873/1874 by the Lößnitz master builder Gebrüder Ziller for the owner Anna Zischer. The property is located in the conservation area Historic vineyard landscape Radebeul . The villa had been a listed building since at least 1979 during the GDR era .

description
Bennostrasse 29
The under monument protection standing villa is composed of two structures. The original building is a single-storey residential building in a late classicist country house style with echoes of the Swiss style. It stands on a basement facing south to the garden. A flat gable roof , protruding far overhead , lies over a high knee , facing the side views with rafter gables .
In the symmetrical main views to the south and north, there are two-storey risalites with rafter gables in the middle . A flight of stairs to the south leads to a terrace in front . On the north side there is an iron entrance porch in front of the risalits. A winter garden stands in front of the western side view.
In the east side view, the later built, L-shaped villa extension was added, in the south view it was moved to the rear. The two-story building also stands on a basement floor, it has a flat, flattened gable roof, the roof platform of which is framed by grids. In the north there is a wooden entrance porch.
The plastered Villa is corner pilaster strips and Fensterbankgesimse broken, the windows of jambs edged sandstone to Stuckornamentik. The gables are decorated with painted grotesque ornamentation .
The large park, which extends mainly to the south, is considered a work of landscape and garden design .
Bennostrasse 27a
The country house in the Swiss style ( 51 ° 6 ′ 33.7 ″ N , 13 ° 40 ′ 12.5 ″ E ), also under monument protection , was created from the conversion of an existing residential building. The traufständig House preferred to Bennostraße has two storeys with a gently sloping gable roof. In the street view there is a roofed gallery porch in the middle. The rafter gables are decorated with board carvings on the verge . The building is plastered on the ground floor, the upper floor is boarded up all around.
history
On a former vineyard property just west of the Bennoschlösschen , the owner Anna Zischer applied in 1873 to "tear the old winegrower's house away and convert the old residential building into a winegrower's apartment".
The Ziller brothers converted the older, already existing house of the former winery directly on Bennostraße (No. 27a) into a country house in their typical Swiss style . Today it is one of the “most distinctive Swiss style houses in Radebeul”.
They replaced the old winegrower's house in the north of the property near Weinbergstrasse by a new villa (Bennostrasse 29), also with echoes of the Swiss style. In the years 1897/1898, the chemist and owner of a laboratory Johannes Bock had a villa-like extension added to the single-storey villa. This was also built by the Ziller brothers.
The extensive park with old trees is mainly located between the two buildings, where it is accessed by numerous curved paths. In contrast to these, a straight access path in the north leads directly to the central projections of the main building.
In 1925 the property was owned by Major General a. D. Hellmuth from Maltzahn.
In 1969, the Inner Mission built a prefabricated house of the Bad Saarow type as a new building for a retirement home on the eastern boundary of the property . At that time the villa was also used as a retirement home.
The client, who renovated the villa in 1999/2000, received the Radebeul client award in the monument renovation category in 2000 .
literature
- Volker Helas (arrangement): City of Radebeul . Ed .: State Office for Monument Preservation Saxony, Large District Town Radebeul (= Monument Topography Federal Republic of Germany . Monuments in Saxony ). SAX-Verlag, Beucha 2007, ISBN 978-3-86729-004-3 .
Web links
- Radebeuler Builder Award 2000. Category: Monument renovation. In: Radebeuler builder award. Association for Monument Preservation and New Buildings, Radebeul, January 3, 2007, accessed on July 25, 2009 .
Individual evidence
- ↑ a b c Volker Helas (arrangement): City of Radebeul . Ed .: State Office for Monument Preservation Saxony, Large District Town Radebeul (= Monument Topography Federal Republic of Germany . Monuments in Saxony ). SAX-Verlag, Beucha 2007, ISBN 978-3-86729-004-3 , p. 76 f. as well as the enclosed card .
- ↑ a b Large district town of Radebeul (ed.): Directory of the cultural monuments of the town of Radebeul . Radebeul May 24, 2012, p. 9 (Last list of monuments published by the city of Radebeul. The Lower Monument Protection Authority, which has been based in the Meißen district since 2012, has not yet published a list of monuments for Radebeul.).
- ↑ Radebeul Builder Award 2000. Category: Monument renovation. In: Radebeuler builder award. Association for Monument Preservation and New Buildings, Radebeul, January 3, 2007, accessed on July 25, 2009 .
- ^ Address book Kötzschenbroda, 1925, p. 247.
Coordinates: 51 ° 6 ′ 37 ″ N , 13 ° 40 ′ 15 ″ E



