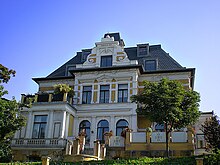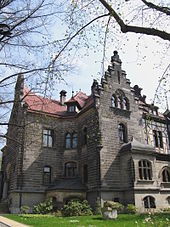Villas in Gera
Gera experienced an almost unique heyday from the middle of the 19th century. Within a few years it developed into the center of the northern European fabric and cloth industry. This heyday ended with the Second World War and the subsequent GDR era. Numerous representative villas have remained , which reflect the great wealth, but also the very high demands of the builders in terms of style, construction and building aesthetics .
General
The architectural style of the century architecture featuring richly decorated facades whose shapes and ornamentation the historicism following, a modern - called Neo, interpretation of the Gothic , the Renaissance , the Baroque and the German Renaissance . Another typical feature of this architectural style is the desire to clearly show one's wealth and position.
The villas in Gera are of particular importance in terms of architectural history and urban development. While villa areas were developed in many cities, in which many styles were established over longer periods of time, and thus today document the changing prosperity and zeitgeist (e.g. Dresden-Weißer Hirsch , Hamburg-Elbchaussee or Cologne-Hahnwald ), Gera experienced one only, short, but all the more intense period of very great prosperity, which was architecturally expressed in almost only one architectural style , but lived it out almost monumentally. The unusually high number, the very good state of preservation and the impressive size of the villas in Gera make the city, apart from the work of well-known local architects, an internationally significant ensemble. Because of their opulent dimensions and furnishings, some of these city villas should rather be called palaces or residences . The Villa Hirsch, which Dr. Johann Hirsch had the architect Rudolf Schmidt built on a park plot from 1894 to 1902. The enormous dimensions, the extremely complicated roof construction, the combination of the Wilhelminian face height with English neo-Gothic and the sequence of rooms structured according to style epochs make the building an internationally outstanding building in terms of art and cultural history . But it could be something more: A water tower - just as elaborately built - which allowed the landlord to enjoy a fountain in the garden - probably only briefly - if it was well filled by the employees during the day.
Preferred locations were, above all, today's villa district , the area around Berliner Strasse, Clara-Zetkin-Strasse, Goethestrasse and Friedrich-Engels-Strasse; but also the lower house , which was still independent at the time, as well as the area around today's Straße des Friedens. Almost all of these cultural assets have been preserved true to the original and have been extensively renovated in recent years. Today they shape the feudal cityscape of the city center.
The five outstanding villas are cultural monuments of international importance. These include Haus Schulenburg , Villa Jahr , Villa Hirsch , Villa Eichenberg and Villa Brehme .
House typology in Gera
The first villas in Gera were built after 1850. The Villa Bardzki (Julius-Sturm-Straße 2) deserves special mention . With its two axially symmetrical porticos and its construction and design, it is based very clearly on the archetype of the villa, the Villa Rotonda near Vicenza (16th century). It still combines many Roman influences and can therefore be assigned to the "Tuscan villa style", to which architects in Germany mainly oriented themselves in Berlin, Potsdam and Dresden. As a further development of this type, the classic villa is seen as a detached one to three-storey bourgeois residential building on the outskirts or in exposed inner-city locations. Besides Gera, they are particularly common today in Eisenach and Heilbronn and in the Thuringian Forest .
The first villa that corresponds to these classic features and definitions of a Wilhelminian style villa was built by a master builder Voss in 1873 by the Weimar architect Luthmer at Parkstrasse 10. The mighty cubature and the concept of giving buildings an expressive shape through high ceilings, representative entrance halls and large staircases were probably the benchmarks for the following villa buildings in Gera. This type of villa with a recurring room scheme was copied and further developed in Gera until the 1920s.
Not all villas meet the criteria of the classic villa type. No less splendid, but not free-standing, they should rather be defined as “Wilhelminian style houses”. These include B. the residential building Wetzel (Vollersdorfer Straße 45), the Villa Bloch in the Küchengartenallee 21 or the Friedrich-Engels-Straße 27.
The villa of the factory owner Schulenburg ( Haus Schulenburg ) planned by Henry van de Velde represents a very prominent position among Gera's villas . Although the impressive building meets all the criteria of the classic villa type, it is only referred to as a "house". The high demands on the design in a consciously reduced design language should not be burdened by the word villa. The viewer should decide for himself whether it is a villa. This was typical of the avant-garde architecture that emerged in Weimar in the 1920s and replaced the Wilhelminian style as well as the “villa building boom” in Gera, which was accompanied by the flourishing of the fabric and weaving industry.
List of listed villas-cultural monuments in Gera
- Apothecary villa at the kitchen garden (1884)
- Villa Aster (1888)
- Villa Bach (1894)
- Villa Bardzki (1908)
- Villa Bauer I (1907)
- Villa Bauer II (1907)
- Villa Bloch (1913)
- Villa Bessler (1907)
- Villa Böhnert (1874)
- Villa Brehme (1895)
- Villa Bufe (1924)
- Villa Buschendorf (1903)
- Villa Dix (1905)
- Villa Eichenberg (1887)
- Villa W. Ferber (1865)
- Villa R. Ferber (1876)
- Villa H. Ferber (1901)
- Villa Feistkorn I (1891)
- Villa Feistkorn II (1913)
- Villa Fürbringer (1860)
- Landhaus Günther (1891)
- Villa Haller (1895)
- Villa Hess (1927)
- Villa Hirsch I (1872)
- Villa Hirsch II (1894)
- Villa Häussler I (1893)
- Villa Häussler II (1883)
- Villa year (1905)
- Villa Jaeger (1908)
- Kavaliershaus (Gera) (1911)
- Villa Luboldt (1903)
- Villa Koeppe I (1895)
- Villa Koeppe II (1897)
- Villa Kühn (1880)
- Villa Meyer (1881)
- Villa Mazur (1921)
- Villa Maurer (1899)
- Villa Münch (1896)
- Villa Münch (1903)
- Villa Nolle (1890)
- Villa Nagler (1886)
- Villa Oeser (1905)
- Villa Peitzsch (1895)
- Villa Ramminger (1887)
- Villa Rothe (1899)
- Villa Röhler (1899)
- Villa Schmidt (1880)
- Villa Späthe (1910)
- Villa Sparmberg (1887)
- Villa Schlesinger (1906)
- Villa Steudner (1898)
- Schulenburg House (1913)
- Villa Sorger (1895)
- Villa Strebel (1902)
- Villa Sieglitz (1882)
- Villa Stang (1884)
- Villa Stahl (1903)
- Villa Schmidt (1904)
- Villa Semmel (1897)
- Villa Schönherr (1886)
- Villa Uhlmann (1895)
- Villa Voss (1873)
- Villa Weber (1894)
- Villa Weißflog (1880)
- Villa Wetzel (1922)
- Villa Zetsche (1903)
List of listed upper-class residential areas in Gera
- Kurt-Keicher-Strasse 3, 7, 9 and 13 (1888)
- Kurt-Keicher-Strasse 8, 10 (1888)
- Kurt-Keicher-Strasse 23, 25, 27, 29, 31, 33 (1889)
- Friedrich-Engels-Strasse 18, 20, 22 (1909)
- Friedrich-Engels-Strasse 23, 25, 27 (1848)
- Rudolf-Scheffel-Strasse 24, 26, 28, 29, 30, 32 (1907)
- Altenburger Strasse 63, 65, 67 (1911)
- Gerhart-Hauptmann-Strasse 1, 3, 7, 13, 15, 17 (1906)
- Schillerstrasse 14, 16, 16a (1896)
swell
- Thuringian State Office for Monument Preservation
- Monument archive of the Lower Monument Protection Authority Gera
- Fischer, Robert: City book of Gera 1904
- Lange, Karin and Germar, Bernd: Villas in Gera , Arnstadt 1997
- Gera tourism
- Georg Dehio: Handbook of the German art monuments Thuringia. Deutscher Kunstverlag, Munich 2003, ISBN 3-422-03095-6 .
literature
- Gera - history of the city in words and pictures. Deutscher Verlag der Wissenschaften, Berlin 1987, ISBN 3-326-00225-4
- Klaus Brodale, Heidrun Friedemann: That was the 20th century in Gera. Wartberg Verlag, Gudensberg-Gleichen 2002, ISBN 3-8313-1273-7
- Christel Runge: The old Gera. Stories from 999 to 1914. Sutton Verlag, Erfurt 2007, ISBN 978-3-86680-114-1
- Villas and villa gardens in Gera, 3rd edition, publisher: Lower monument protection authority of the city of Gera, October 2004
- Industrial buildings in Gera, the city of Gera and OTEGA
- Residential quarters in Gera, publisher: Stadt Gera








