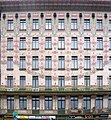Alois Ludwig
Alois Ludwig (also Aloys ; born May 15, 1872 in Brno , † April 4, 1969 in Munich ) was an Austrian architect .
family
He was married to Klara Margarete Wanniek (* around 1875) and had three children with her: Johannes Ludwig (1904–1996), who later became an architect and professor at the Technical University of Munich , then Eva and Wolfram. Alois Ludwig was a brother of Gustav Ludwig (1876–1952).
Act
Worked in Brno and under Otto Wagner
After graduating from the Brno State Trade School (1892) and a subsequent three-year internship (1892–1895), he received the basic vocational training to become a master builder. In order to receive training as an architect, he attended the Academy of Fine Arts Vienna from 1895 to 1898 with Otto Wagner . There he was awarded the Hagenmüller Prize (1897) and the Special School Prize of the Vienna Academy (1898). His work was published several times in the special issues of the Otto Wagner School. From 1898 he worked in Otto Wagner's studio, where he was temporarily office manager as the successor to Joseph Maria Olbrich .
- 1895/1896: Villa Schreibwald, Veslarska 228 in Brno
- 1898: Floral decoration for the Majolikahaus (Vienna 6, Linke Wienzeile 40) in the Art Nouveau style of the Vienna Secession
Working in the Rhineland with Gottfried Wehling
The collaboration with the architect Gottfried Wehling in Düsseldorf is documented for the period from 1900 to 1903 . Buildings for this office were also built in Cologne , where the Villa Bestgen has been preserved .
- 1900: Conversion and expansion of the office building at Schadowstrasse 23 in Düsseldorf for the Mangold brothers
- 1900: Commercial building at Schadowstrasse 52 in Düsseldorf for the photographer Thomas Lantin
- 1901/1902: Construction of the "Wehling Business Groups", Königsallee 9/11 and Blumenstrasse 7/9 in Düsseldorf
- 1903: Construction of a number of small single-family houses on Parkstrasse in Düsseldorf, which should have as many "healthy" rooms as possible with low construction costs
- 1903/1904: Villa Bestgen, Theodor-Heuss-Ring 9 in Cologne
Work in Vienna, Bozen and Meran
Ludwig married the daughter of a director of Prager Eisenindustrie AG , for whom he built an administration building (Vienna 3, Heumarkt 10). For his father-in-law he built a villa in Munich, where he had his own studio from 1905, which his brother Gustav later joined in 1907. As "Brothers Ludwig" they erected several buildings, such as the house of the writer Thomas Mann at Poschingerstraße 1 in Munich and the Villa Wannieck at Möhlstraße 32, also in Munich. In 1911 Ludwig opened a studio in Bolzano , and from the mid-1930s he lived in Merano .
- 1907: Sparkasse building in Bolzano
- 1910: Parkhotel Laurin in Bolzano
- 1910: Residential and commercial building at Neustiftgasse 87 in Vienna
- 1911: School buildings in Bolzano, including the Gries elementary school
- 1912: Headquarters for Prager Eisenindustrie AG , Heumarkt 10 in Vienna
- 1912/13: City hotel on Waltherplatz in Bolzano
- 1913: Petzold House, Endresstrasse 94–96 in Vienna
- 1914: Reconstruction of the Palais Menz in Bolzano
- n.d.: Villa Salgart in Untermais
literature
- Dehio Vienna / 2 (II - IX and XX district)
- Dehio Vienna / 3 (X. – XIX. And XXI. – XXIII. District)
- Graf: The forgotten Wagner school. Munich 1969.
- G. Hajos: The secular buildings of the III., IV. And V district. Vienna 1980.
- M. Pozzetto: The Otto Wagner School 1894–1912. Munich 1980.
- P. Zatloukal: A guide to the Architecture of Brno 1815-1915. Brno 2000.
Web links
- Vita in the Vienna Architects' Dictionary 1880–1945 , accessed on January 27, 2010
Individual evidence
- ^ Alois (Aloys) Ludwig (1872–1969). Association for District Culture in the Munich Northeast eV, accessed on January 26, 2016 .
-
^ Architects and Engineers Association in Düsseldorf (ed.): Düsseldorf and its buildings. L. Schwann, Düsseldorf 1904, pp. 332-333.
The house showed a glazed faience paneling with figurative representations. - ^ Wilhelm Kick (Ed.): Modern new buildings , 4th year, Stuttgarter Architektur-Verlag Kick, Stuttgart 1902, plate 82 (with description of the house at Schadowstrasse 23 in Düsseldorf)
-
^ Architects and Engineers Association in Düsseldorf (ed.): Düsseldorf and its buildings. L. Schwann, Düsseldorf 1904, p. 347.
The house brought about the “remarkable attempt to use glass surfaces to clad wall structures on the outer front [with] rich color effects”. -
^ Architects and Engineers Association in Düsseldorf (ed.): Düsseldorf and its buildings. L. Schwann, Düsseldorf 1904, p. 333.
The facades on Blumenstrasse also showed “graceful glass inlays” between plastered surfaces. - ^ Architects and Engineers Association in Düsseldorf (ed.): Düsseldorf and its buildings. L. Schwann, Düsseldorf 1904, p. 382.
- ^ Hiltrud Kier : The Cologne Neustadt . Düsseldorf 1978, p. 194, image no. 470 .
- ^ Peter Haiko: The architecture of the XX. Century - magazine for modern architecture. Representative cross-section through the 14 published years 1901 to 1914 . Ernst Wasmuth, Tübingen 1989, ISBN 3-8030-3039-0 . , [1905; 10] No. 161
-
^ Alexander Kierdorf: Cologne. An architecture guide. Dietrich Reimer, Berlin 1999.
Alois Ludwig (on p. 207) and Gottfried Wehling (on p. 211) for Villa Bestgen (no. 116, p. 70) are listed in the architects' register (pp. 204–211). - ↑ the house was destroyed in the war; Thomas Mann had the ruin torn down in 1952 and sold the property. In 2001, Alexander Dibelius had the villa-like building rebuilt on the basis of original plans.
- ↑ Photos and info text
| personal data | |
|---|---|
| SURNAME | Ludwig, Alois |
| ALTERNATIVE NAMES | Ludwig, Aloys |
| BRIEF DESCRIPTION | Austrian architect |
| DATE OF BIRTH | May 15, 1872 |
| PLACE OF BIRTH | Brno |
| DATE OF DEATH | 4th April 1969 |
| Place of death | Munich |





